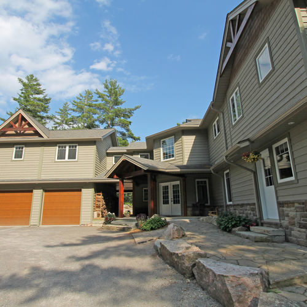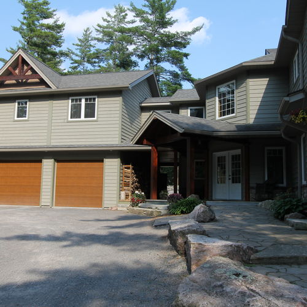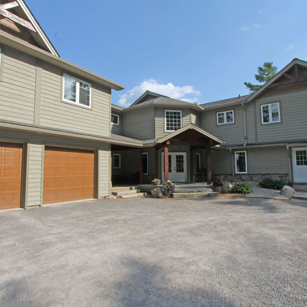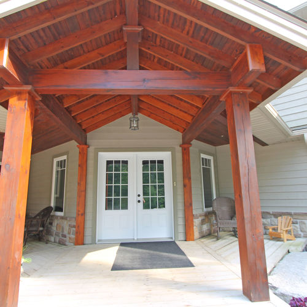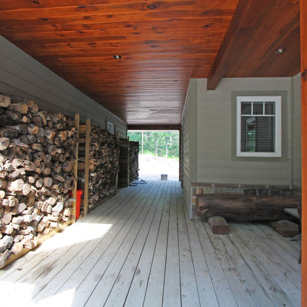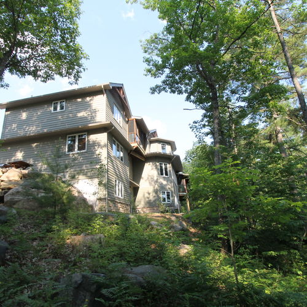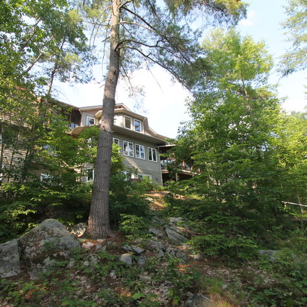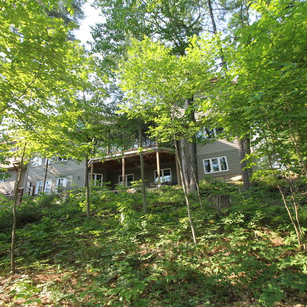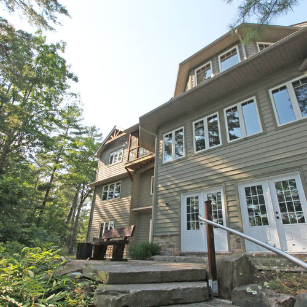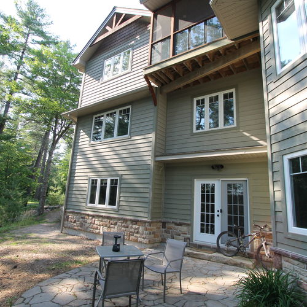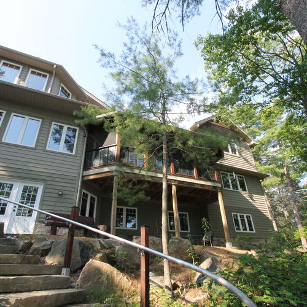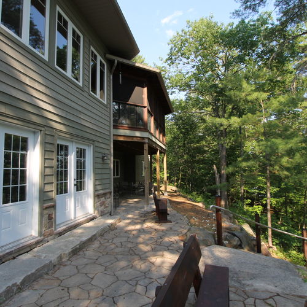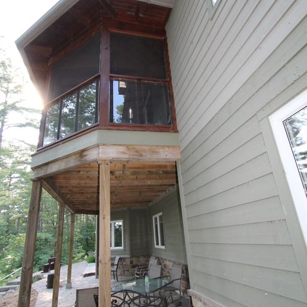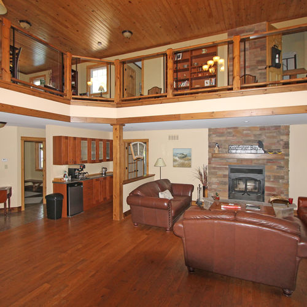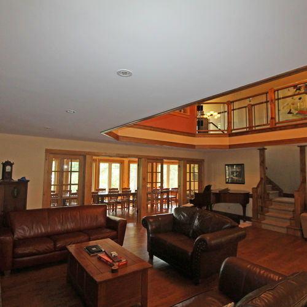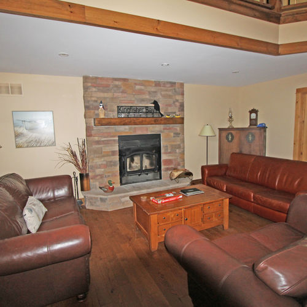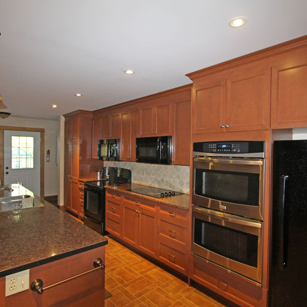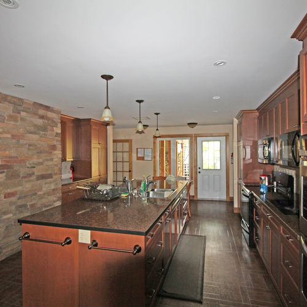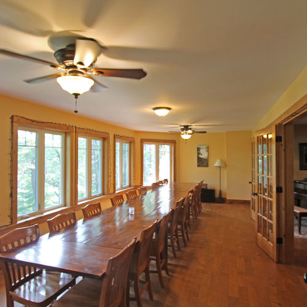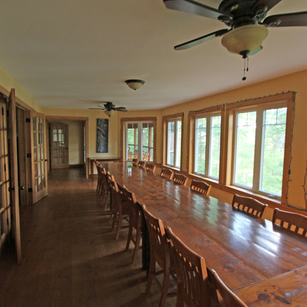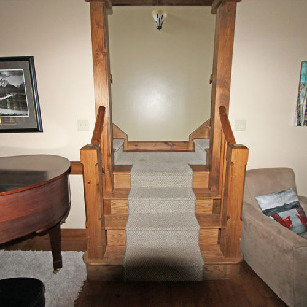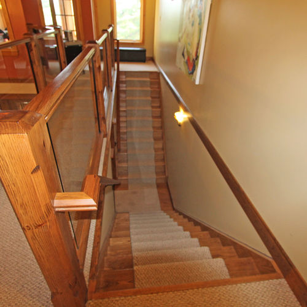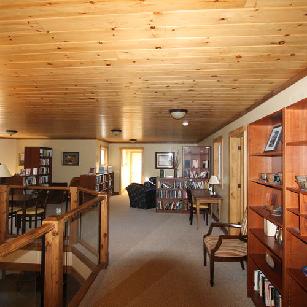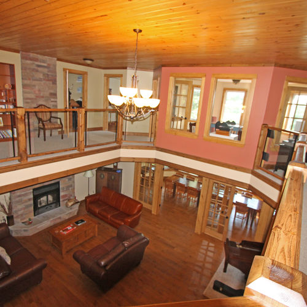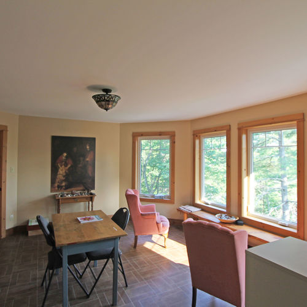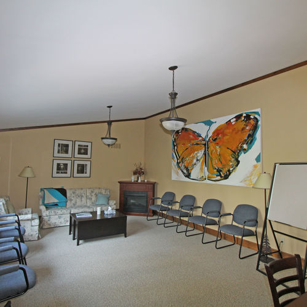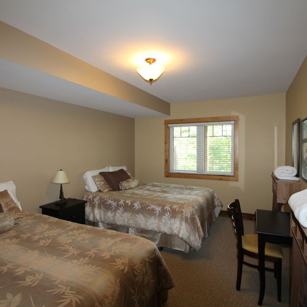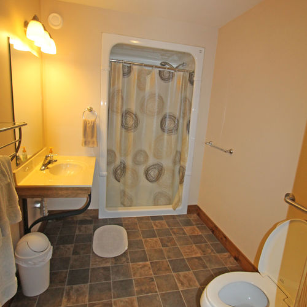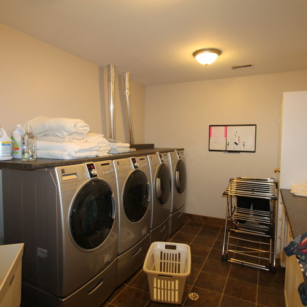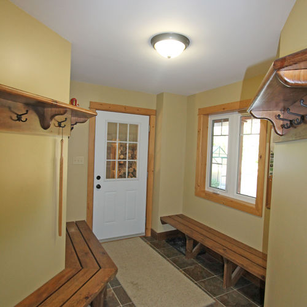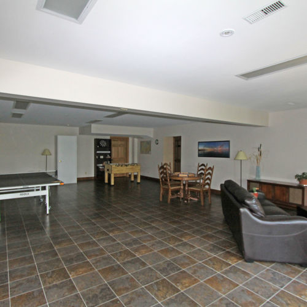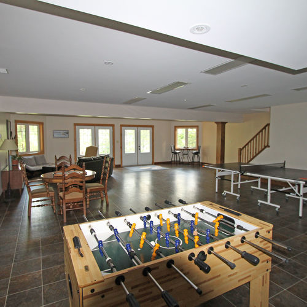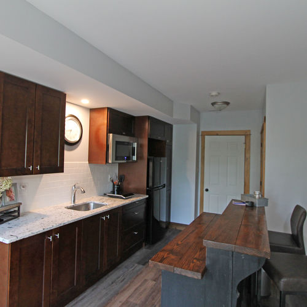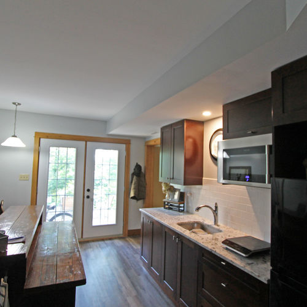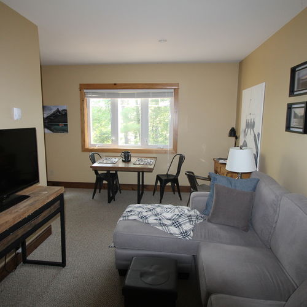Tranquil Stoney Retreat
Stoney Lake, ON
This lodge was initially built to accommodate 3 families and serve as a retreat for guests. With multiple common areas including meeting areas/boardroom, shared washroom facilities, artist studio, library, games room, dining room, kitchen and great room completed with a stone fireplace. 9 guest rooms were incorporated to accommodate those visiting the retreat including in the loft above the 3-bay garage and in the walkout basement. The East wing consists of a two-bedroom and a three-bedroom apartment, while the West wing includes a one-bedroom apartment in the walkout basement, as well as a two storey three-bedroom apartment. A large screen room is accessible through the kitchen/dining area with a remarkable view of the lake. The second floor overlooks the main area of the lodge providing additional space for plenty of guests. Despite being over 11,000 sq ft, this was an extraordinary build with Timberline’s detail in every aspect of it.
(1st Flr- 3793 sq ft, 2nd Flr- 3074 sq ft, Walkout Bsmt- 3634 sq ft, Screened Porch 813 sq ft + Garage/Loft- 2096 sq ft)











