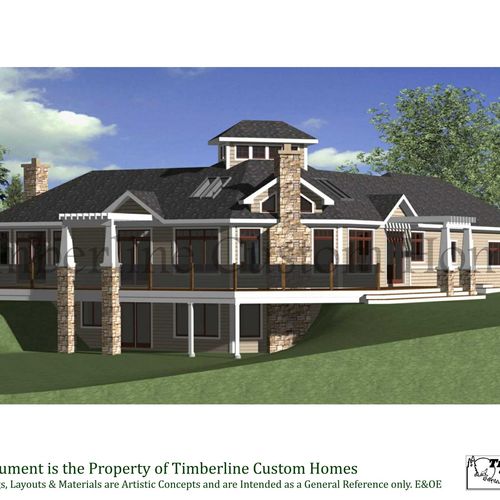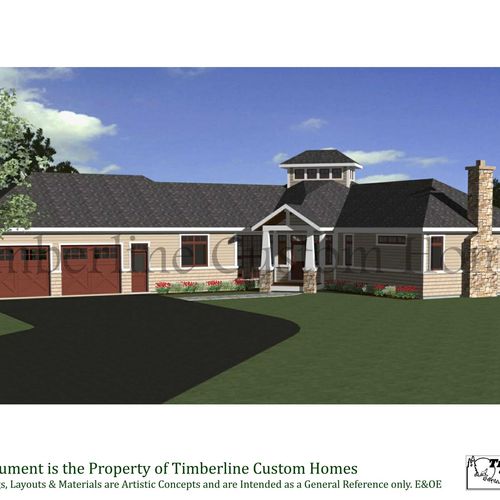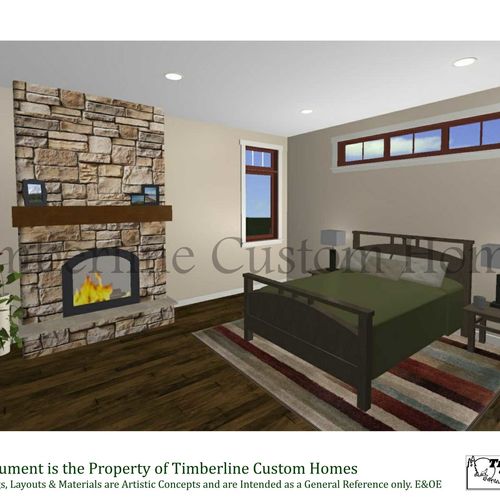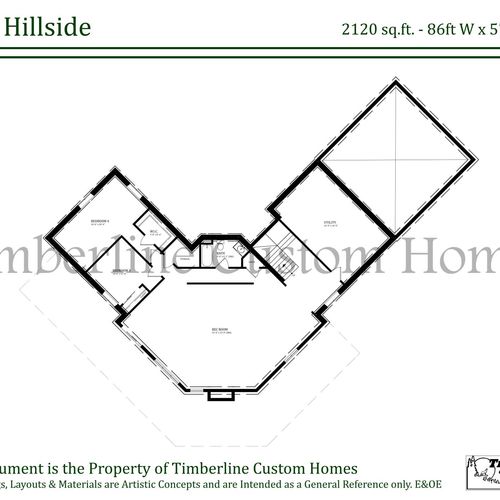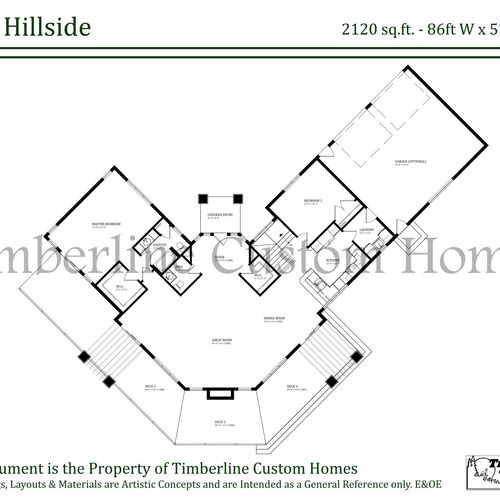The Hillside
Model Highlights:
- - 2 Bay Garage
- - Grand Covered Post & Beam Entry
- - Cupola & Skylights to Allow Natural Light
- - Windows Lining the Back of the Home for Natural Light
- - Large Back Deck
- - Pergolas Added to Portions of the Deck
- - Open Concept Dining & Great Room
- - Main Floor Master Bed w/ Ensuite & Walk In Closet
- - 2nd Bedroom on Main Floor
- - Main Floor Laundry
- - Walk Out Basement w/ Rec Room, 2 Bedrooms, Bath






