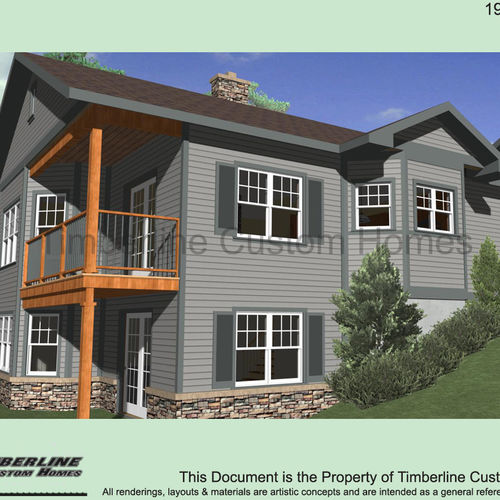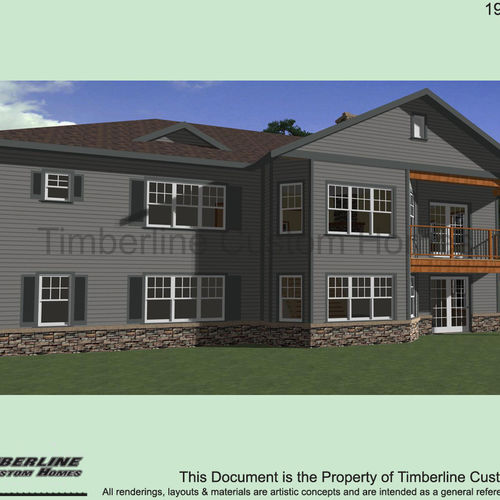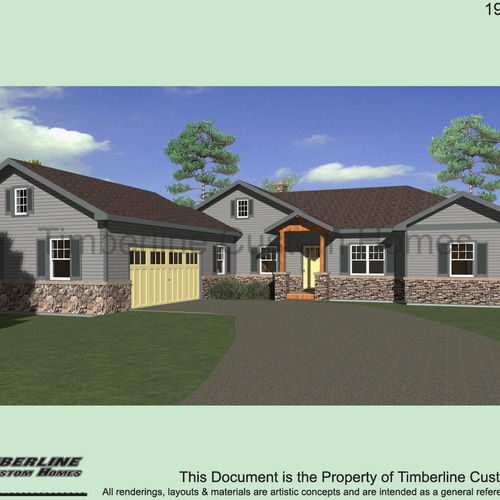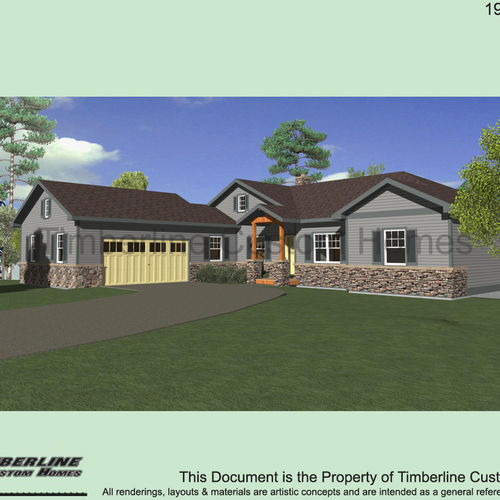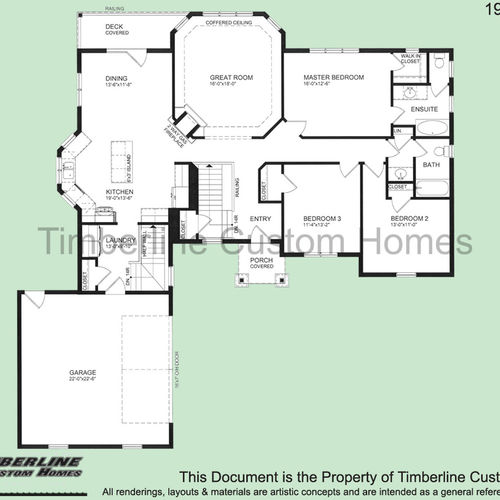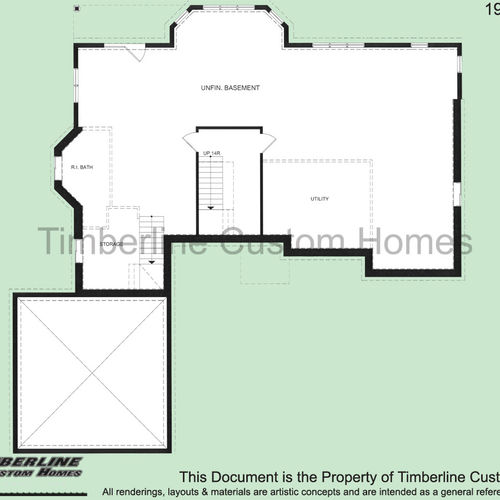The Ennismore
Model Highlights
- 3 bedrooms on main level
- 2 baths on main level
- Unique Great Room w/ coffered ceilings
- 2 way fireplace between Kitchen & Great Room
- Large Island in Kitchen
- Master Ensuite w/ soaker tub
- Main floor laundry w/ service stair
- Large attached Garage
- Covered deck off Dining Room
- Basement
- Large area for finishing
- Opt. rough in Bathroom
- Lots of space for Storage/Utility areas
- Full walk-out depending on grade situation









