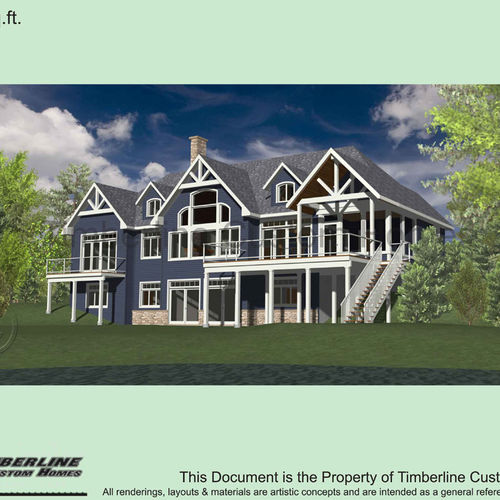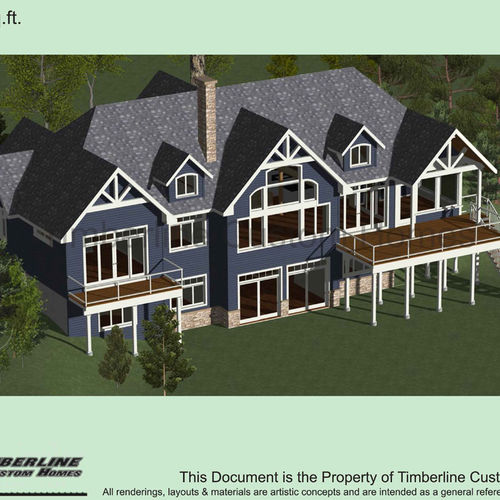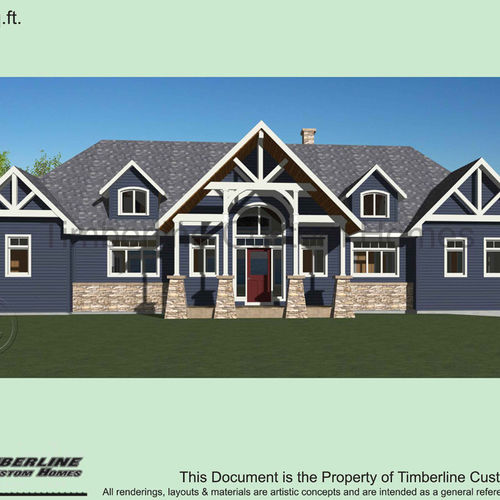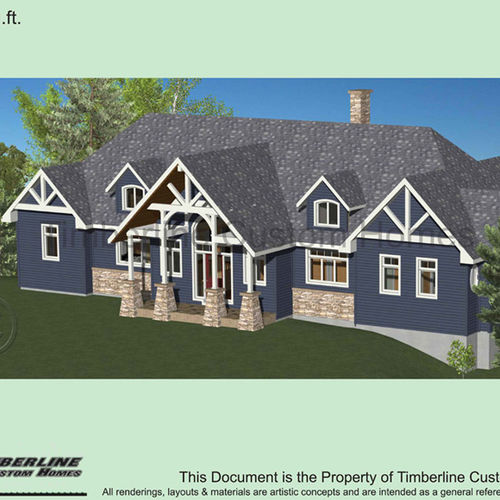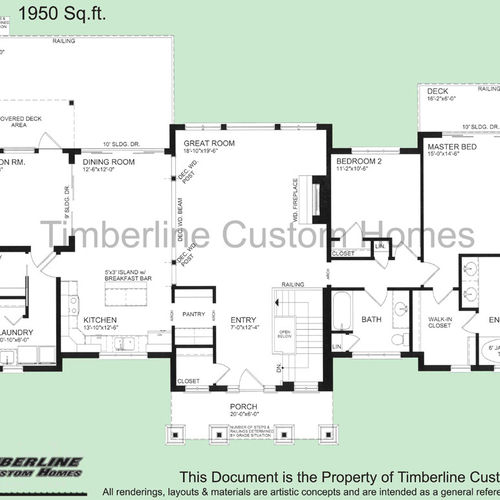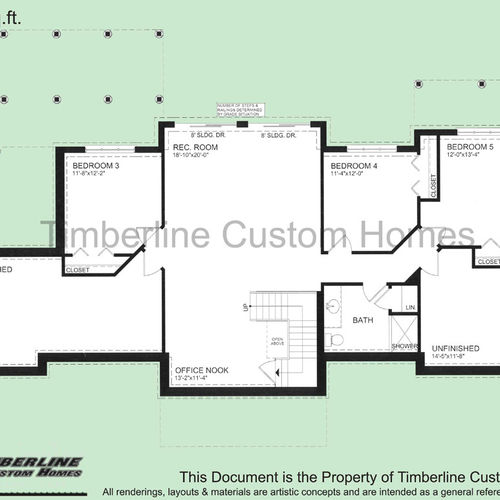The Buckhorn
Model Highlights
- 5 Bedrooms
- 3 Bathrooms
- Large Great Room
- Cathedral Ceilings
- Large Windows Observing Nature
- Master Suite & Private Deck
- Main Floor Laundry with Access
- Large Pantry & Serving Pantry
- Large Island in Kitchen
- Wood Burning Fireplace
- 3 Season Room
- Large Deck with Covered Area
- Large Rec. Room in Basement
- Full Walkout (By Grade Situation)
- Plenty of Storage Everywhere







