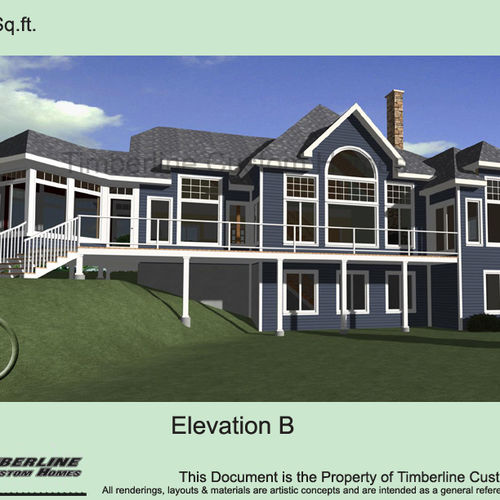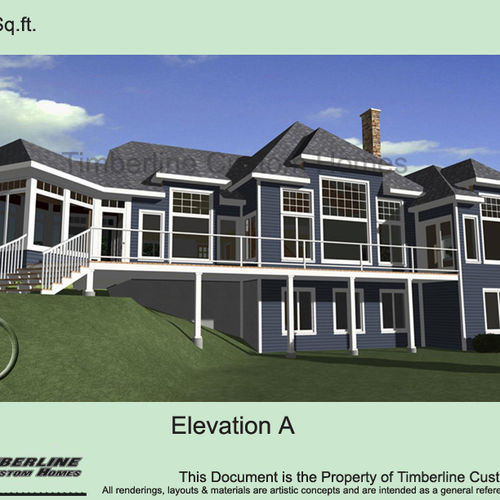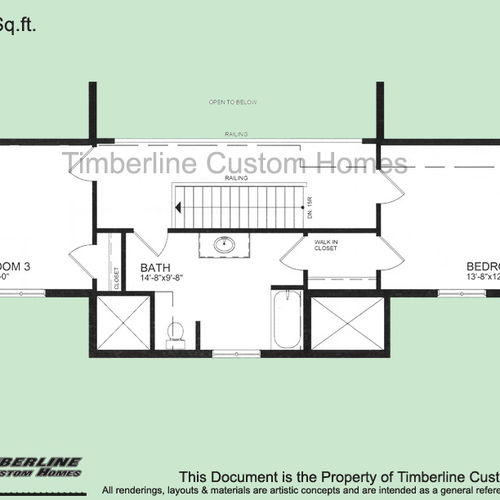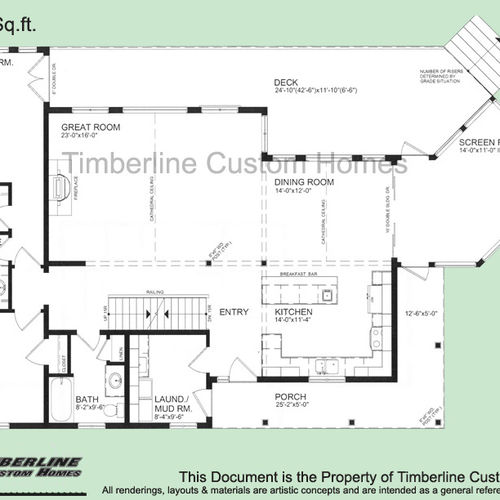The Birchview
Model Highlights
- 4 Bedrooms
- 3 Full Bathrooms
- Large Great Room with Cathedral Ceilings
- Cathedral Ceilings in Dining Room
- Large Kitchen with Island
- Screen room
- Wrap around Porch
- Master Suite with Walk-In and Ensuite
- Second Level Inclues Large Bath and 2 Bedrooms
- Walk Out Basement (By Grade Situation)
- Large Deck








