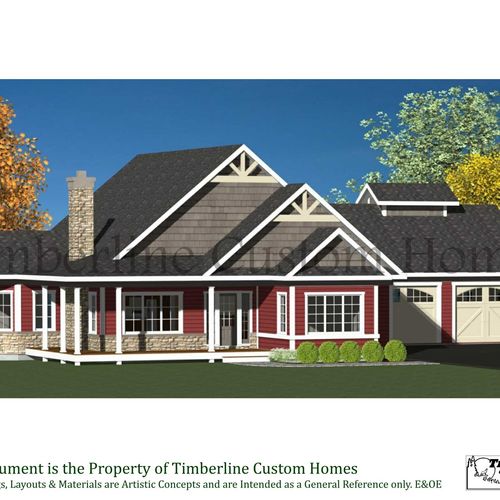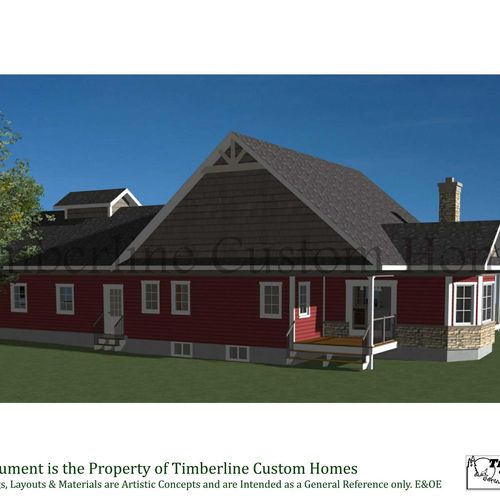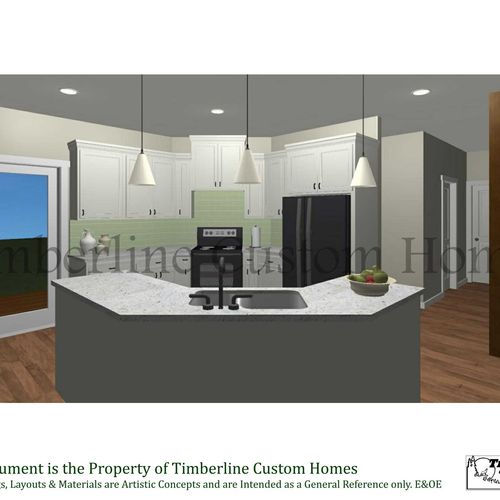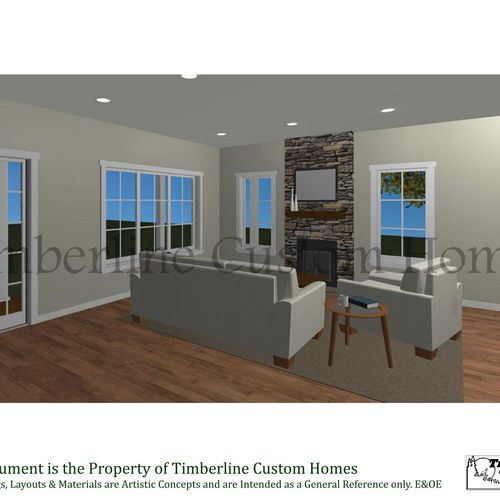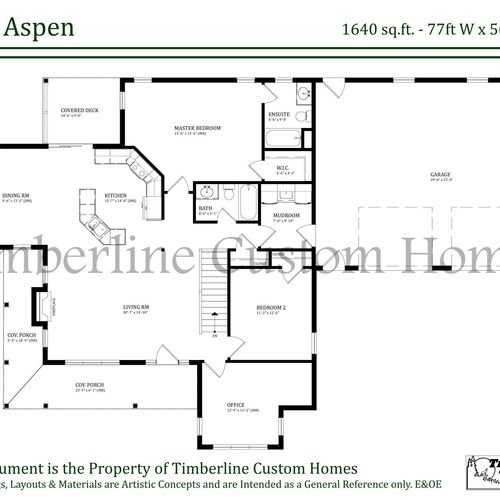The Aspen
Model Highlights:
- - 2 Bay Garage
- - Covered Porch Entry
- - Main Floor Master Bed w/ Ensuite and Walk In Closet
- - Open Concept Dining, Living, Kitchen Area
- - Office or Additional Bedroom
- - Main Floor Laundry/Mudroom
- - Back Covered Deck to Enjoy Nature






