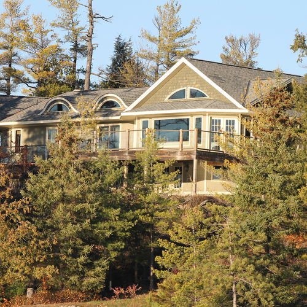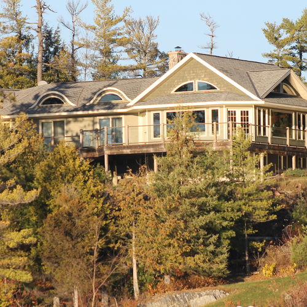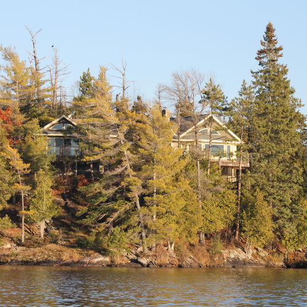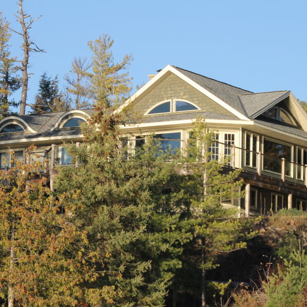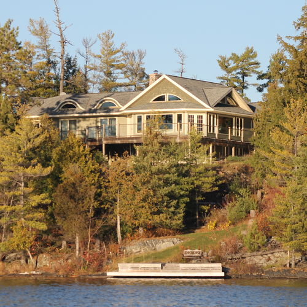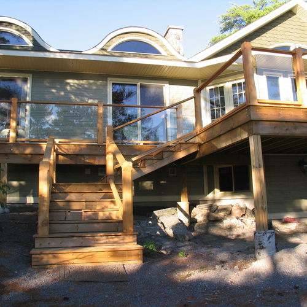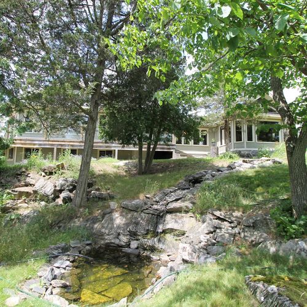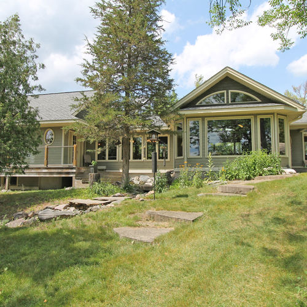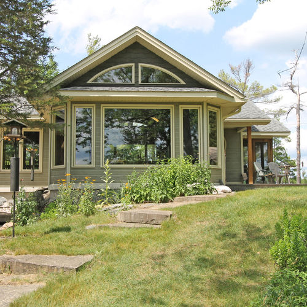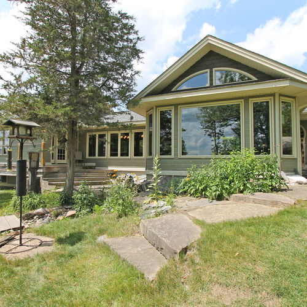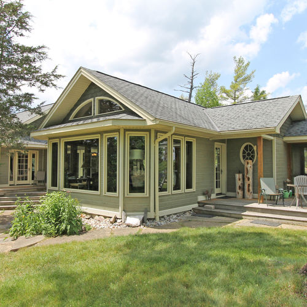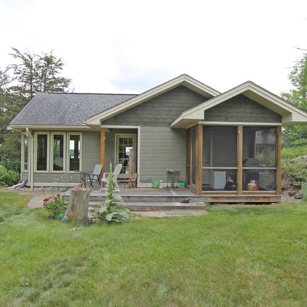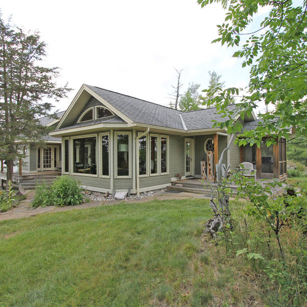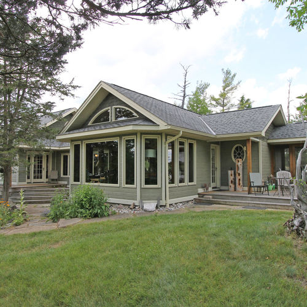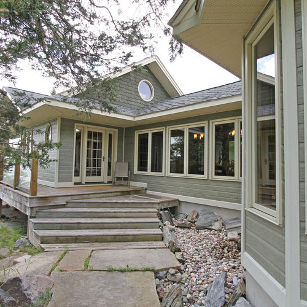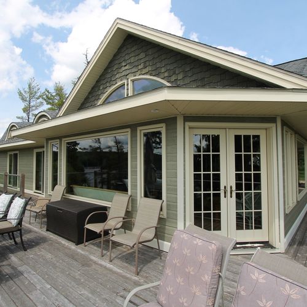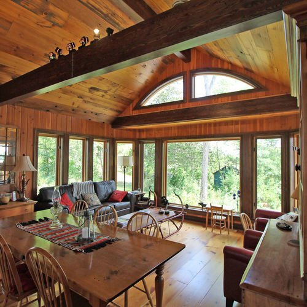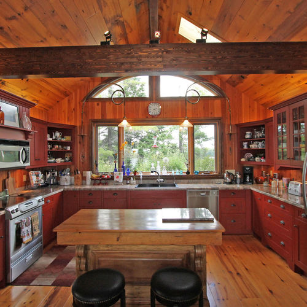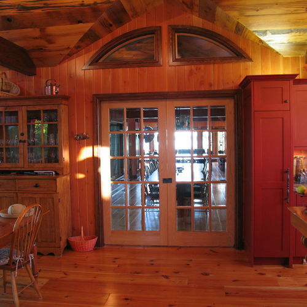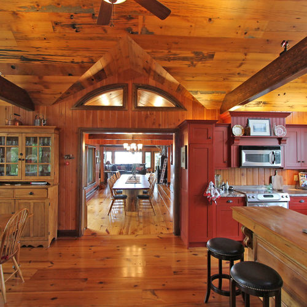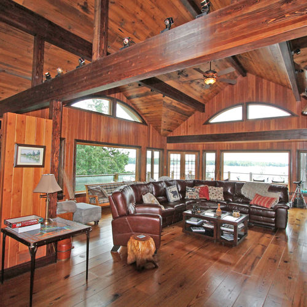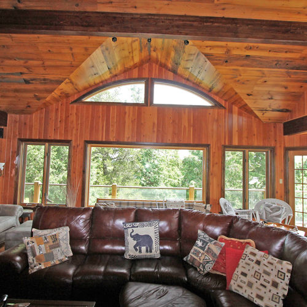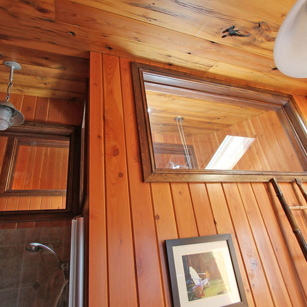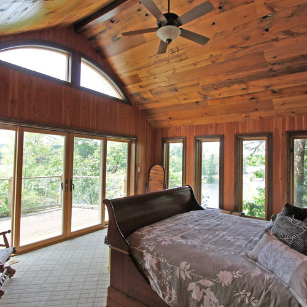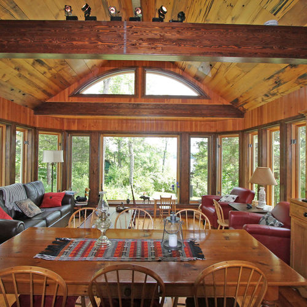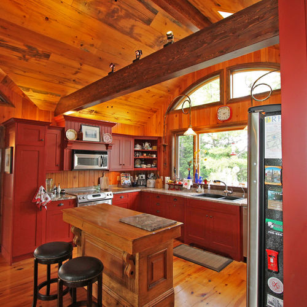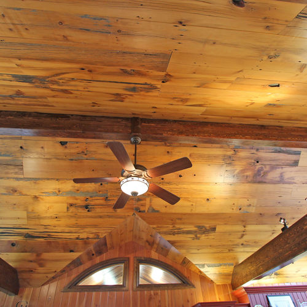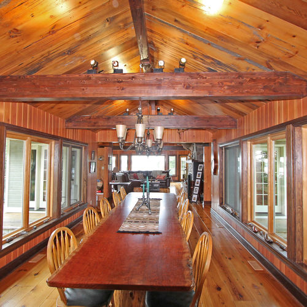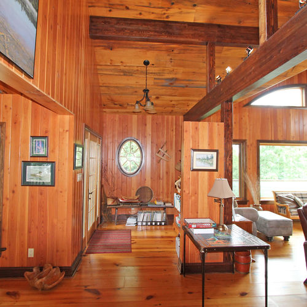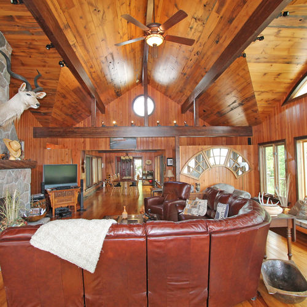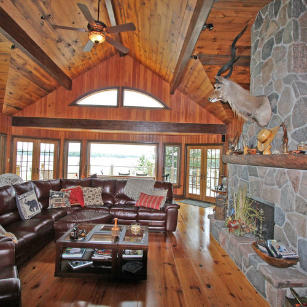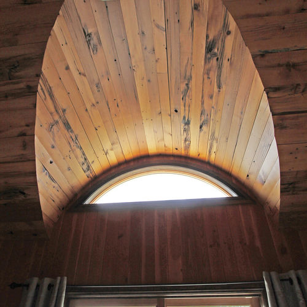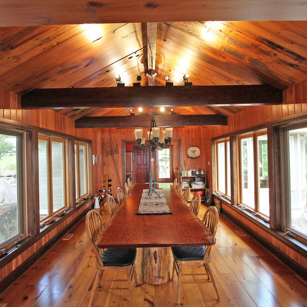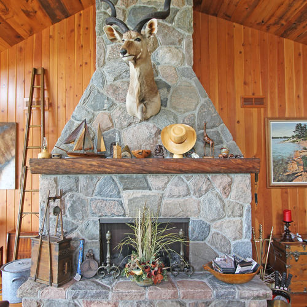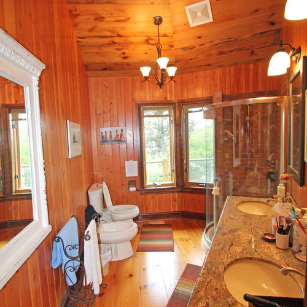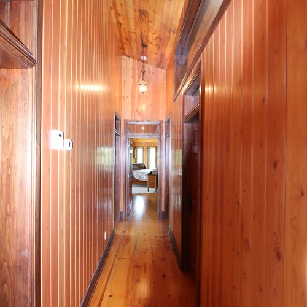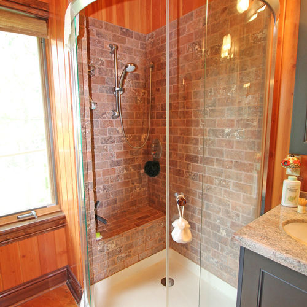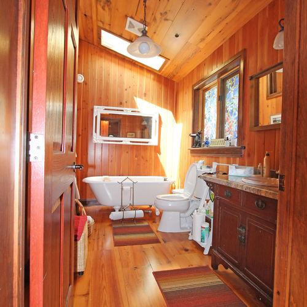Sunset Heaven on Stoney
Stoney Lake, ON
Another unique project on an island, replacing the previous cottage and bunkie footprint, this cottage was designed to observe the North West and South lake views with plenty of exterior windows surrounding the perimeter of the cottage. Eyebrow windows, dormers and skylights were incorporated to allow more natural light in to brighten the space. The great room faces the South and West, taking advantage of the stunning sunset, with a large stone fireplace and several doors to access the large wraparound deck to absorb the sunlight. Cathedral ceilings were implemented throughout the entire cottage made from reclaimed pine barnboard planks, the flooring is reclaimed natural, heart pine that came from old beams in factories built over 100 years ago while new stained, douglas fir was used for the walls. There is not a spec of drywall in this cottage, completely finished with new and reclaimed wood throughout it, as well as all shades of wood presenting a rich appearance and true cottage feel. The layout is particularly unique in this cottage, with a long dining galley entered through a double set of doors separates the kitchen and great room furnished with a slab table made out of a tree from Africa. The master bedroom has a pleasing view of the lake, with an ensuite. The office room was finished with pine ceilings, flooring and walls from the previous cottage torn down, preserving the cottage history. A small screened porch was incorporated at the back of the cottage, the perfect size for a BBQ to avoid the mosquitos. This cottage is extraordinary; it is challenging to explain all of its magnificent features. We have also built a matching bunkie and a boathouse for our clients.











