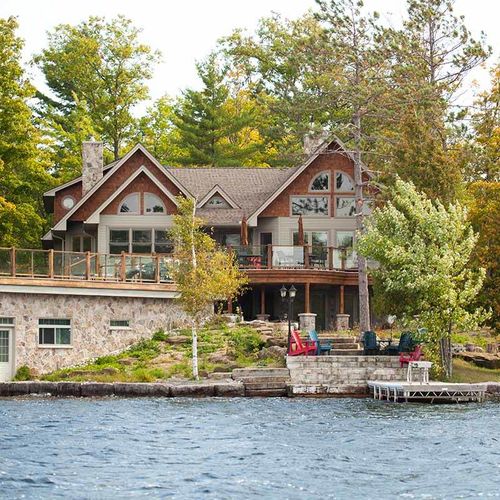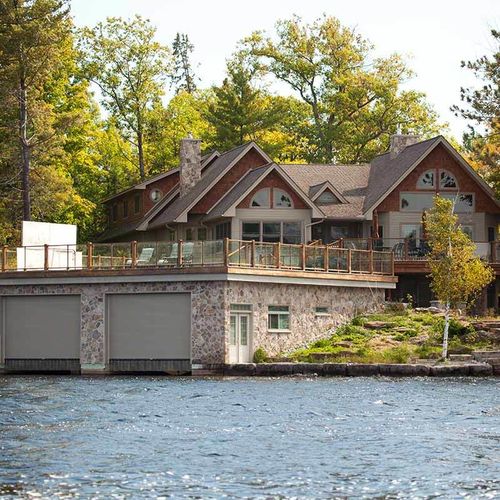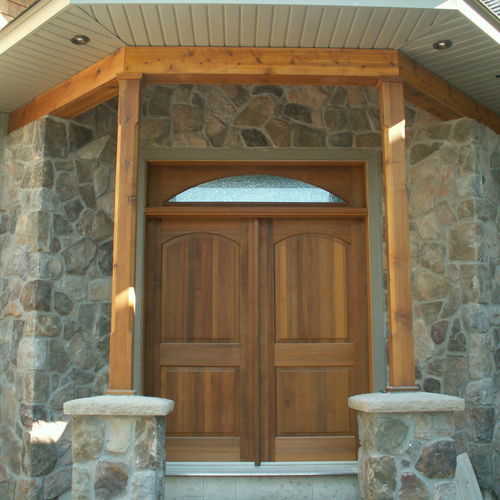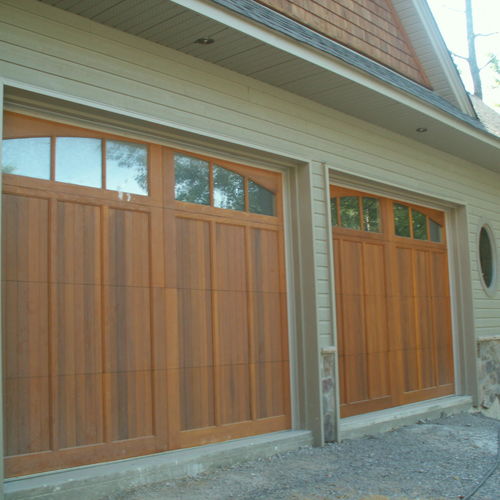Stoney Permanent Vacation
Stoney Lake, ON
This project initially began with building the boathouse, leading to the design and build of this gorgeous home. This corner-like property is very unique, with water almost completely surrounding it. The double entry doors with a covered entry welcome visitors to this amazing home. A double garage was designed on an angle with the entrance on the corner of the house, taking advantage of the shape of the property. Built with a combination of wood sidings, natural colour wood shakes, stone and plenty of glass make this home appealing. High cathedral ceilings are incorporated throughout the entire home, complimented by dormers and gables to blend the roof lines and add definition. The spacious kitchen includes a built-in pizza oven perfect for nights spent with the family. Both the home and boathouse have considerable outdoor entertaining areas with the balcony and decks implemented in the design. Another gorgeous project blending in perfectly with the property.
(1st Flr- 2512 sq ft, 2nd Flr- 1535 sq ft, Bsmt- 2526 sq ft + Garage- 812 sq ft)








