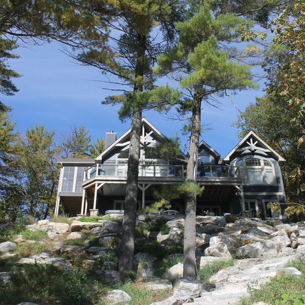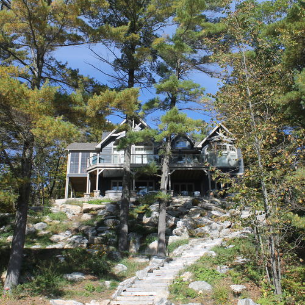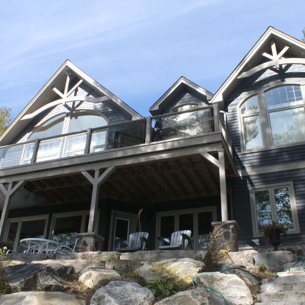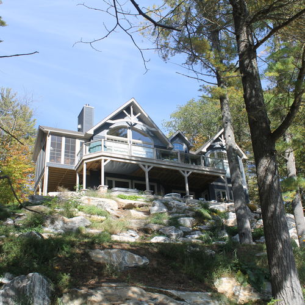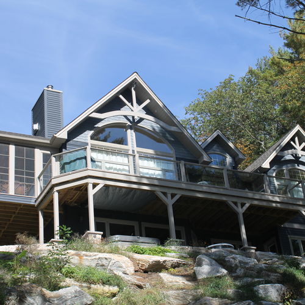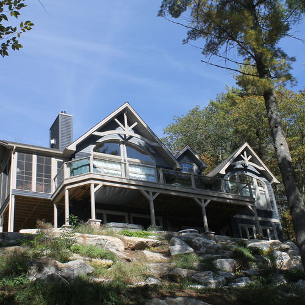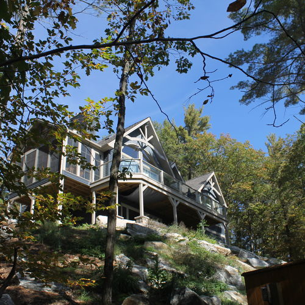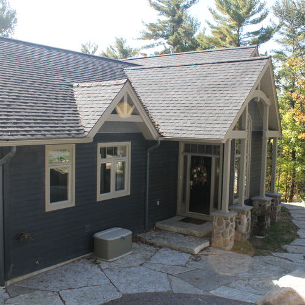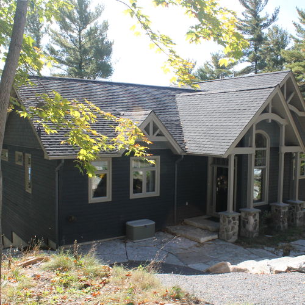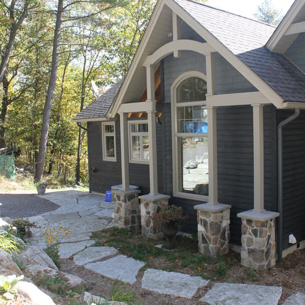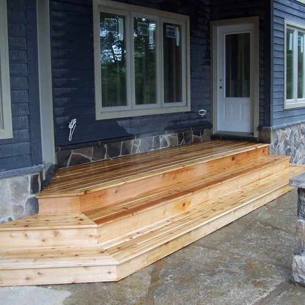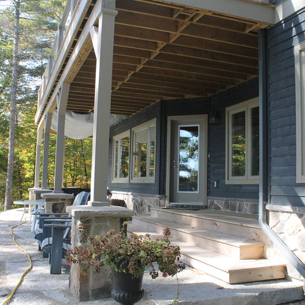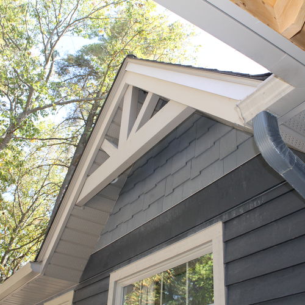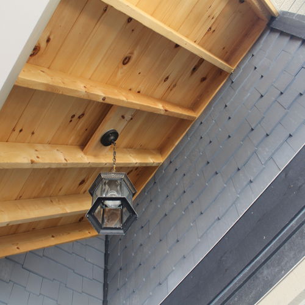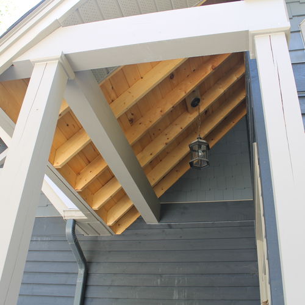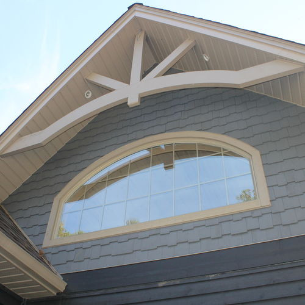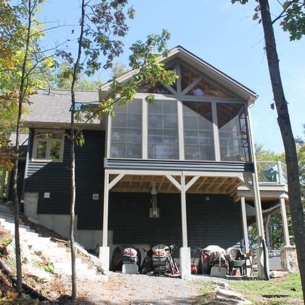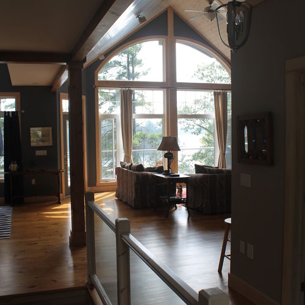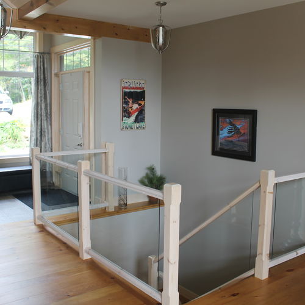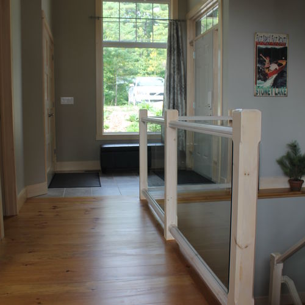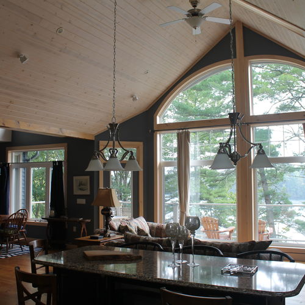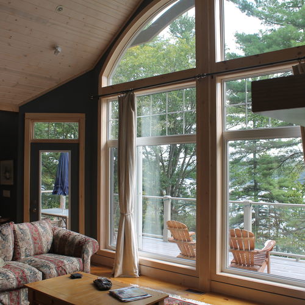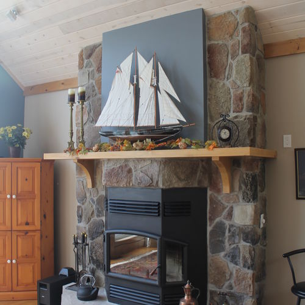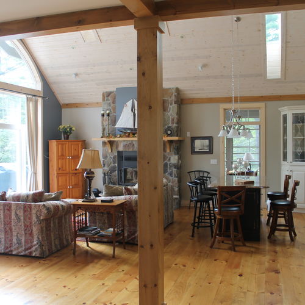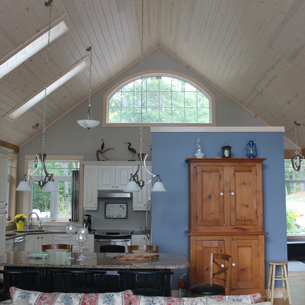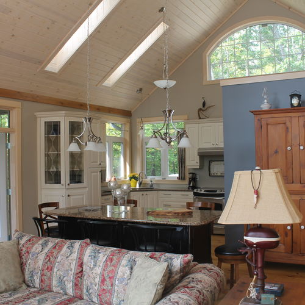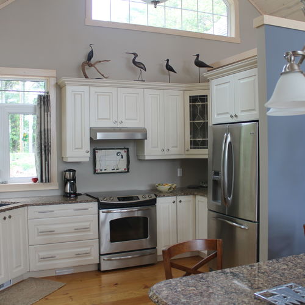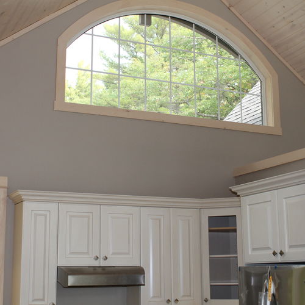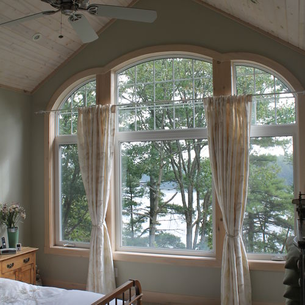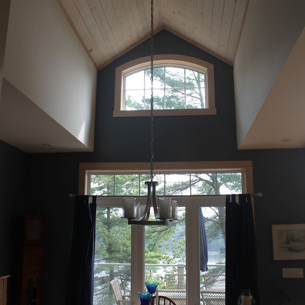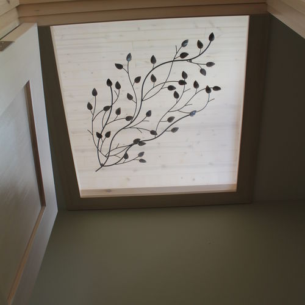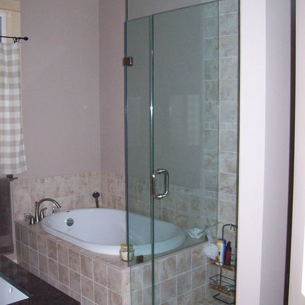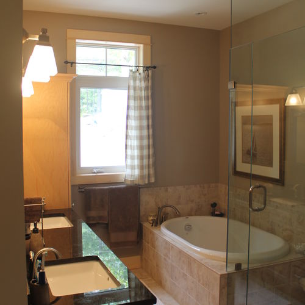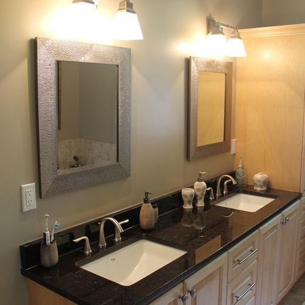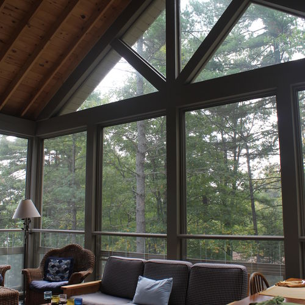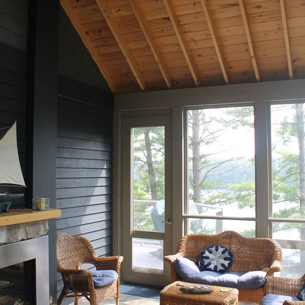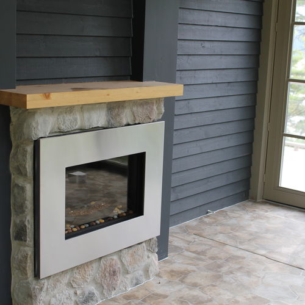Stoney Tree Top House
Stoney Lake, ON
The old cottage on the property was located at the top of the embankment, with the new build our clients wanted to take advantage of the gorgeous view of the lake and relocate the new cottage at the edge of the hill. Incorporating a walkout basement, this project was built on a rather steep bank overlooking the lake. When relaxing on the deck or in the screened porch with a fireplace to take the chill off on cool summer nights, it feels as if you are in the trees. Lots of windows, skylights and dormers were implemented, brightening the open concept kitchen looking through the great room. Pickled pine cathedral ceilings lined the main living area while pine was installed in the screened porch. The elevations at the back of the cottage forced us to changed the layout and design of the double post and beam covered entry. This property presented challenges, but turned out absolutely gorgeous- and what a breathtaking view to look out every morning! And what can we say... another favourite!
(1st Flr- 1550 sq ft, Bsmt- 1550 sq ft, Screened Rm- 198 sq ft)











