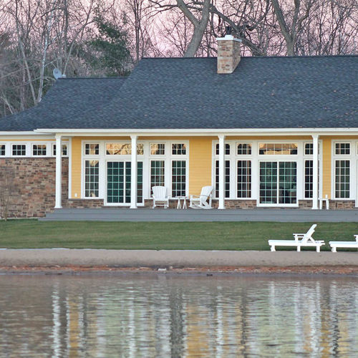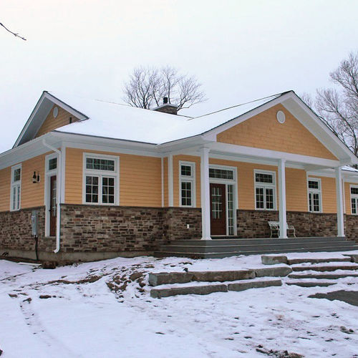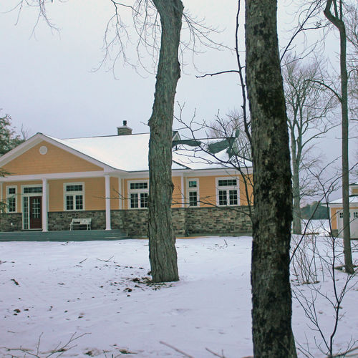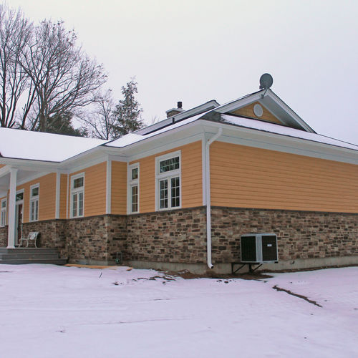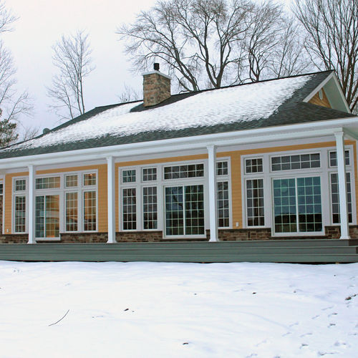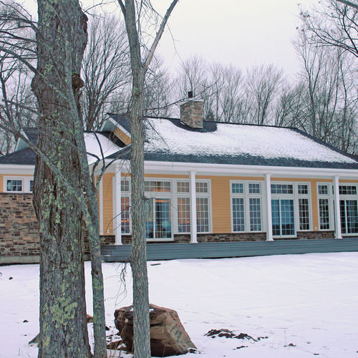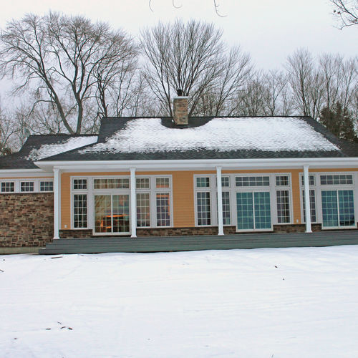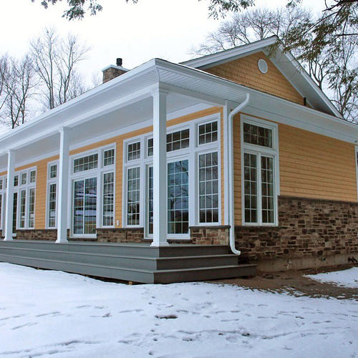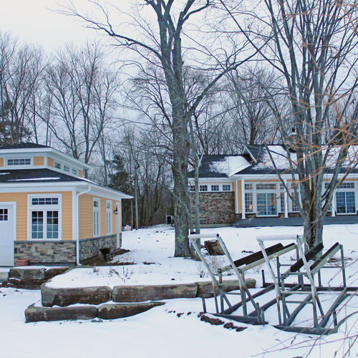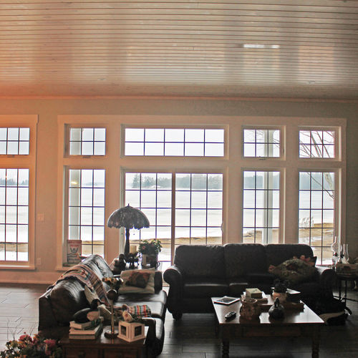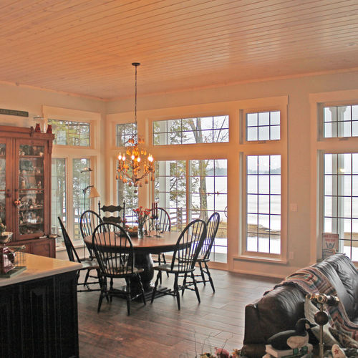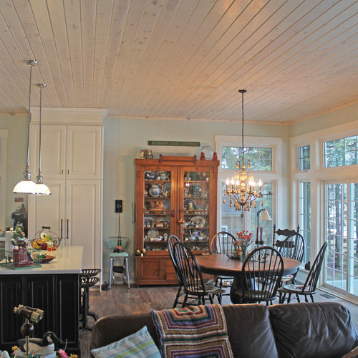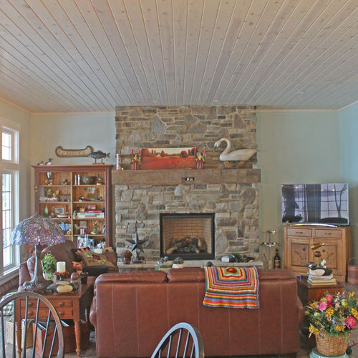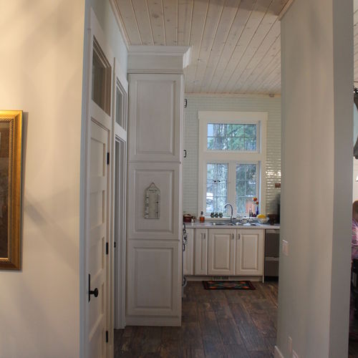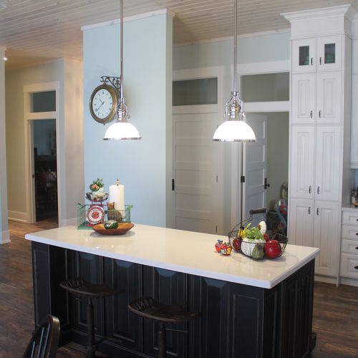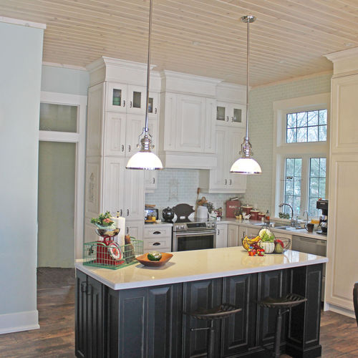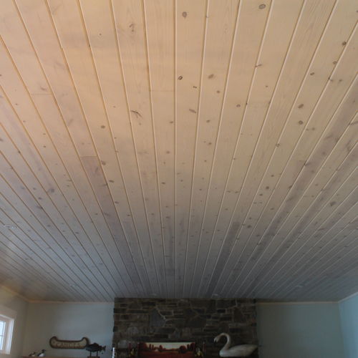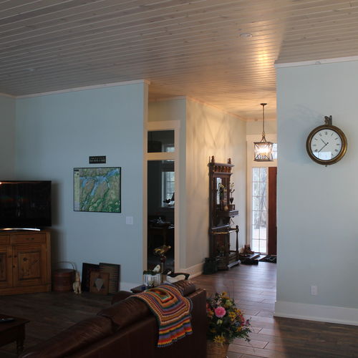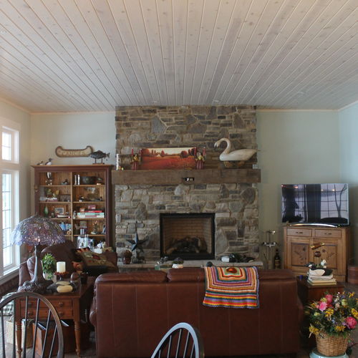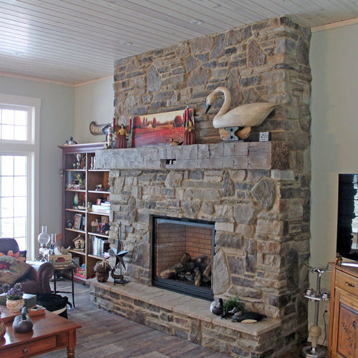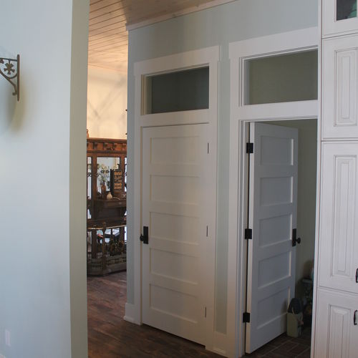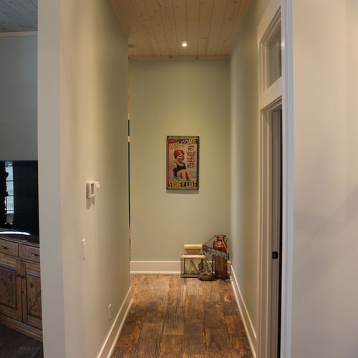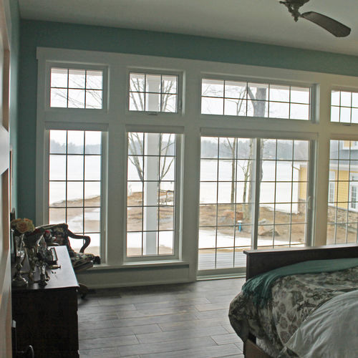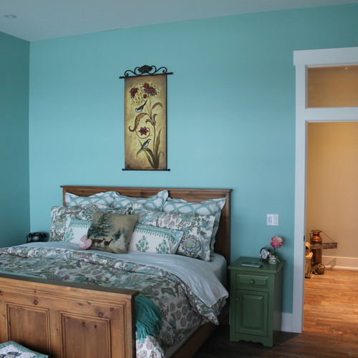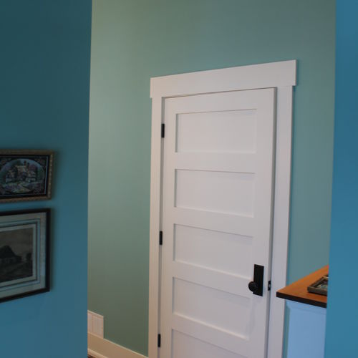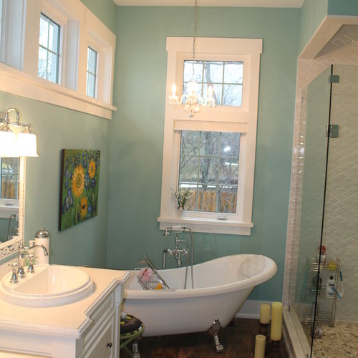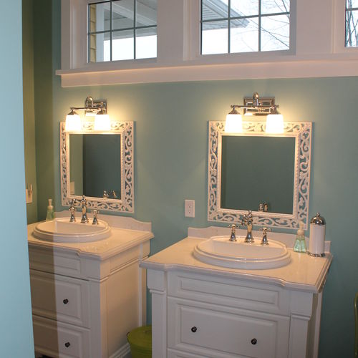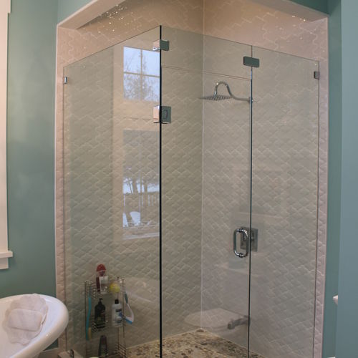Stoney Sunset Glory
Stoney Lake, ON
Another project that began with the boathouse, leading to the design and build of this remarkable cottage. Our clients requested that the cottage stays low and as one level to not impede on the gorgeous lake view. Entering this cottage at the back, with an inviting large covered entry porch with maintenance free decking. Walking into 10'6" high ceilings through the entire cottage, with white wash ceilings and large wood-like looking tiles throughout nearly the entire cottage. Lots of windows and matching patio doors were incorporated to expose the lake and brighten the one level cottage, gorgeous white doors with transoms integrated allowing more natural light to enter all rooms. A nice sized kitchen with an island has a direct view of the lake through the dining area, open concept with the great room and beautiful large stone fireplace finished with a barn beam mantle. The master bedroom is lined with windows providing an exceptional view of the water from the moment our clients wake up. Although this cottage is finished with bright yellow wood siding, it compliments the property perfectly. Stone was incorporated contributing to a more cottage-look, with a unique exterior stone wall on front of the cottage.











