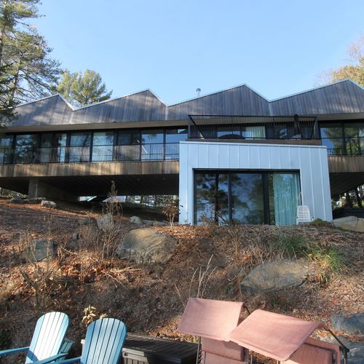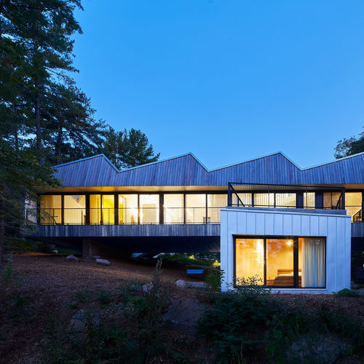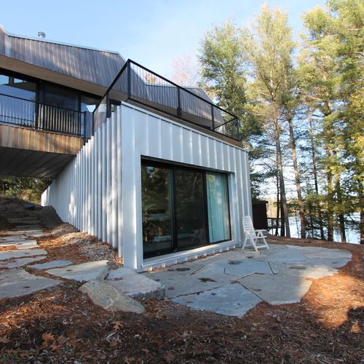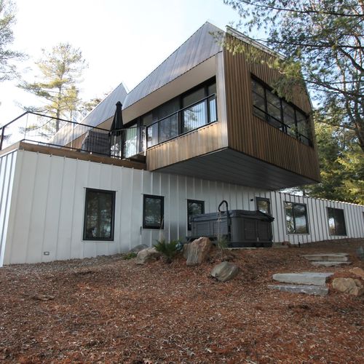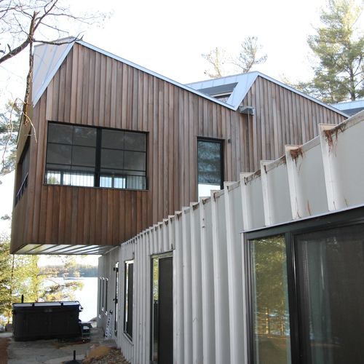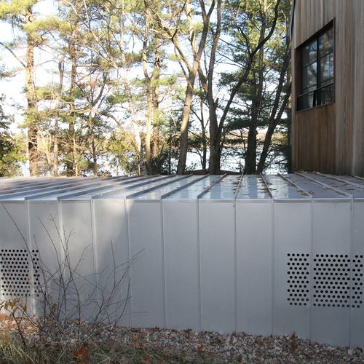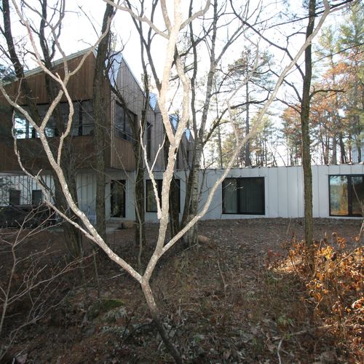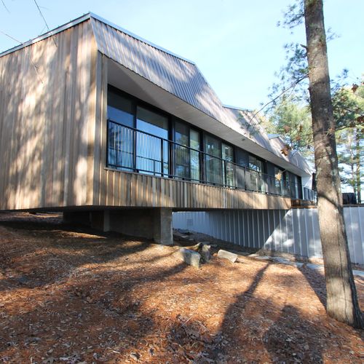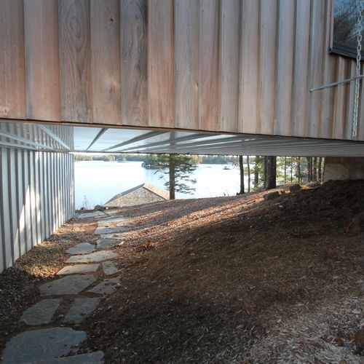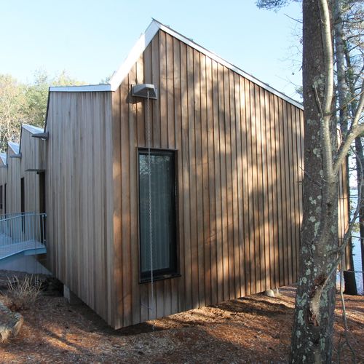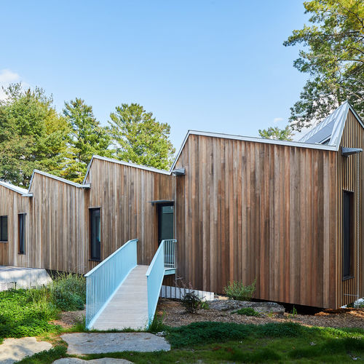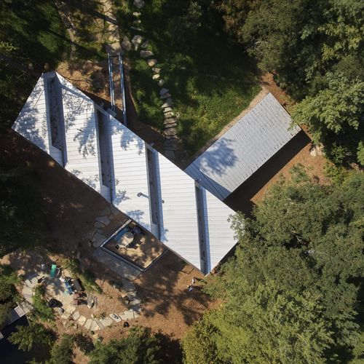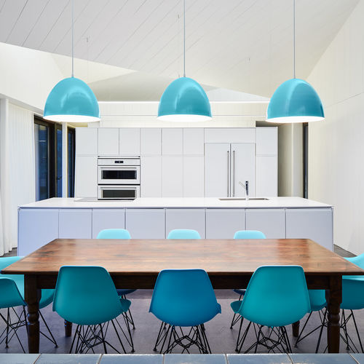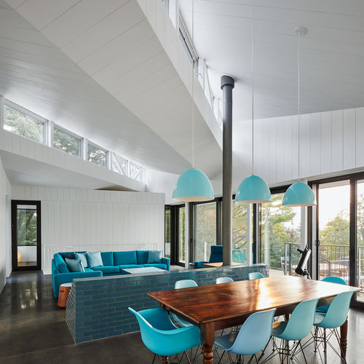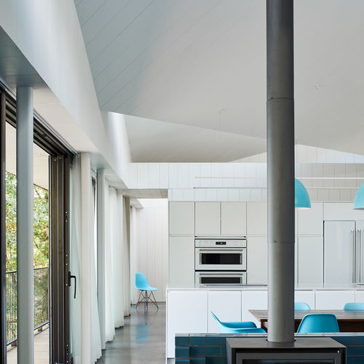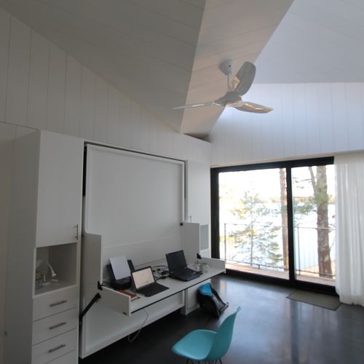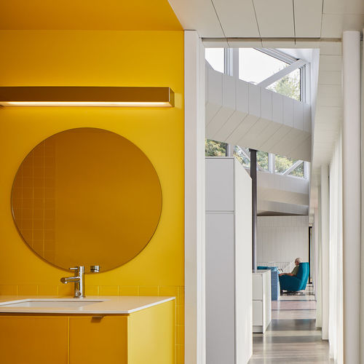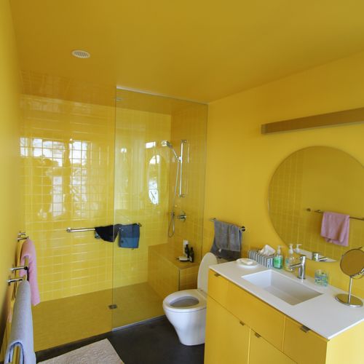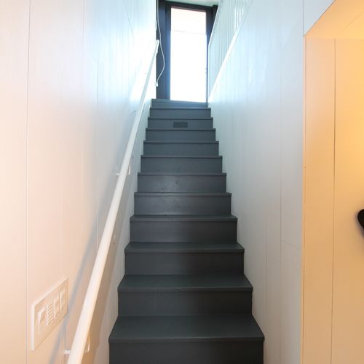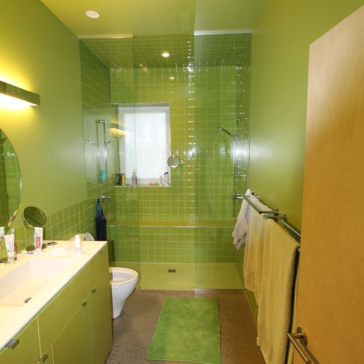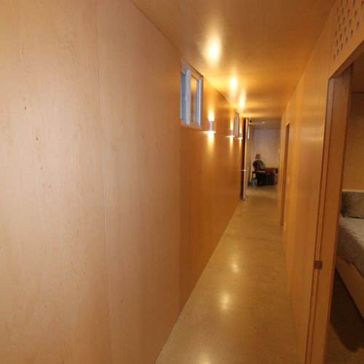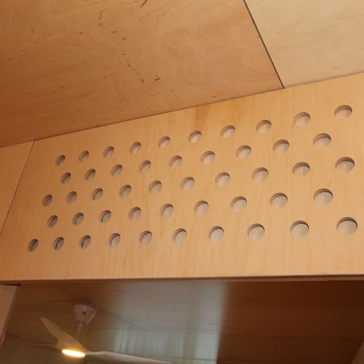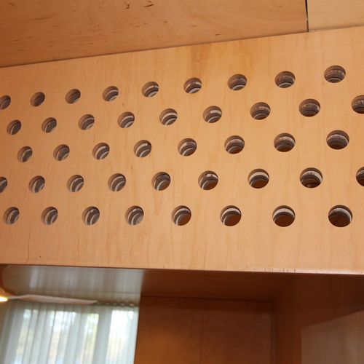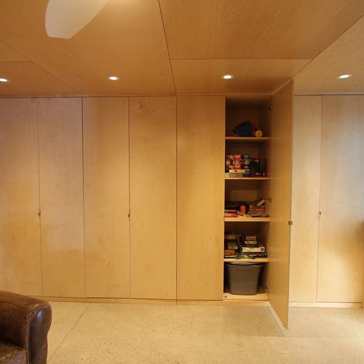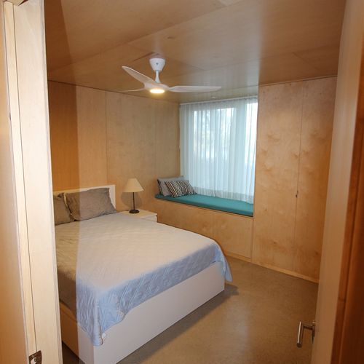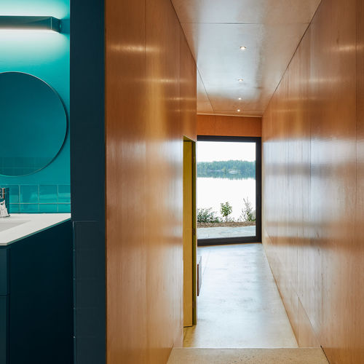Stoney Sky House
Stoney Lake, ON
A top 3 finalist at the Ontario Awards of Distinction 2018 for Custom Home (3001-5000 SF), this cottage is extremely unique, designed by Coryn and Julia from Backoffice. Designed as two volumes stacked on one another, the upper volume rests on the lower volume and on a concrete pier forming both a bridge and a cantilever. It sits precisely into the existing sloped lands with a full view of the lake from all rooms. The architect had a vision of the pointed property, with high efficiency in mind. Vibrant retro colours are incorporated throughout the cottage.
The upper volume consists of the open concept kitchen, dining and great room, with a study/bedroom on one end of the volume which includes a built-in murphy bed extending down from the wall with a dual purpose of acting as a bed or desk. An accessible bathroom is on the upper volume, accommodating guests with limited mobility. A screened porch overhangs the opposite end of the upper volume to enjoy all seasons. A covered walkway lines the lakeside of the upper volume, leading to the terrace deck incorporated over the master bedroom in the lower volume. The lower volume consists of bedrooms including the master bedroom at the end observing the lake through the large patio doors, additional bathrooms and the utility room.
The exterior was finished with low maintenance products including a lapped heat-treated wood cladding, which gradually changes colour with age from the sunlight and standing seam metal roof, which is also used on the lower volume roof and sides. The interior was finished with formaldehyde-free natural plywood covering the lower volume walls and ceilings while the upper volume was dressed with painted plywood vertical strips lining the walls to ceiling. The covered walkway is intended to shade the main wall of glass on the upper volume, protecting it from the summer sun. A high efficiency wood stove sits in the great room for additional heating to the electric heating as well as electric radiant heat incorporated in the dark stained concrete floors to maximize the effectiveness of solar heating in winter. The unique clerestory windows were implemented on the roof and positioned precisely North to admit daylight.
Unique features include; holes drilled in the lower volume steel over windows, allowing in limited light and air flow, custom made vented transoms with drilled holes are above the doors in the lower volume, allowing the option of more light in the hall. Discrete plywood built in cabinets in the lower bedroom for additional storage.
In being so unique and working towards the architect’s vision, we were posed with challenges beginning with being a tight lot for access, pursuing ICF in winter conditions and building into the rock for the lower volume. The steel framed structure had to be insulated and spray foamed excessively including innovative methods to prevent piping from the lower to upper volume from freezing. Due to the roof design, scupper chains were installed to capture the water allowing it to trail down the chain. Very close attention to detail was spent installing the plywood strips on the upper walls and ceiling with the unique angles. The unique features in this cottage are endless to name.
(1st Flr- 1325 sq ft, Bsmt- 1536 sq ft)











