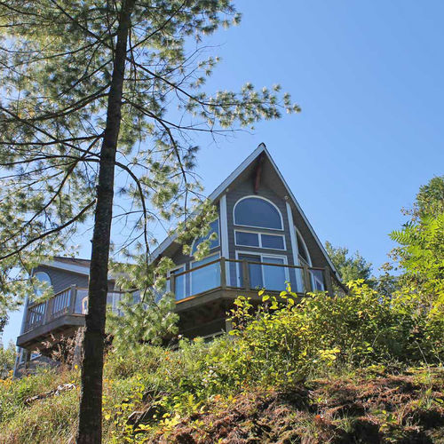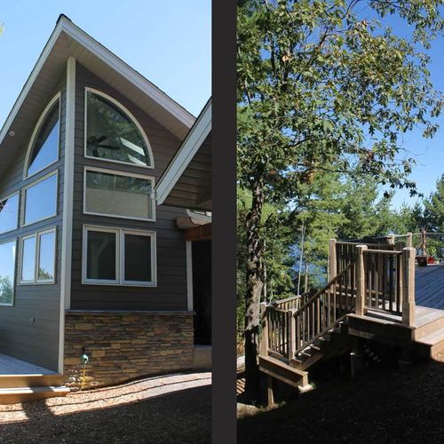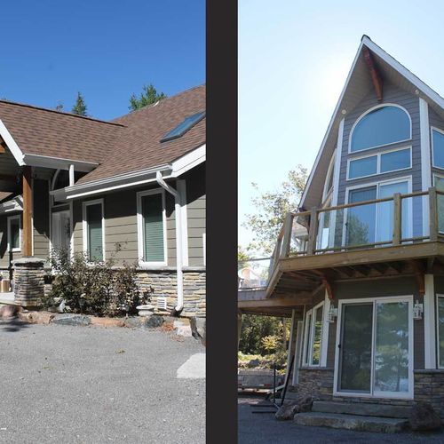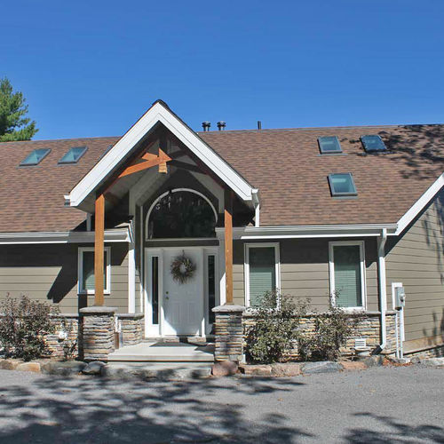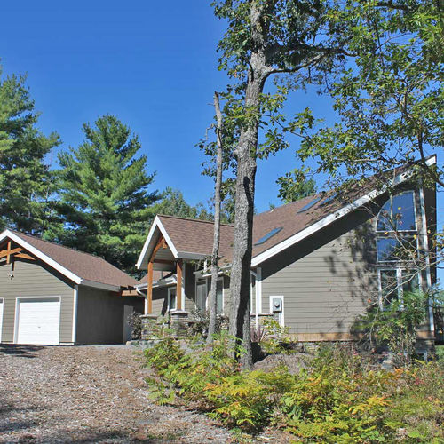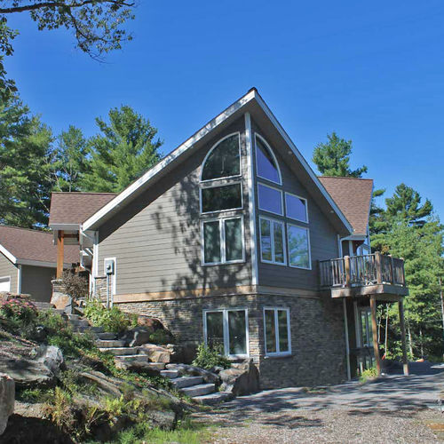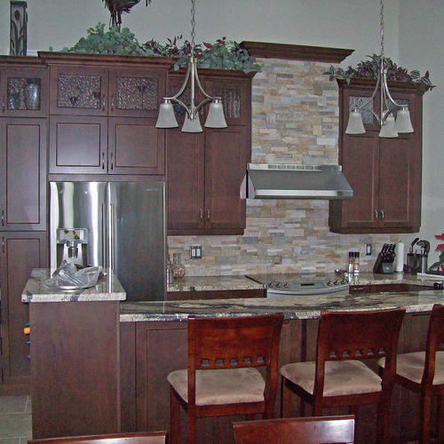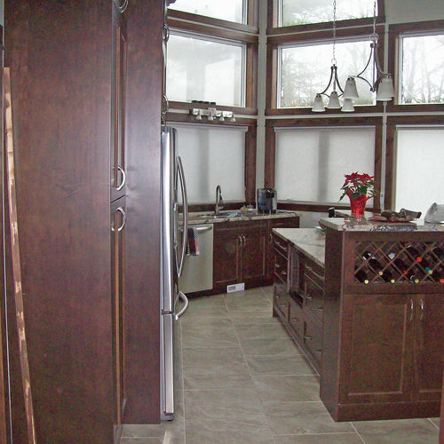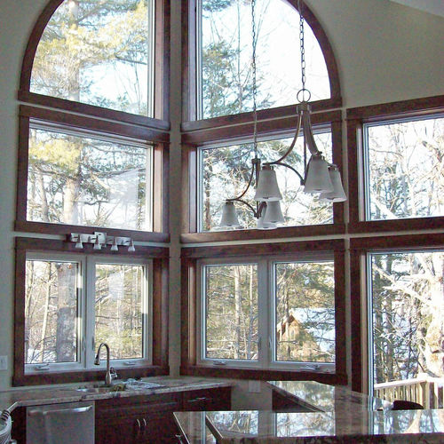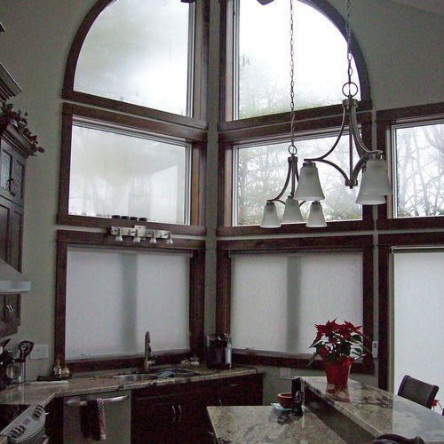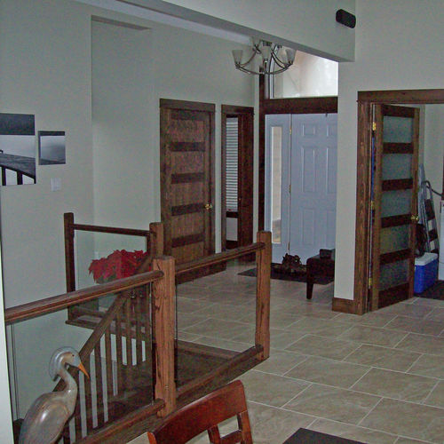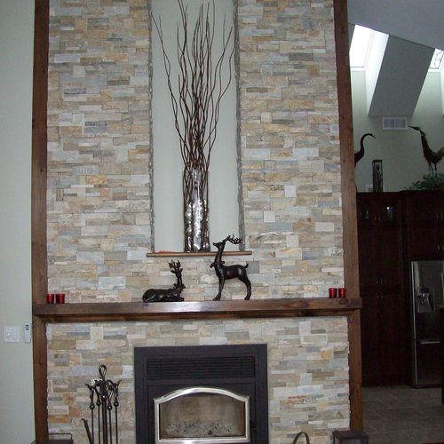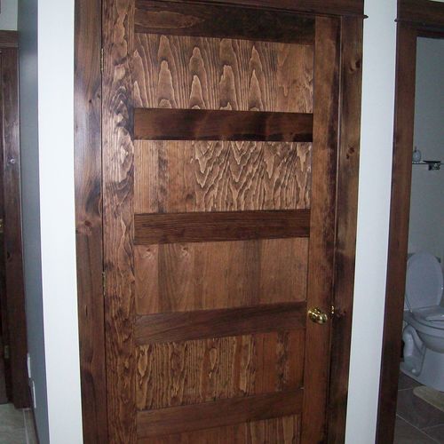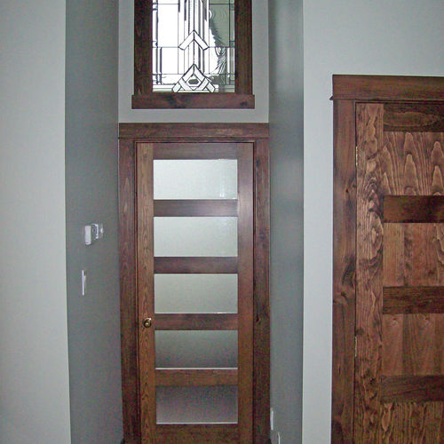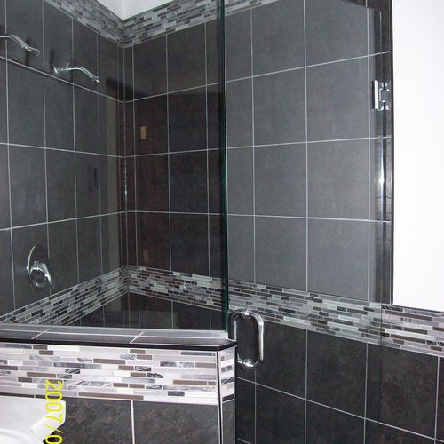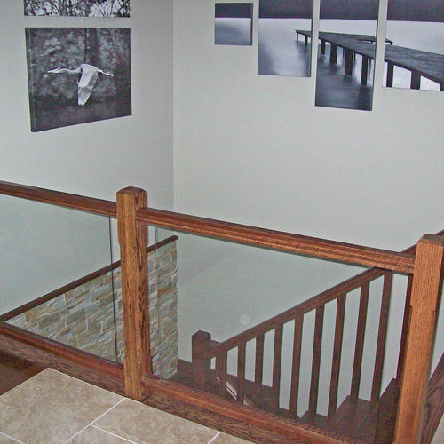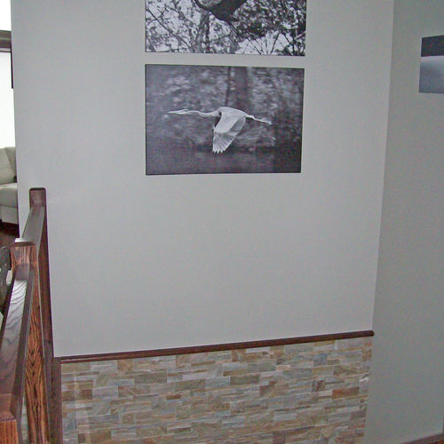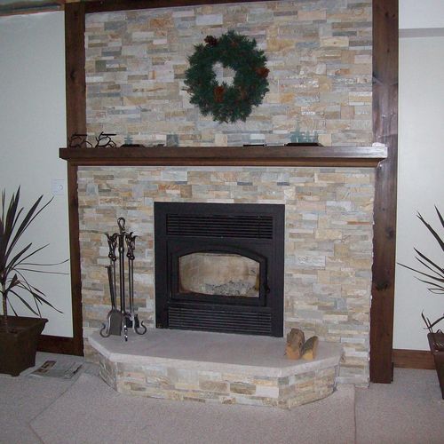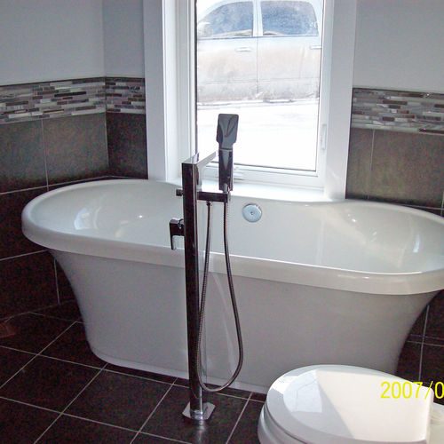Stoney Point
Stoney Lake, ON
Our clients decided on a Viceroy cottage package to build on their high property with lots of rock. This cottage has intense roof lines allowing cathedral ceilings throughout the entire project. Greeted with a high peaked post and beam with stone columns covered entry. Diverse windows and skylights were incorporated, allowing natural light to illuminate the entire cottage. The gorgeous Aya Kitchen with a stone backsplash matching the fireplaces has various windows overlooking the wraparound deck and lake. The great room faces the North with a magnificent view of the lake with a uniquely designed stone wood fireplace. The fully finished walkout basement has an additional fireplace, recreation room, and spare bedrooms. This cottage has a lot of unique niches due to the peaked corner design, as seen in the beautiful tile shower with dual shower heads. Various obscure interior doors and transom windows were implemented throughout the cottage to allow additional light to enter.
(1st Flr- 1386 sq ft, Bsmt- 1386 sq ft + Garage- 576 sq ft)











