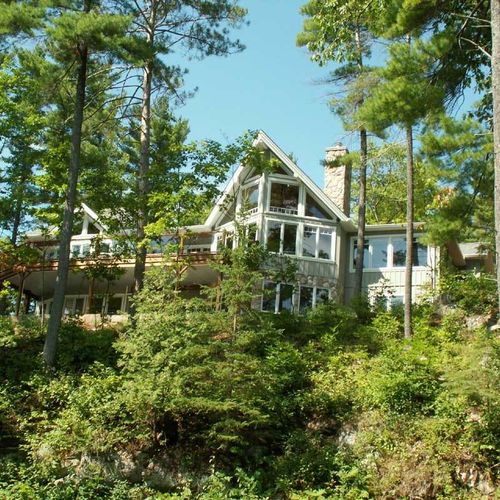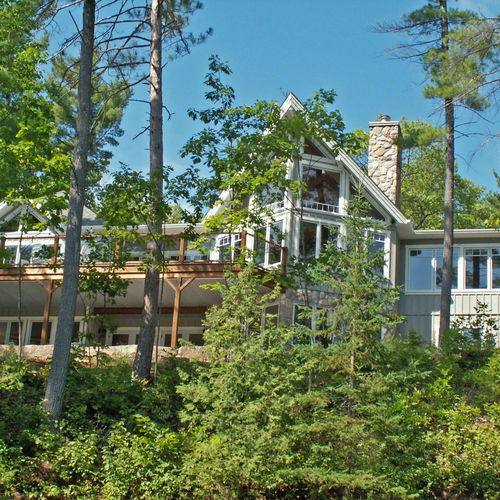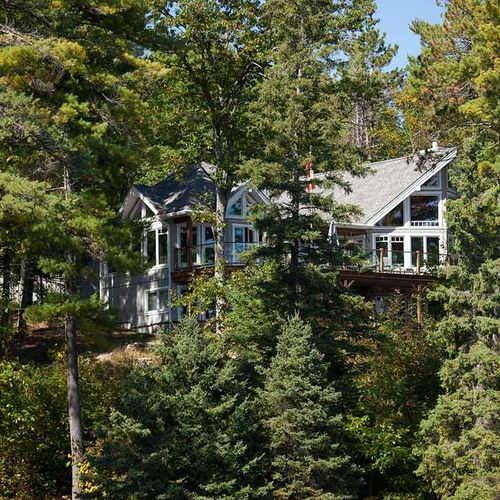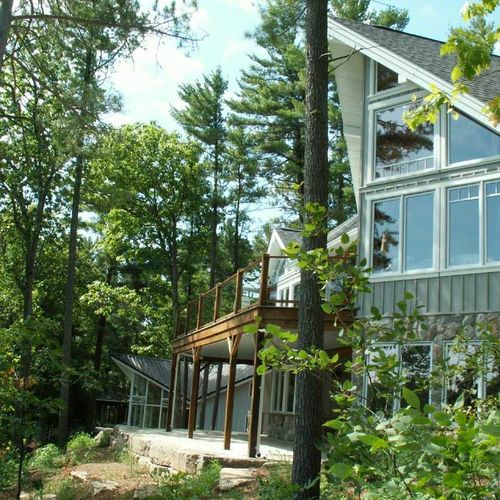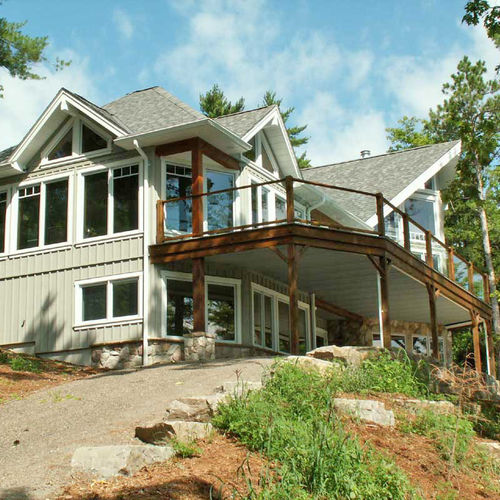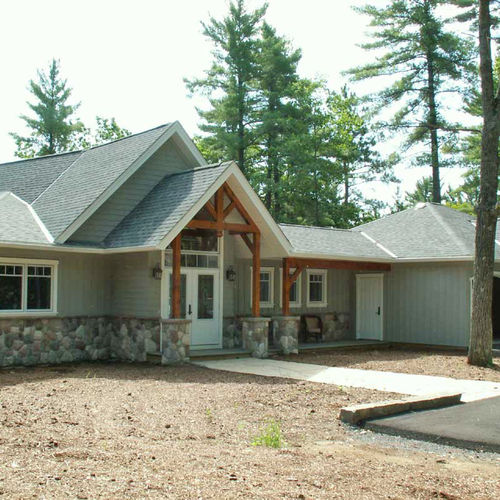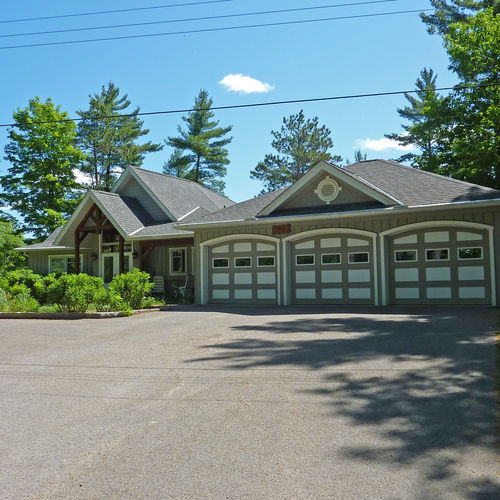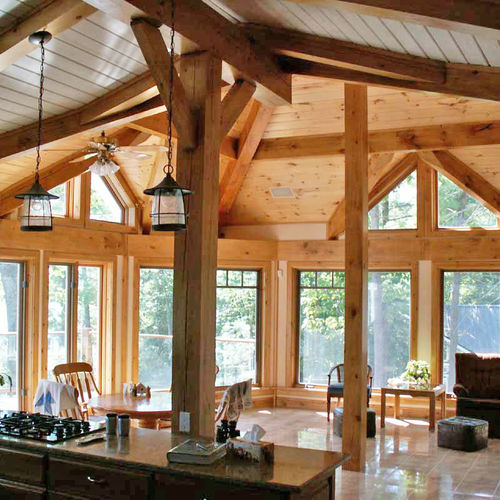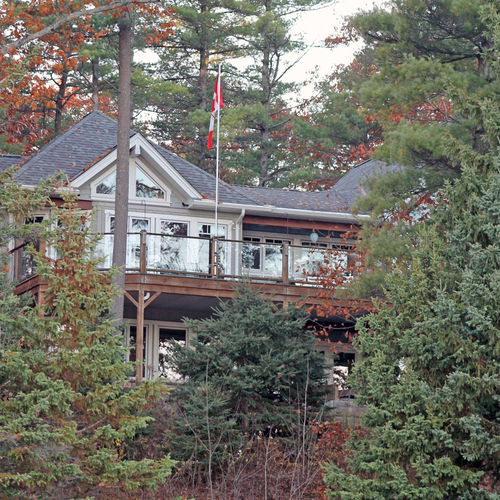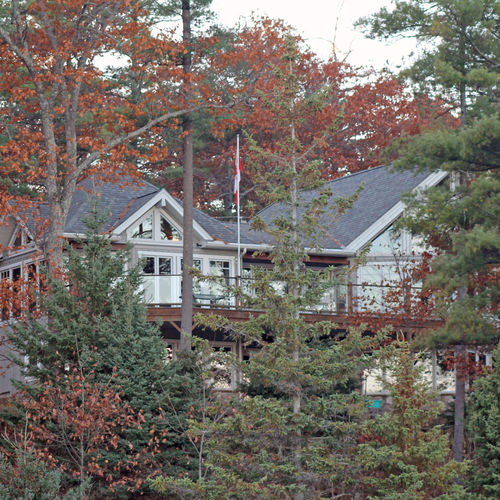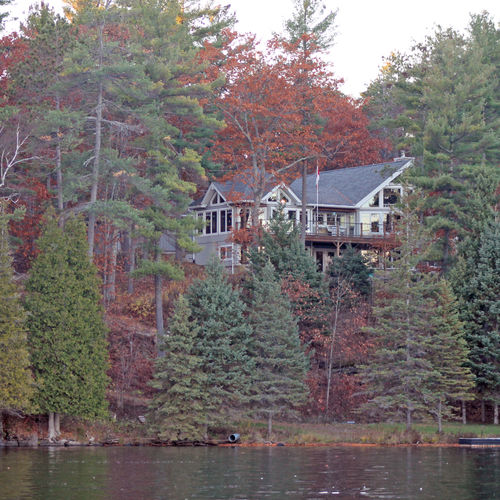Stoney Pine Top
Stoney Lake, ON
This home is one of our favourites. The high cathedral ceilings designed with classic post and beam construction supplied by Discovery Dream Homes, make this home feel like a cottage. The high covered post and beam covered entry is inviting with roof lines corresponding to blend the remainder of the home. The three bay garage provides extensive room for vehicles and storage. The expansive windows lining the lake side of the home is remarkable, truly providing a breathtaking view from every room. The large deck with glass railings was built incorporating steel panels underneath the deck boards to run the water away from the finished basement walkout entrance. The great room prow is directed towards the lake, with a large stone fireplace. This home is indescribable, and the view is even more!
(1st Flr- 2956 sq ft, Bsmt- 2956 sq ft + Garage- 840 sq ft)











