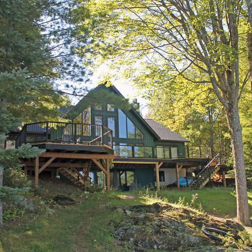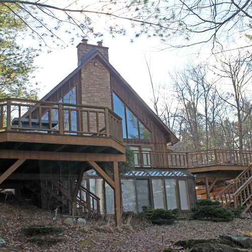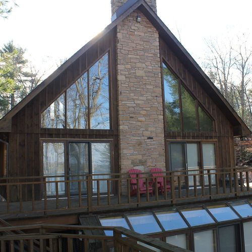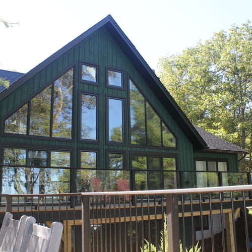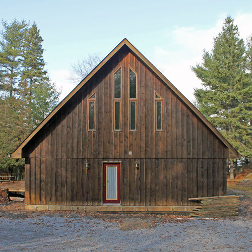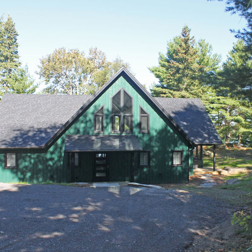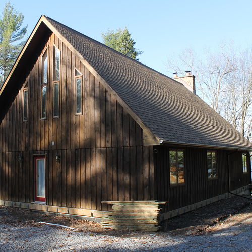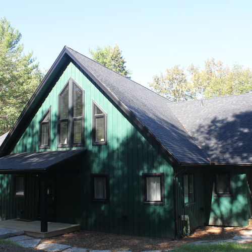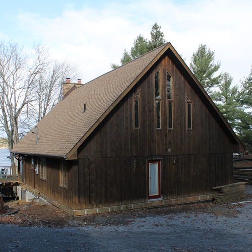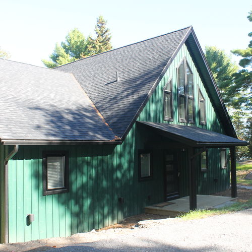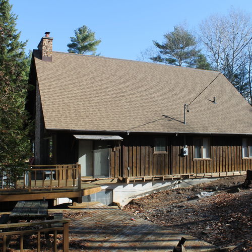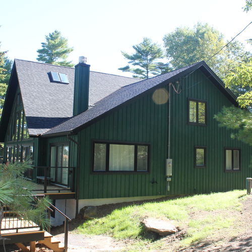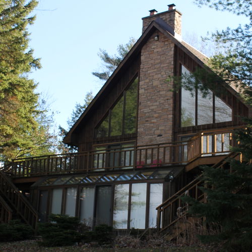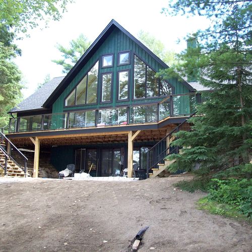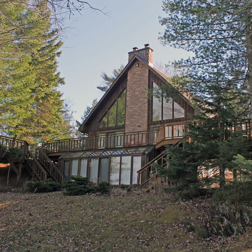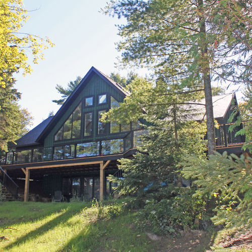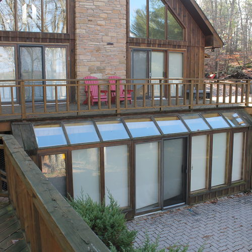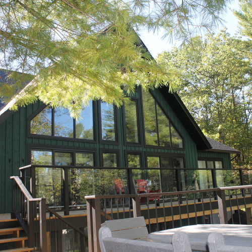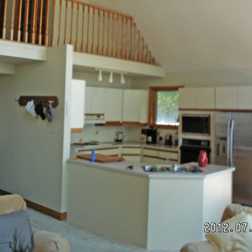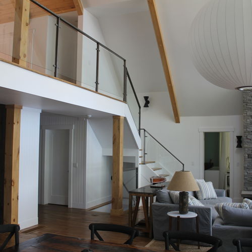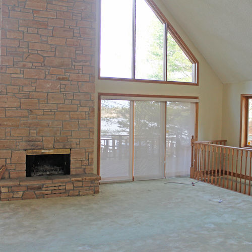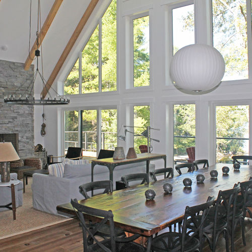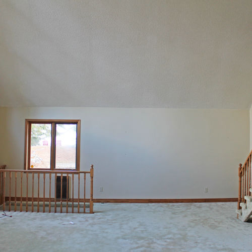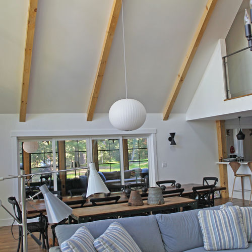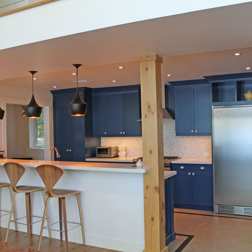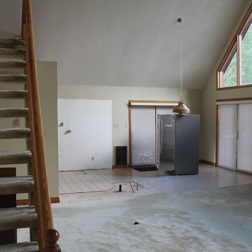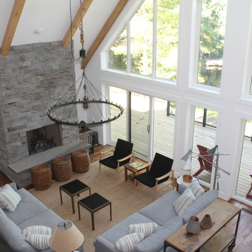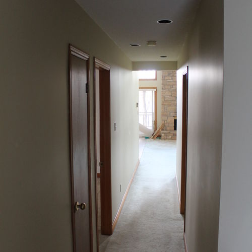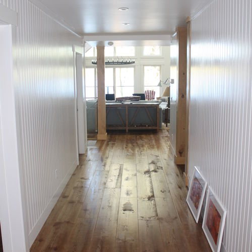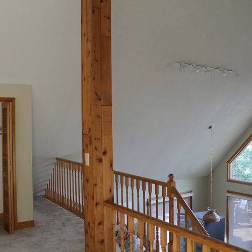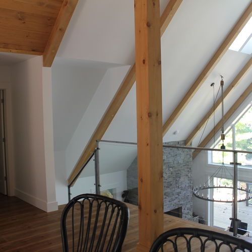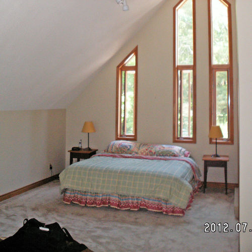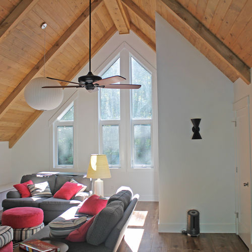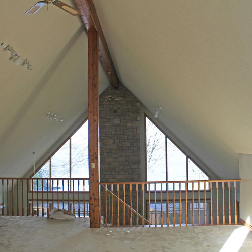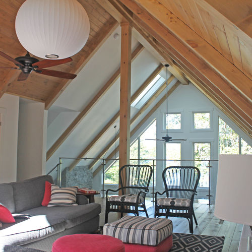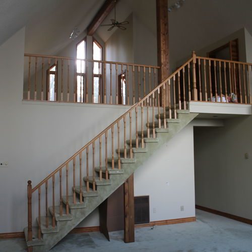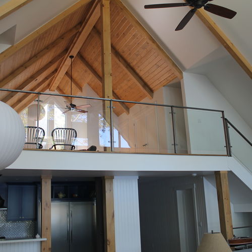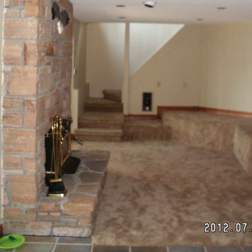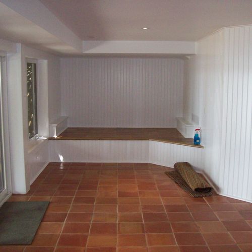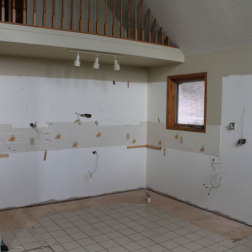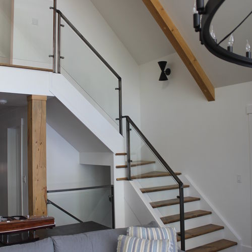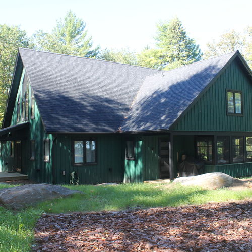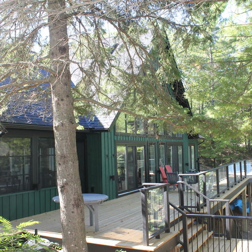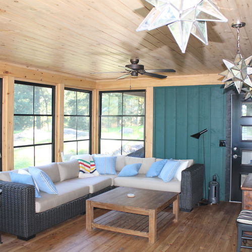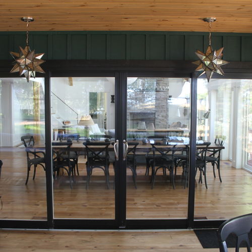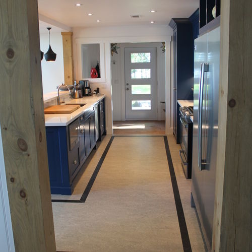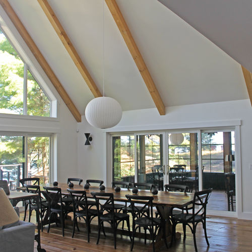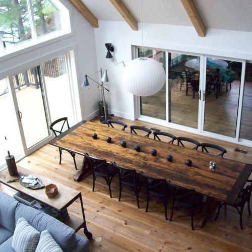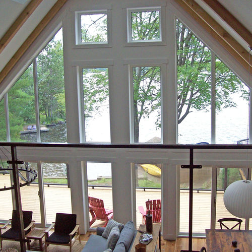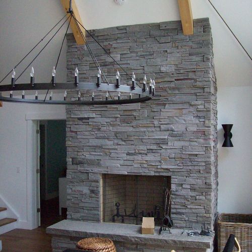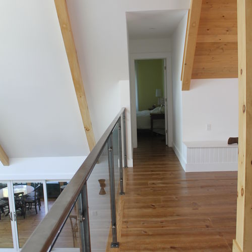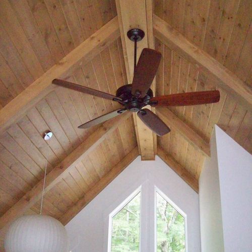Stoney Elegance
Stoney Lake, ON
This cottage was old and outdated, our clients were looking for a more contemporary interior, incorporating more natural light and to update the exterior. Once we began the renovation, we ran into some structural challenges with the existing building. The foundation was repaired and underpinned, and the cottage was completely gutted to framing, removing barriers from blocking the lake view including the glass solarium in the basement and the fireplace in the middle of the great room windows. The overall energy performance of this older cottage was brought up to current codes with adding new insulation throughout the entire building, HE gas furnace and HRV. A screened porch was added to fully enjoy the cottage season, new, larger windows were installed, gables and covered porches were implemented and additional bedrooms were added. The interior was a complete make over, from changing the layout of the cottage to creating a entirely different appearance and feel. The brand new contemporary kitchen compliments the remainder of the cottage, with interior glass railings, exposed beams, pine ceilings, hardwood flooring, and more. The view of the lake is now taken advantage of by removing and repositioning the fireplace in the great room. Natural light beams through the various great room windows, brightening the entire cottage. The exterior took on a fresh look with new wood siding, and replacing the existing spacious deck boards while adding new glass railings to maintain the view directly to the lake. This is a renovation/addition at its best!
(1st Flr- 637 sq ft, 2nd Flr- 427 sq ft, Bsmt- 168sq ft, Screen Rm- 293 sq ft)











