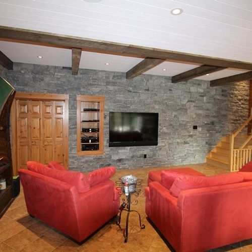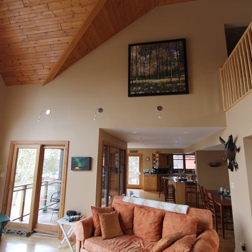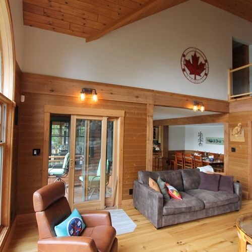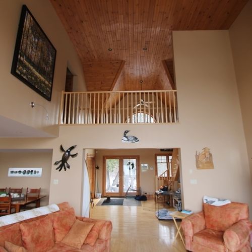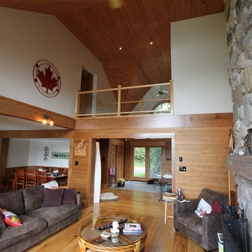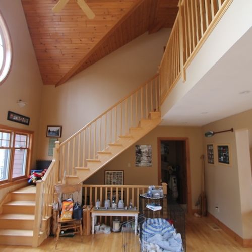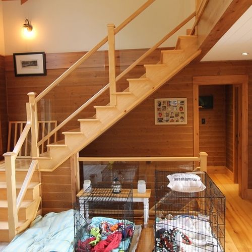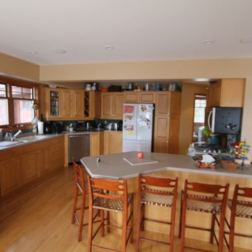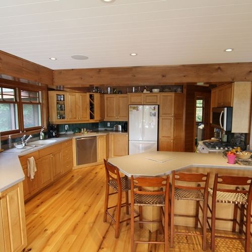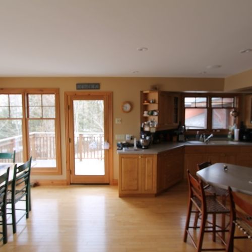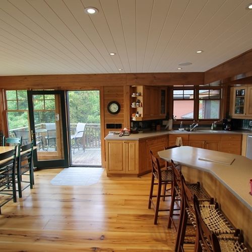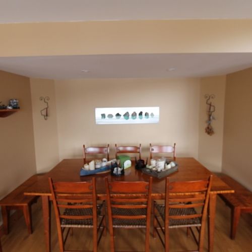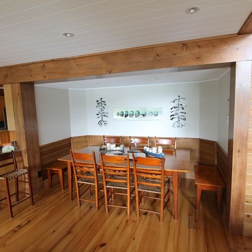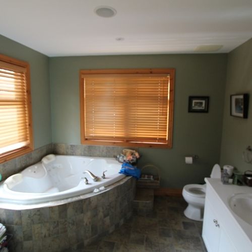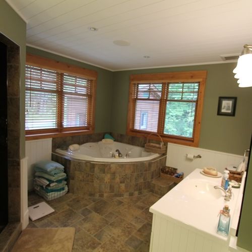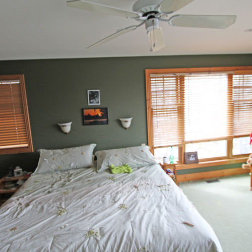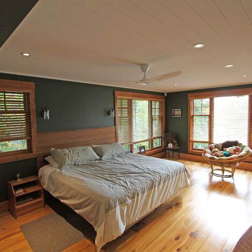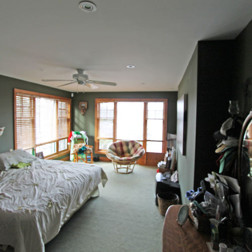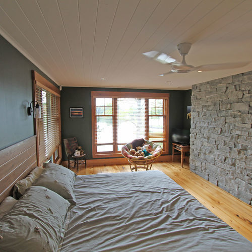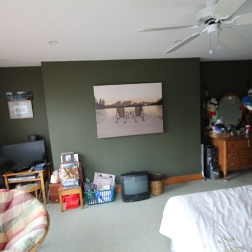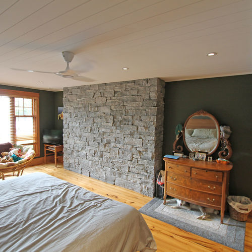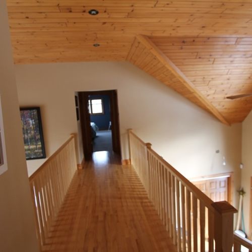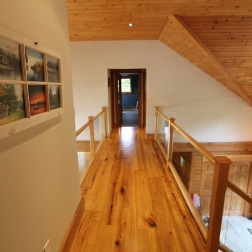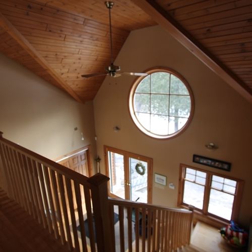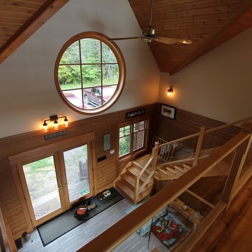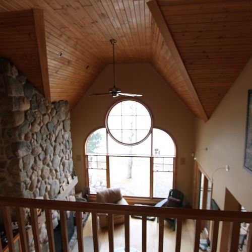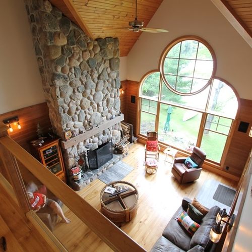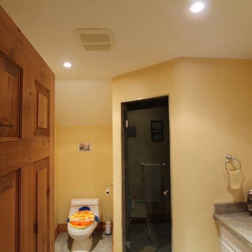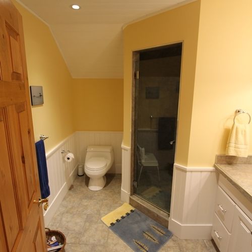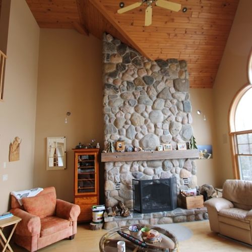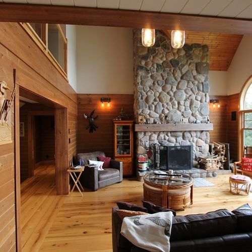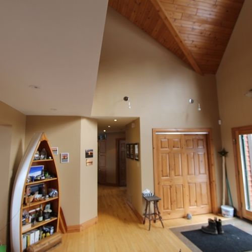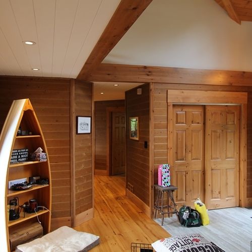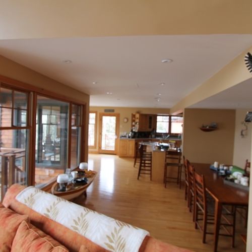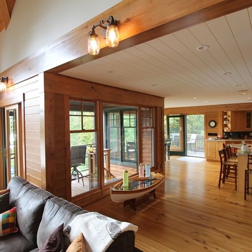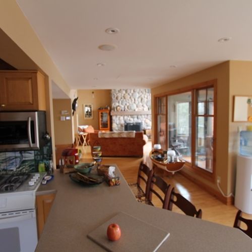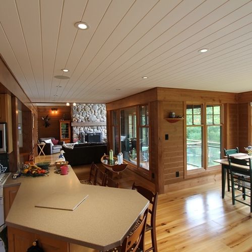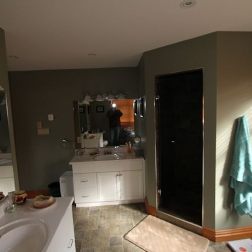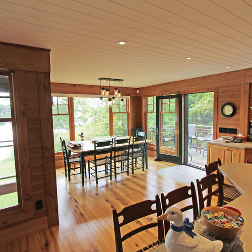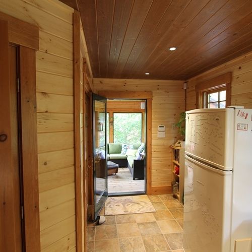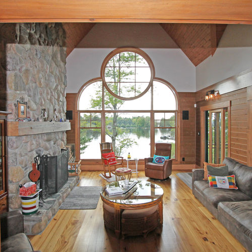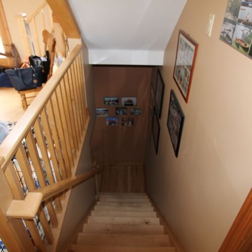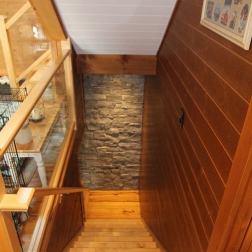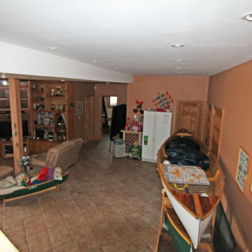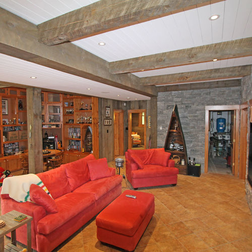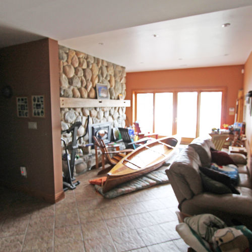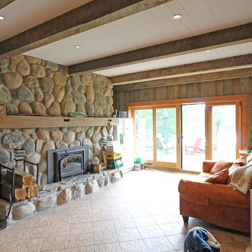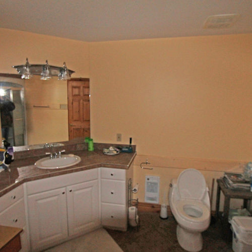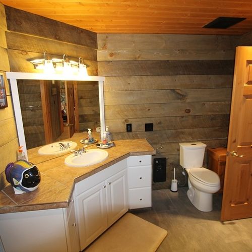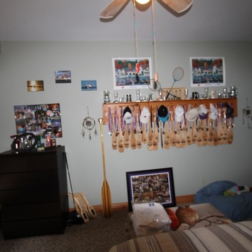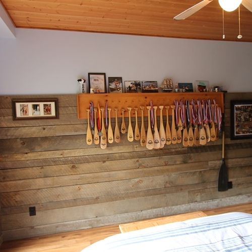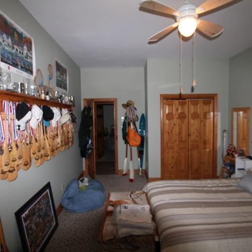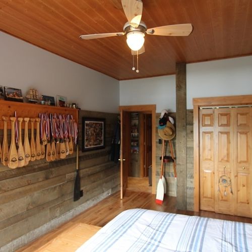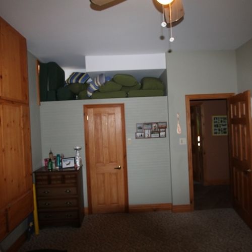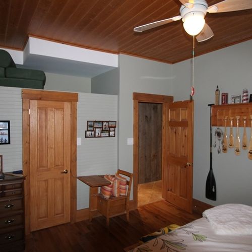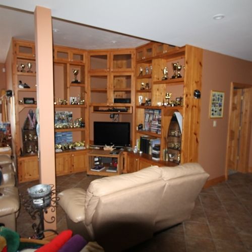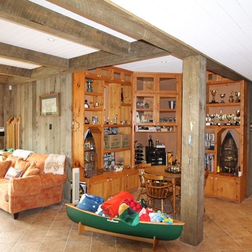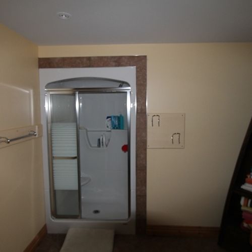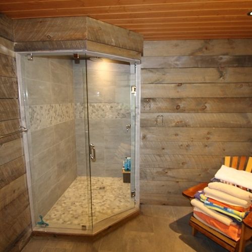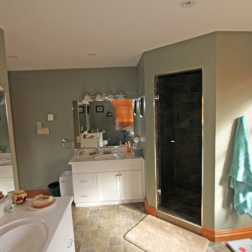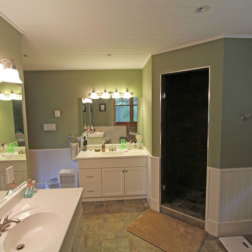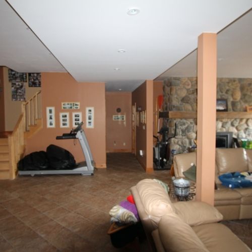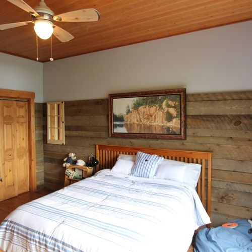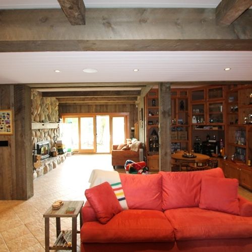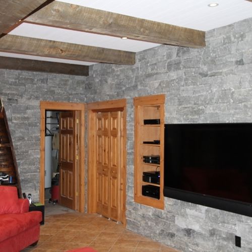Stoney Cottagification
Stoney Lake, ON
Our client wanted to “cottagify” their year round cottage, incorporating more of a lake-cottage feel to it. By expanding on our client’s vision and making suggestions, this completely cosmetic renovation has successfully been transformed into a true cottage. We eliminated 60-80% of the drywall by adding in a combination of wood ceilings, flooring, beams, stone walls and wainscoting throughout the entire cottage. Working around the existing kitchen, we incorporated wood beams, painted wood ceilings and reclaimed rustic hardwood flooring. The entrance tile was modernized and the thin strip hardwood floors throughout the entire cottage were replaced with reclaimed rustic wide plank hardwood flooring, creating a true cottage appearance to the space. The interior stairs were re-sanded and refinished to freshen them up, while changing the railings to more modern glass panelling and wood railings. The main floor bathrooms were updated with new trims, painted wood ceilings and wainscoting partially covering the wall. The master bedroom was freshened up with new trims, wood painted ceilings, reclaimed hardwood floors, a fixed mock headboard on the wall and an accent stone wall- how cozy! The basement was inspired by combining rustic, rough beams with new pine boards sawn to create a rough barn board appearance and natural stone walls. You can’t miss the huge accent wall of natural cut stone with a custom built in TV and shelving greeting you to the basement. Tile flooring was preserved throughout the basement in the main areas, and bedroom carpets were replaced with new prefinished wood floors. The main basement space creates a warm atmosphere with vertical mock barn board walls, rustic beams for support and decorative on the ceiling and the natural stone wall. The basement bathroom was completed revamped, replacing the tile with more modern wide tiles, horizontal mock rough sawn barn board from floors to ceiling and removed the built in shower with a built in tile and glass wall. New LED light was implemented throughout the entire cottage as well. This complete cottage interior renovation’s is by far one of our favourites and instantly feels warm and inviting as you enter.











