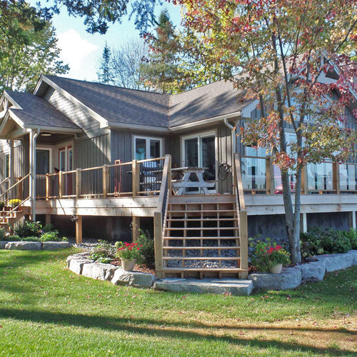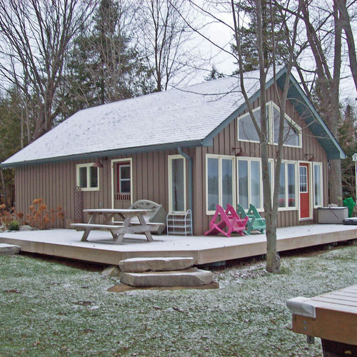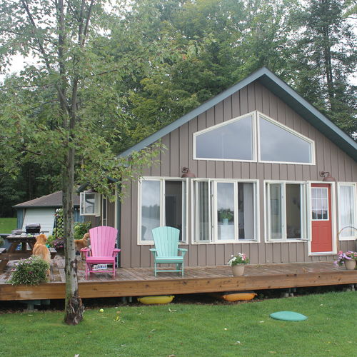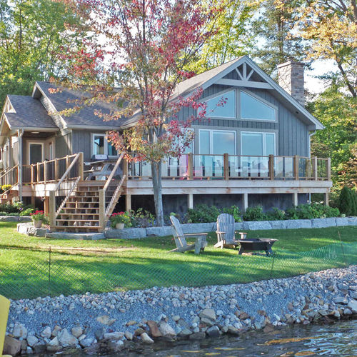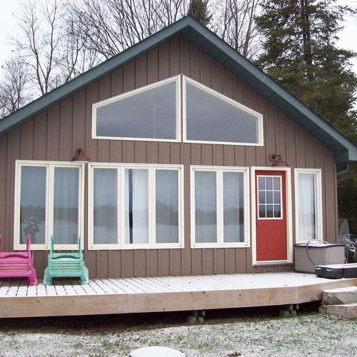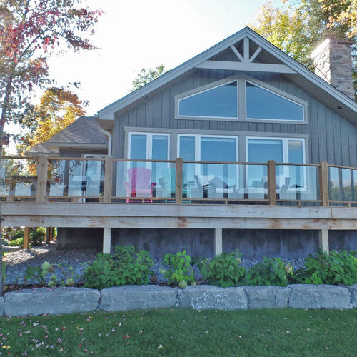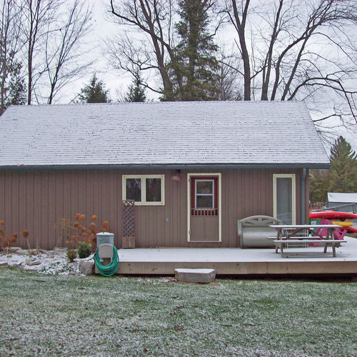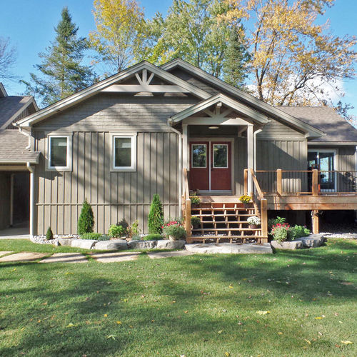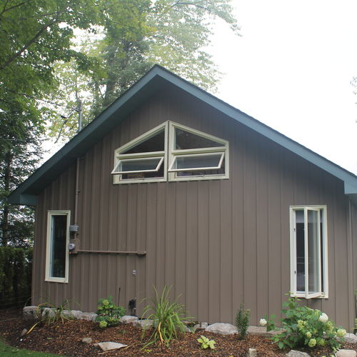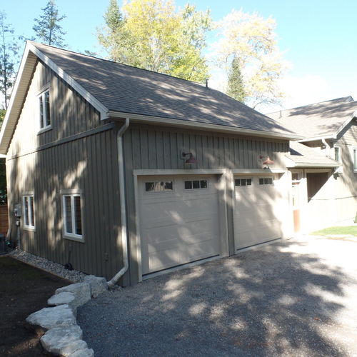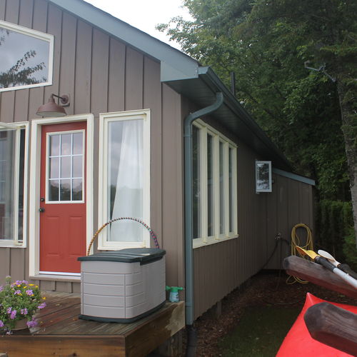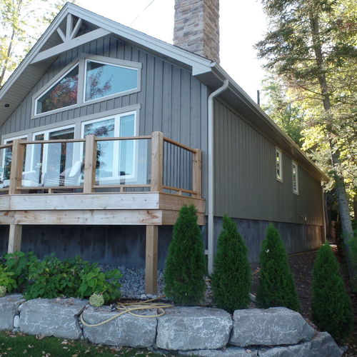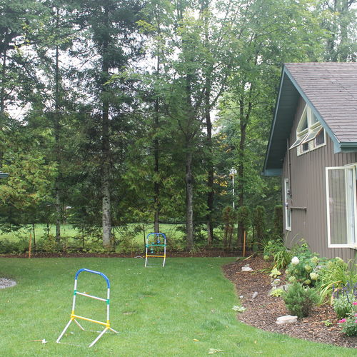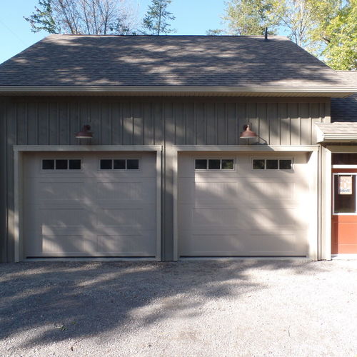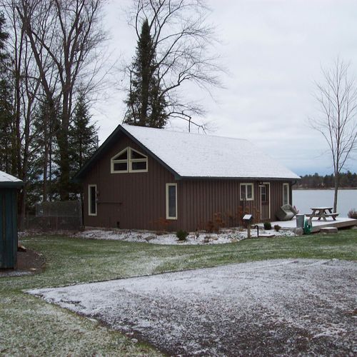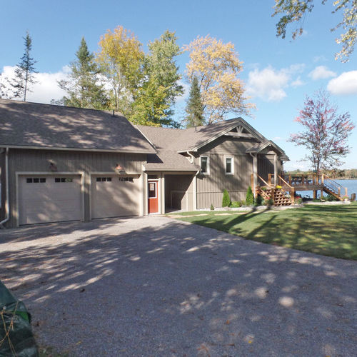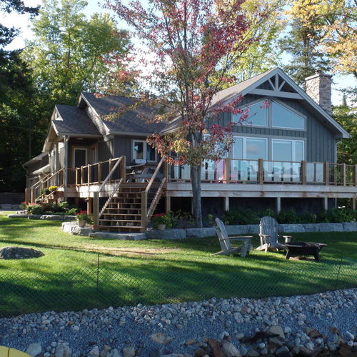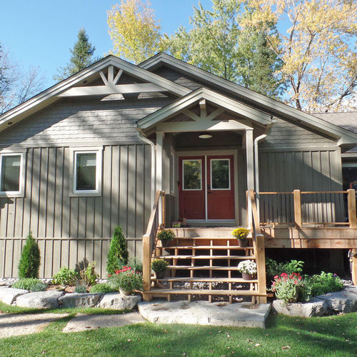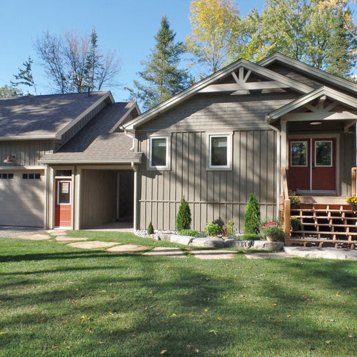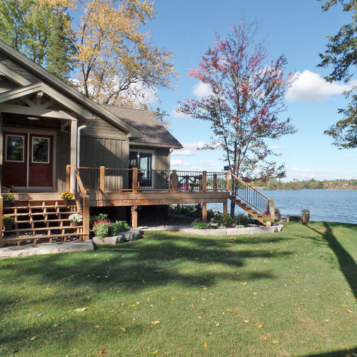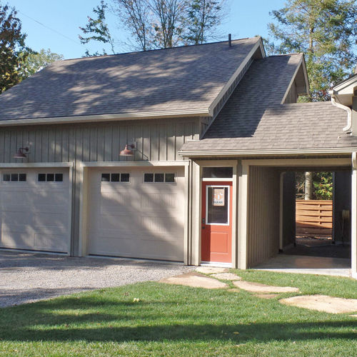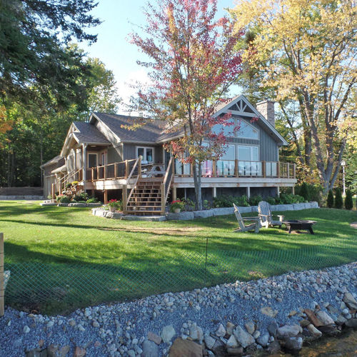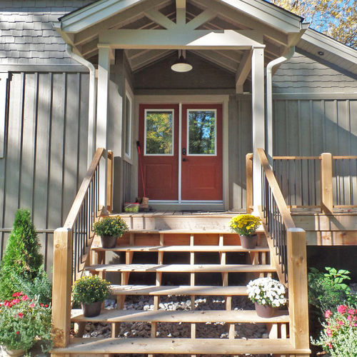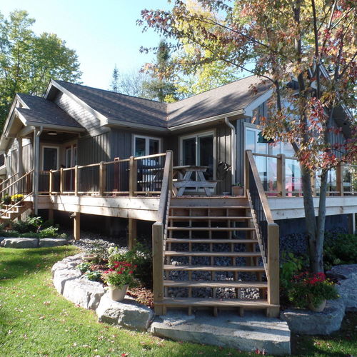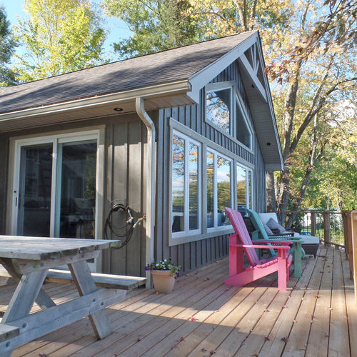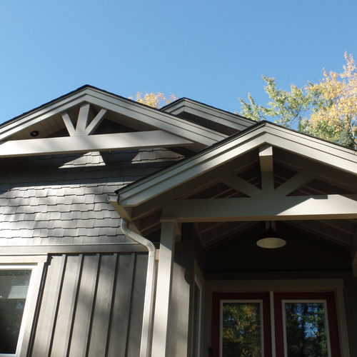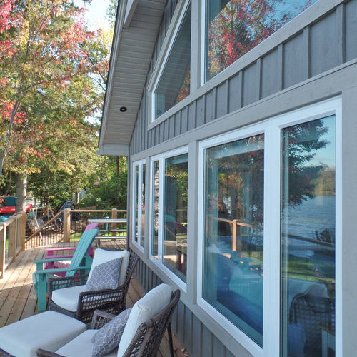South Bay Reflection
Stoney Lake, ON
This cottage addition/renovation took a completely different appearance from more traditional to contemporary. Our clients decided it was time to move to their lakefront cottage full time. This cottage had to be converted from a cottage to a home. Like any other older cottage, it wasn't quite up to par to call it "home" yet. With a new design, we incorporated an addition, garage and crawlspace. After demolishing the old garage, we had to lift the cottage and move it to the side in order to build the foundation. After digging out 4 feet of bog fill and packing in 4 feet of crush to get a solid base, we then poured the concrete pad for the house and garage. Incorporating 4 foot ICF walls allowed for a crawlspace under the "future house". We then repositioned the house on the ICF foundation, framed the addition allowing for the master bedroom and ensuite and additional bedroom, added an entry/kitchen extension, added an entry porch on the new deck with exterior glass railings, and a breezeway between the garage with a loft above and the house. Above standard insulation was implemented, windows were replaced in the existing house, the cathedral pine ceilings were painted white, the loft/storage was kept above the kitchen/dining area for the kids to play in, and a new Aya Kitchen was installed blending in with the dining and great room. A wood fireplace was integrated in the great room with a barn board face, maintaining a cottage feel. The garage is heated and the interior was finished with steel and shop cupboards installed. This cottage to home transition was just what it needed and the perfect size for this family to enjoy all year round!











