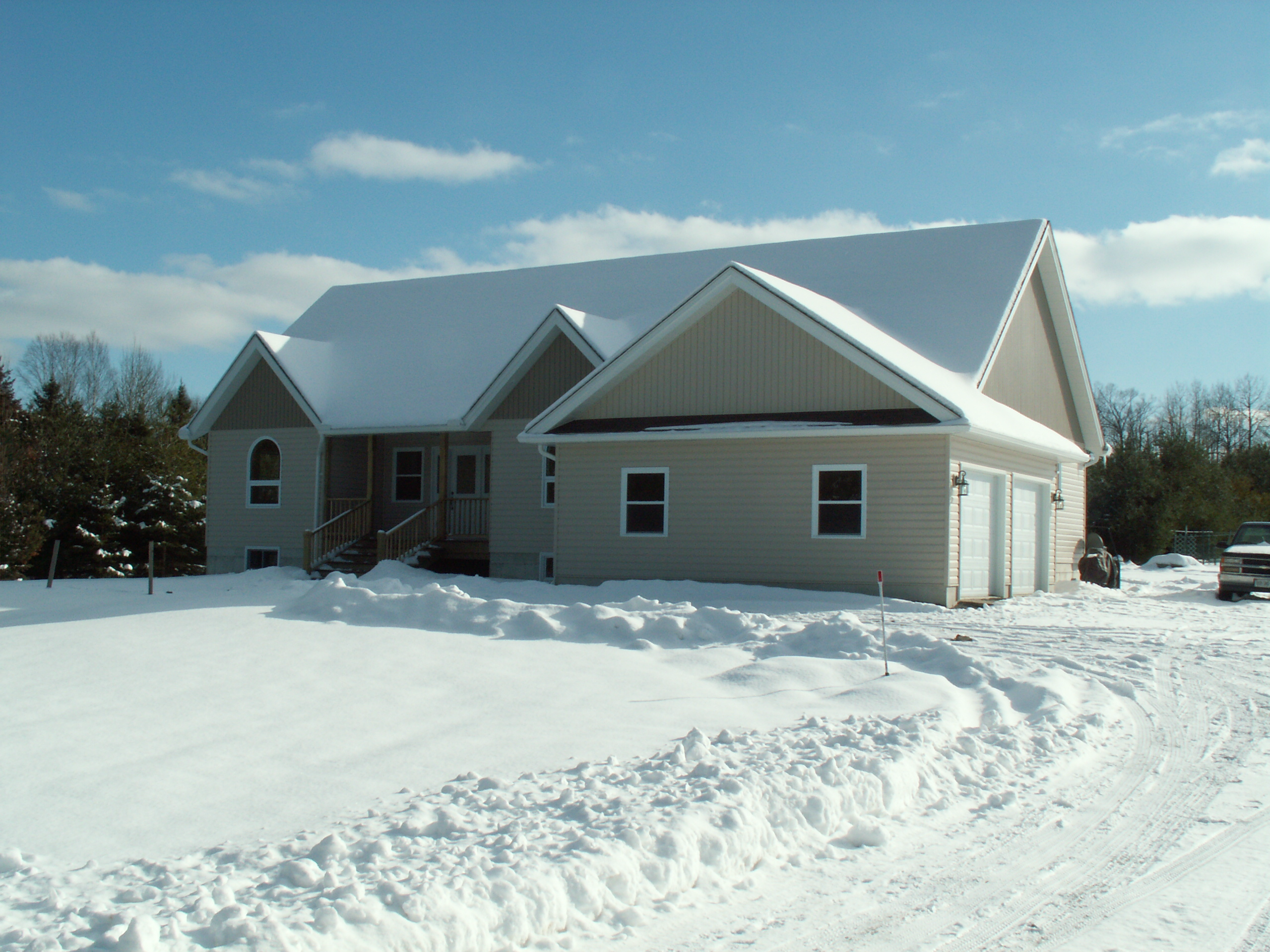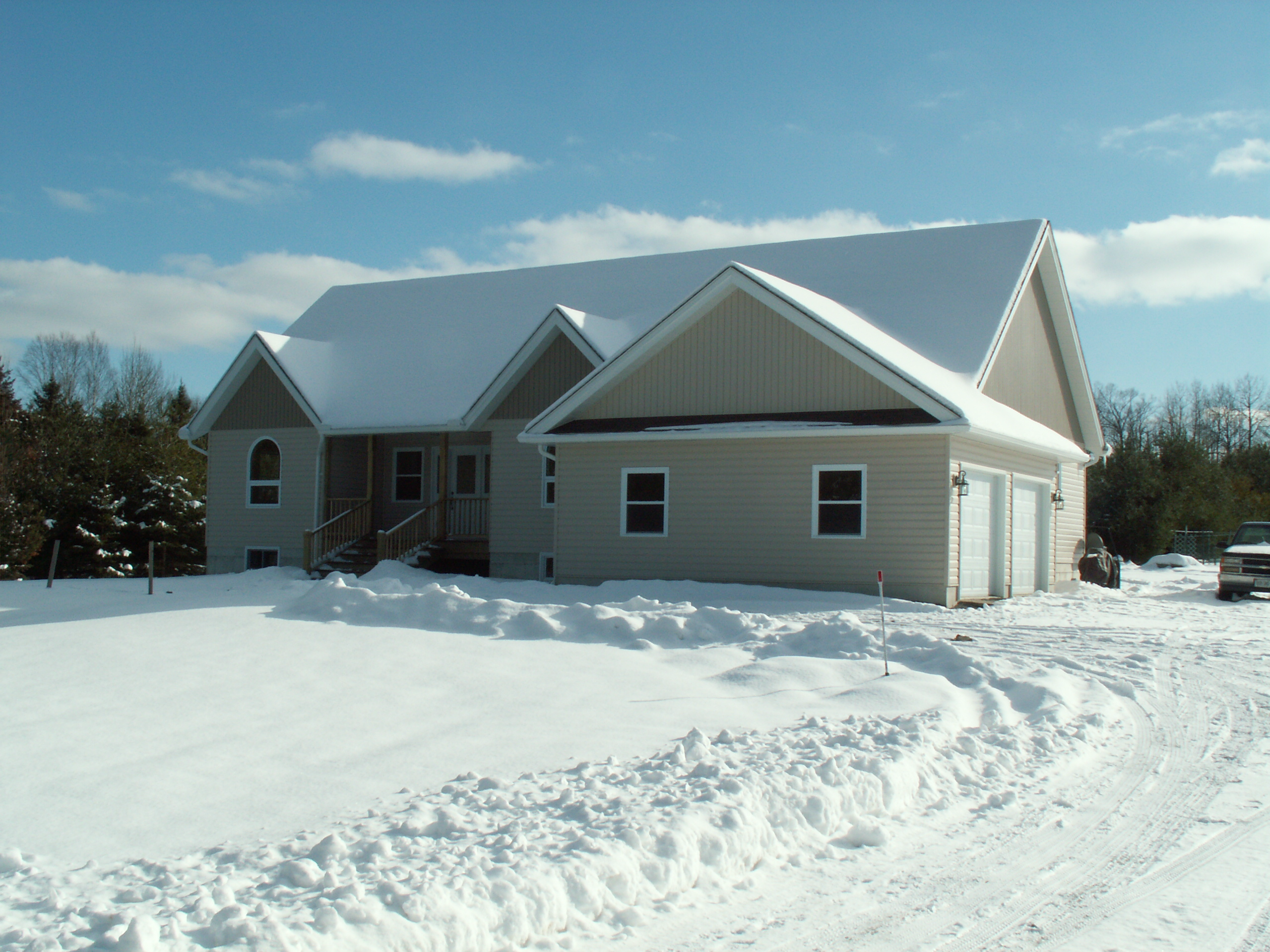Nestled in Douro
Douro-Dummer, ON
This home has very fresh and visually appealing look with the neutral colour siding. This design implemented the two bay garage on the side of the home allowing the front to flow together with the gables and windows. Stairs guide visitors to the covered entry porch, perfect to stay protected from the weather.
(1st Flr- 1606 sq ft, Bsmt- 1606 sq ft + Garage- 300 sq ft)


