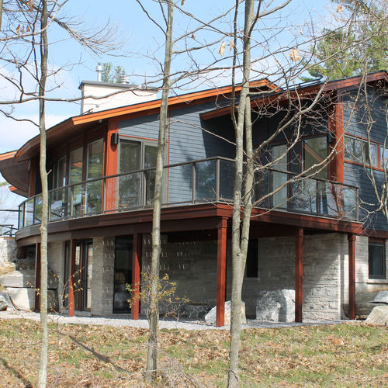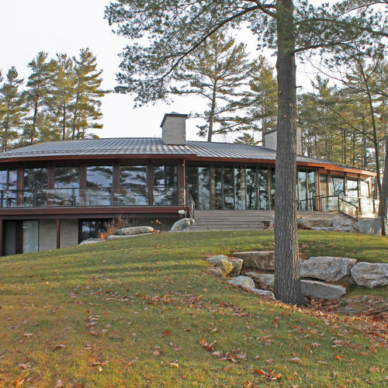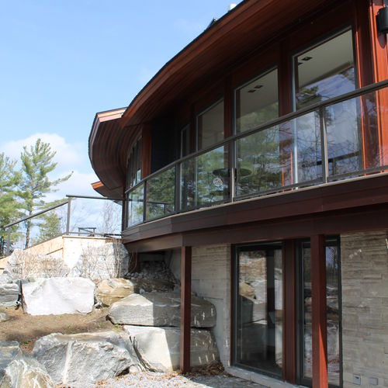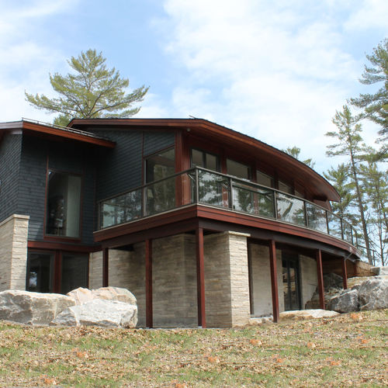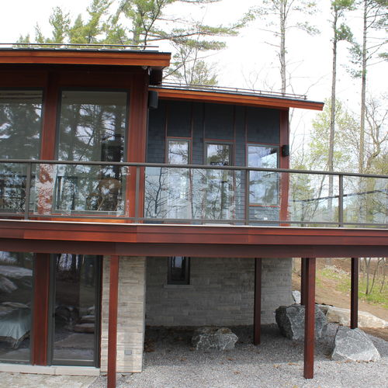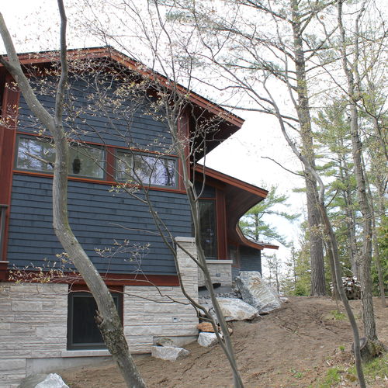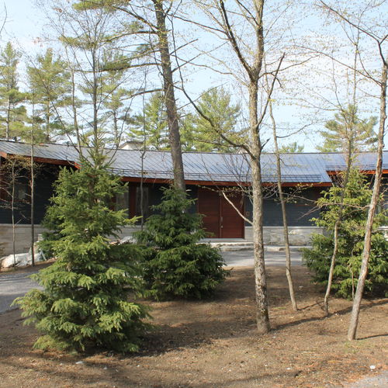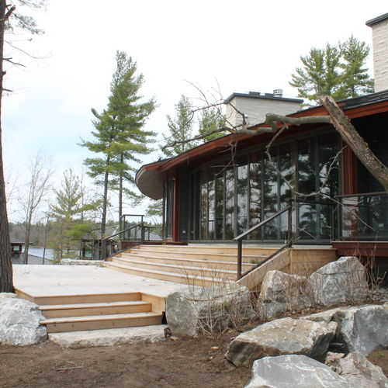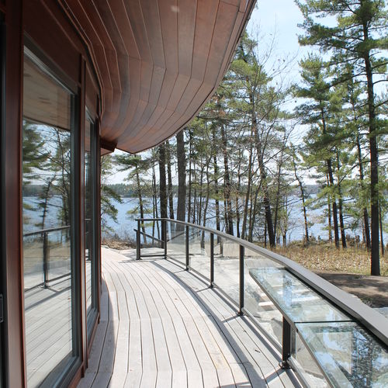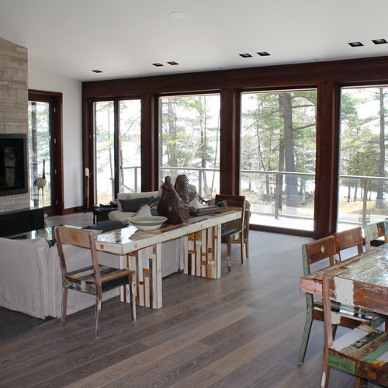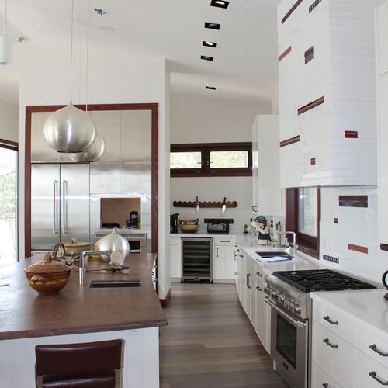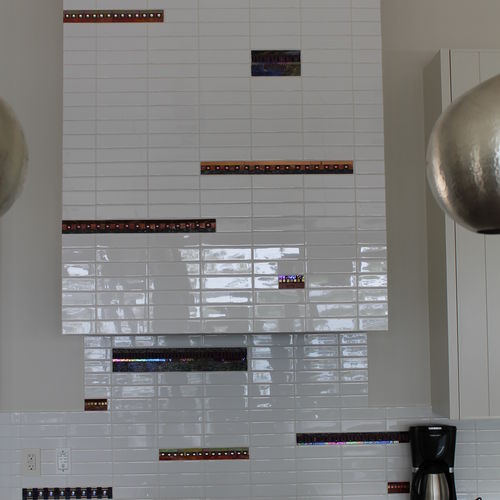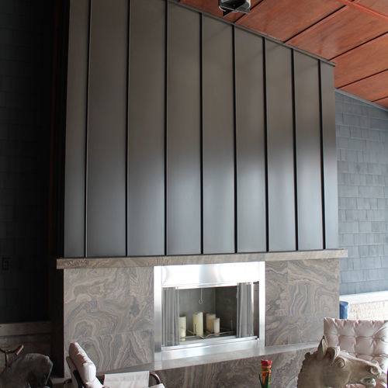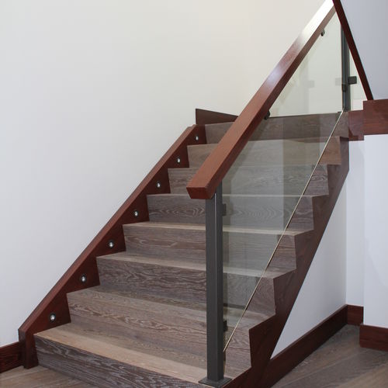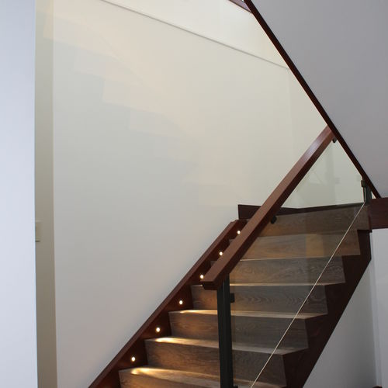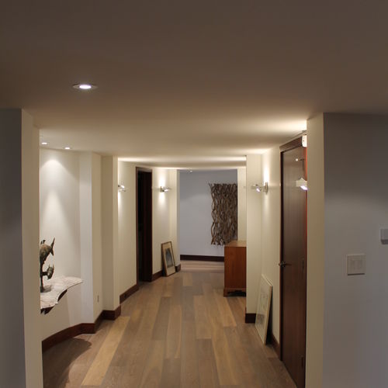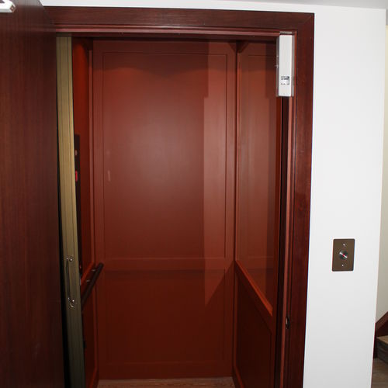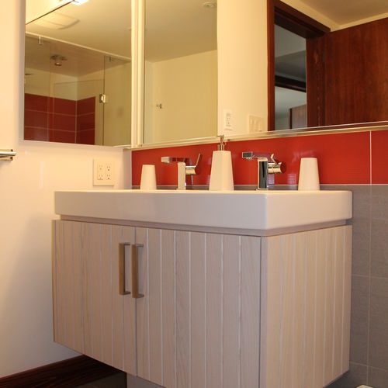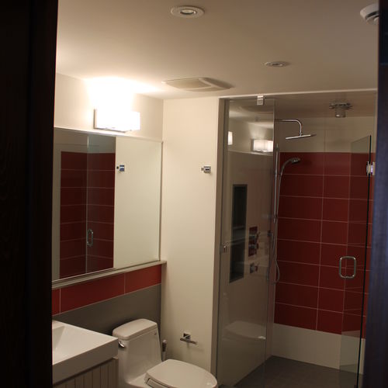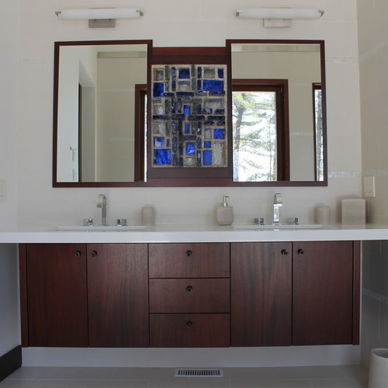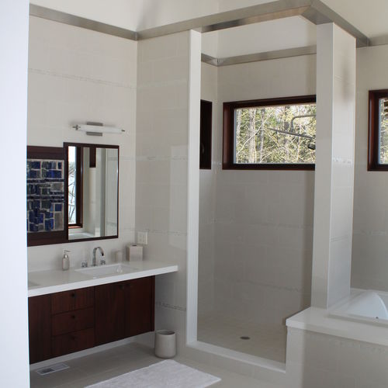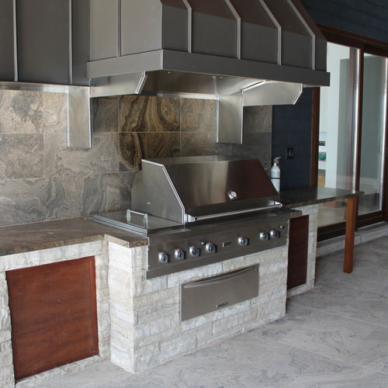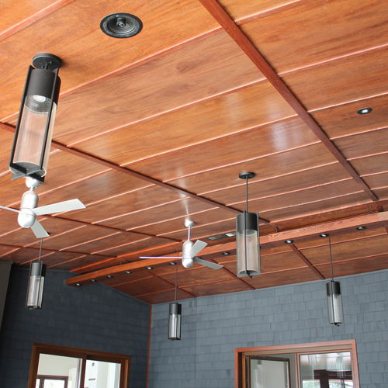Modern Inspirations on Stoney
Stoney Lake, ON
This uniquely rounded cottage was designed by Richard Wengle of Toronto, ON and built by Timberline. This cottage is very modern, reflecting from the outside in. The gorgeous property is on a point, incorporating the shape of the cottage to curve and observe the lake view from each room. The curved wall was challenging to frame while using flat sloped trusses, topped with a standing seam steel roof. The entire front of the cottage is full of glass windows from the floor to the ceiling, providing a remarkable view of the waterfront. The exterior deck with glass metal railings curves with the shape of the cottage,with flowing stairs to the main level deck. This cottage is finished in all natural products, using stone and wood including areas with large overhanging wood soffit. The main floor includes a very spacious unique designed kitchen overlooking the dining room blending into the great room furnished with a huge stone fireplace with a leather stone finish. The grand entry has an instant view of the water through the large screened porch with folding glass doors, a built-in BBQ and fireplace. Once the folding doors are open, it immediately connects the inside with outside. A built-in elevator was implemented from the main floor to the finished basement, as well as custom stairs with built-in lights and glass railings. This cottage is truly one of a kind, check out the remarkable boathouse, bunkie and garage we built as well!
(1st Flr- 3726 sq ft, Bsmt- 3726 sq ft)











