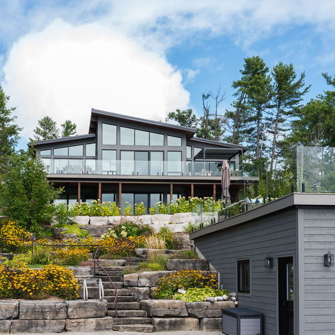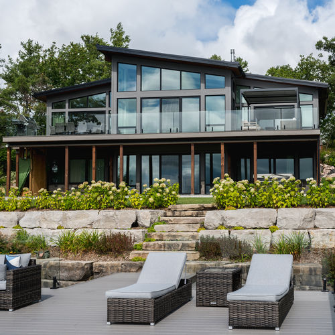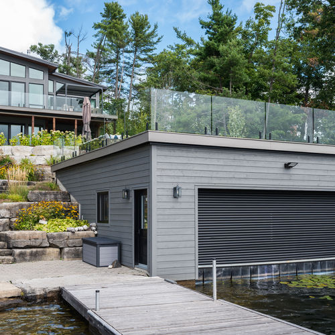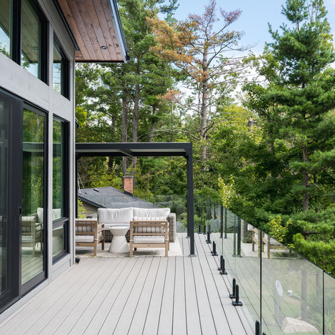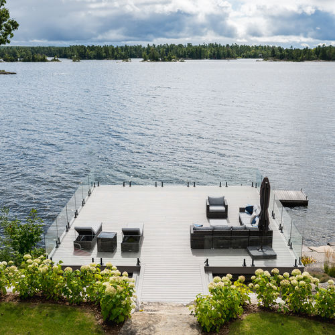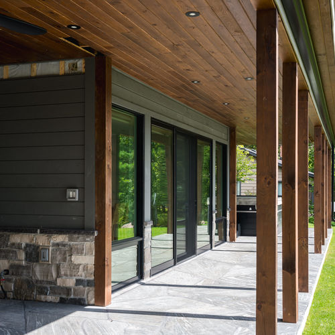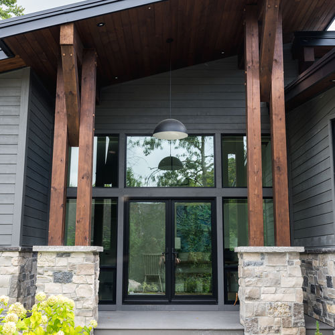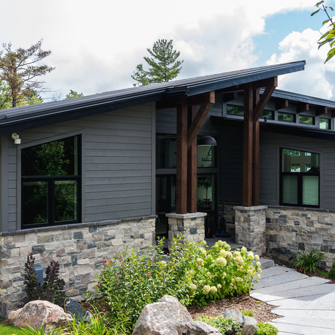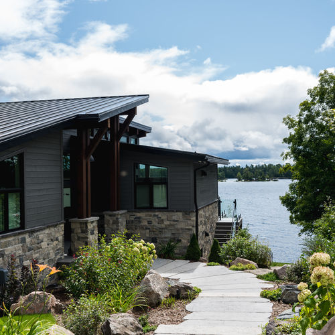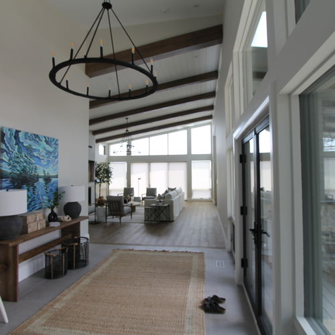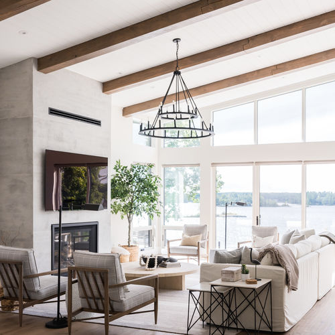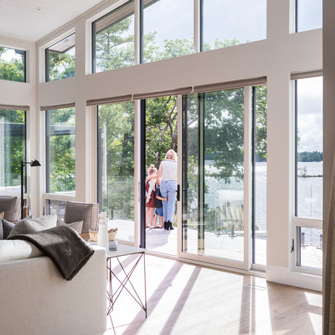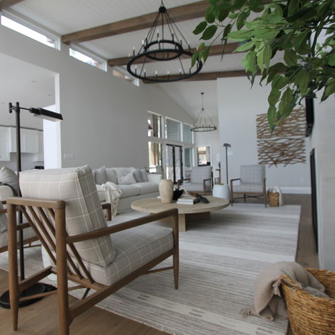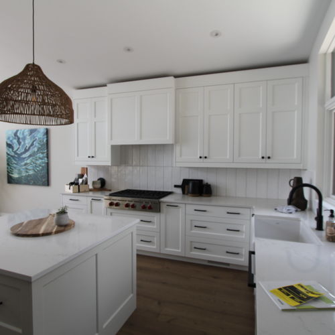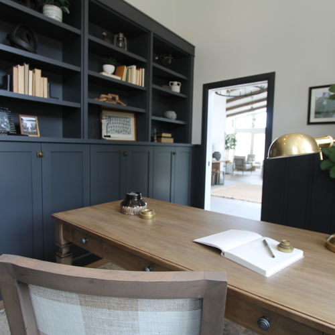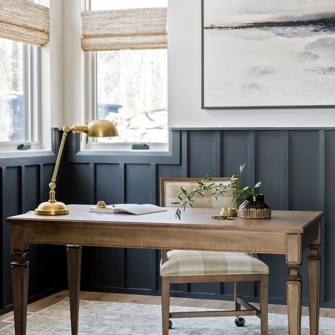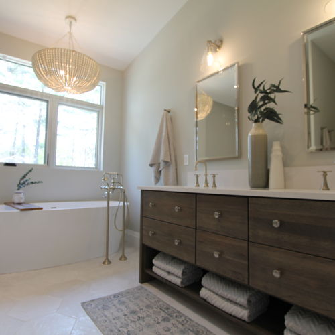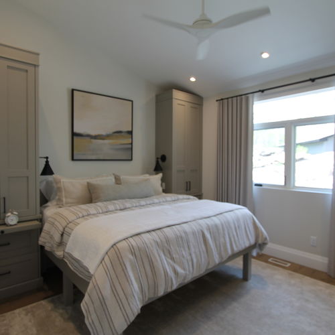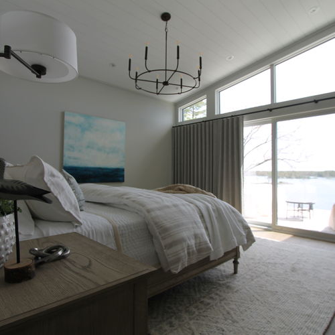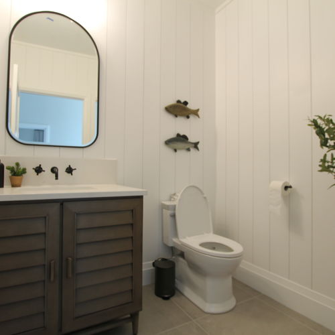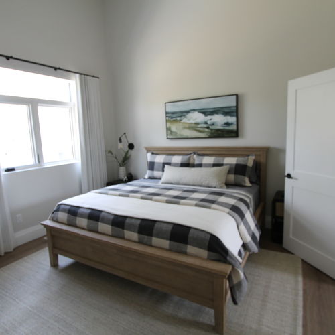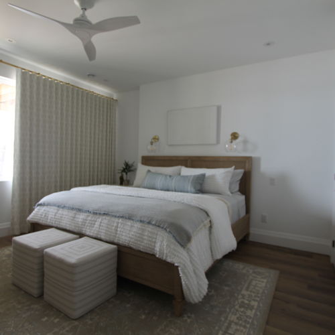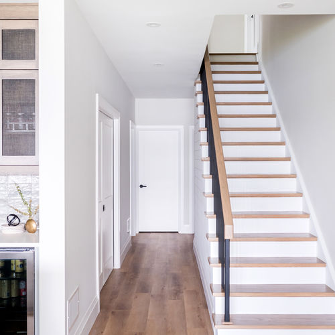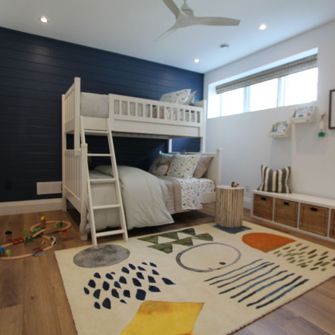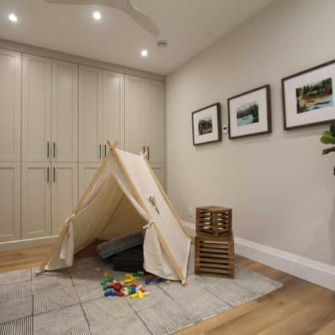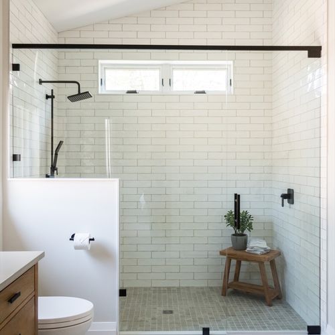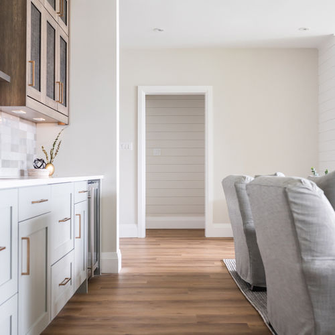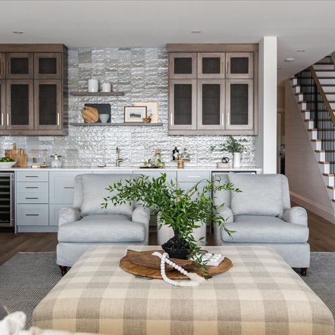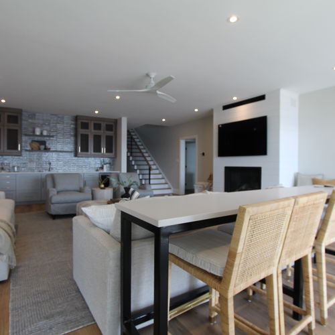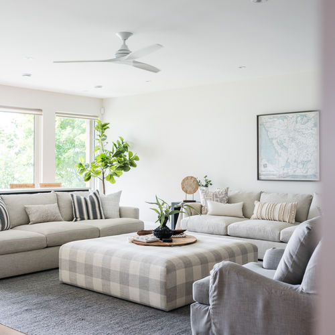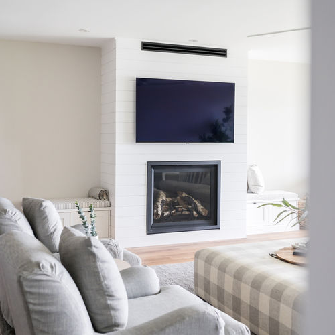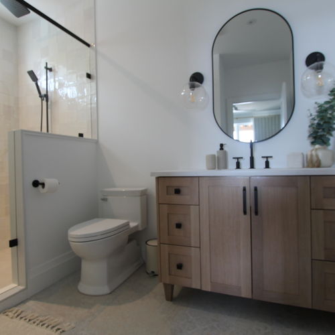Modern Hideaway
Stoney Lake
Our client went from devastating loss to a fire, 2.5 years dealing with insurance, to an amazing custom modern hideaway. This long rewarding journey started with our Timberline team to estimate the original cottage for insurance, design and permit the new cottage, construct the new cottage, and finally update existing boathouse and garage buildings to match. This custom cottage integrates angled roof lines, floor to ceiling windows, a grand post and beam covered entry for greeting guests, lots of built in cabinets for storage and master ensuite with walk in shower. The exterior is finished with prefinished wood siding and stone while, the steel rooflines guide your eye towards the hilltop lake view. The lakeside deck is completed with invisirail and trex rainescape to ensure the view is obstruct and the under-deck patio is dry respectively. We maintained the landscape work down to the water and blended the new to the natural stone on the property.
The interior features white pine T&G ceilings with complimentary dark stained beams, and accented shiplap walls through the cottage. The original cottage was used by every member of the family, and therefore the design and selection process of the cottage was also completed with all parties. By blasting the granite bedrock, we were able to created a beautiful family friendly walkout basement with a spacious tv zone, built in kitchenette for easy hosting, and a toy room for the grandchildren (with floor to ceiling storage cabinets). The owner managed to steel a little space for himself and carved out a small office and reading space where he can admire his favorite antique collectables.
(1st flr – 2598 SF, Basement – 2598 SF)











