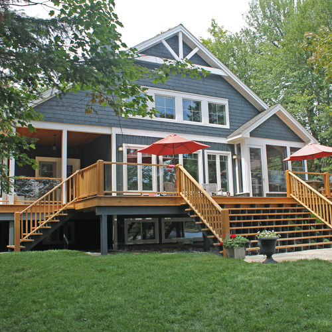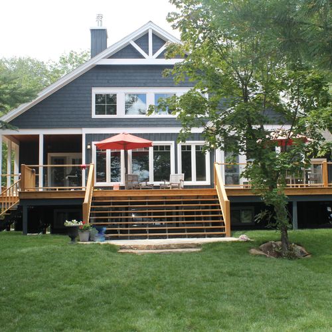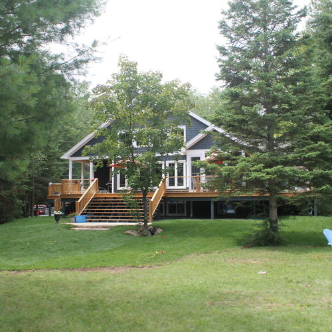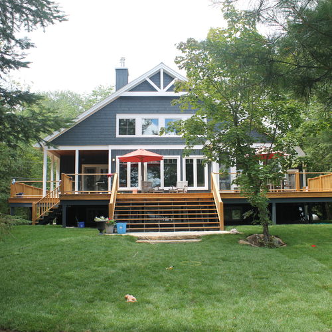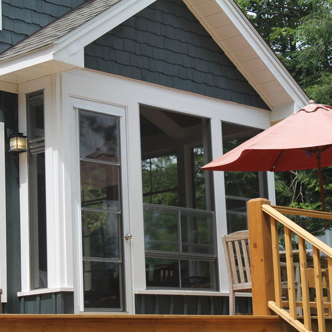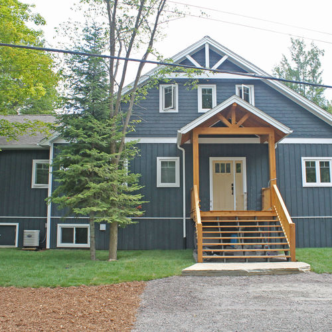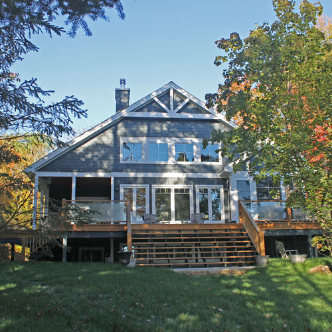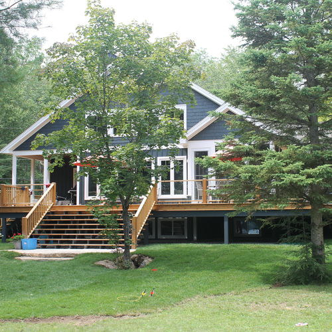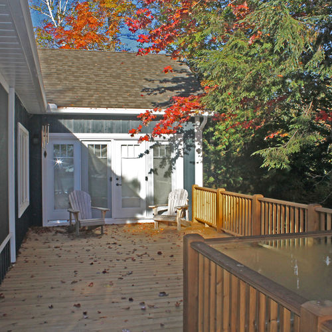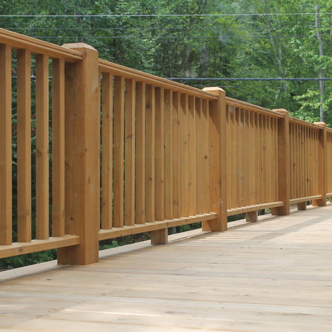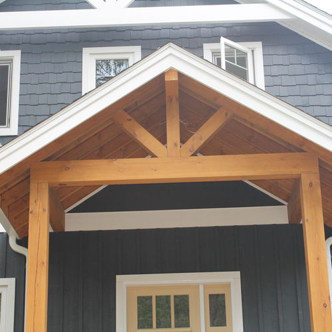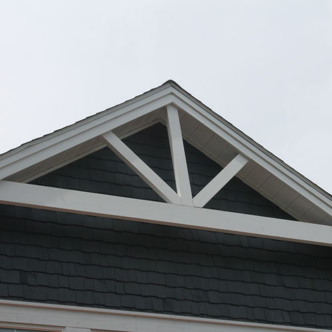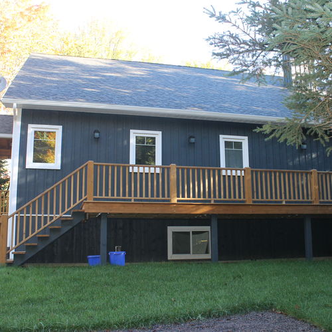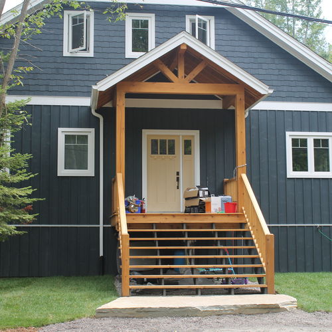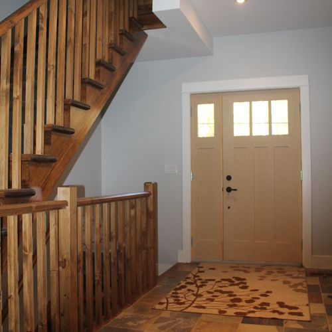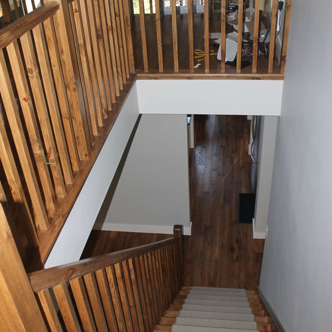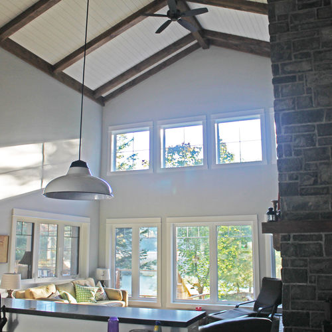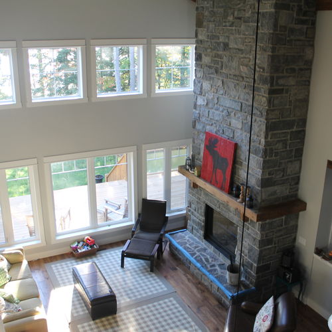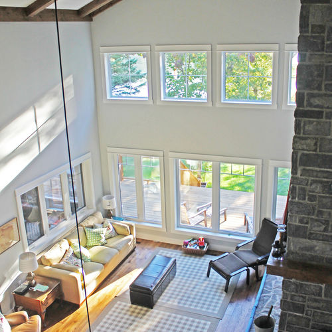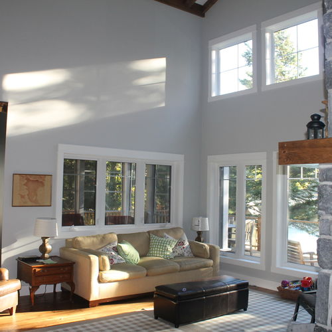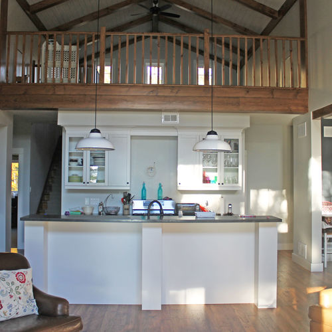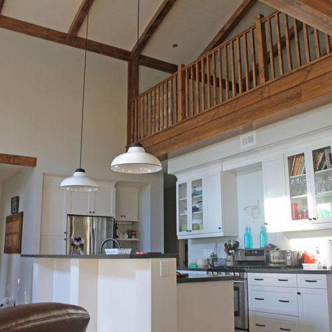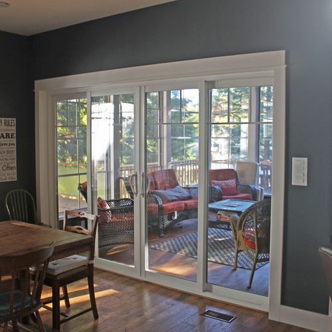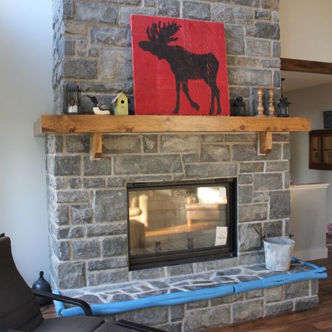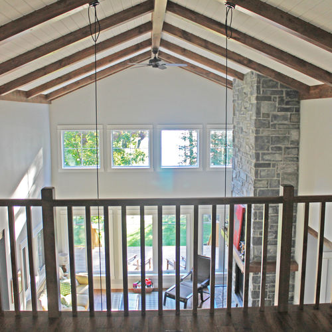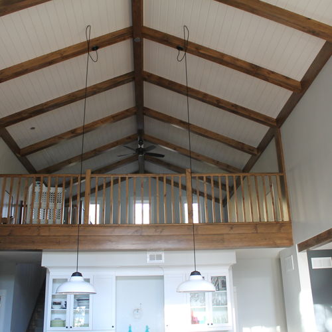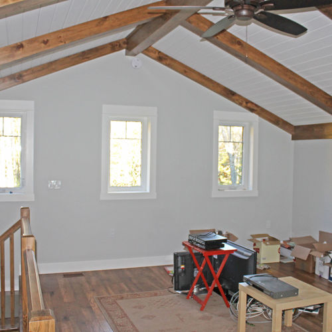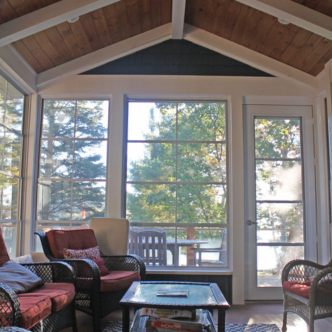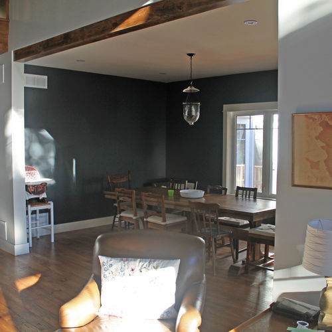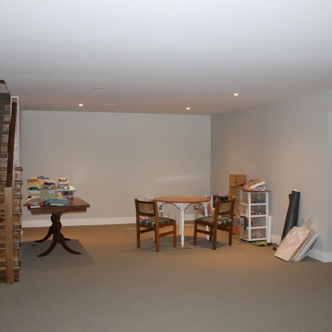Loon Retreat
Loon Lake, ON
Our clients wanted to maintain the cottage appearance and feel when replacing the existing cottage is it is one of three family cottages in a row while requesting lots of space for friends and family. Wide flowing stairs lead up to a large detailed post and beam covered entry. Once inside, continuing down the hall you will pass the kitchen with a large island to the great room with a gorgeous view overlooking the lake. High painted cathedral ceilings with stained exposed beams open the whole cottage, with a large stone fireplace to the ceiling and a loft overlooking the great room. A large deck with glass railing mixed with large wood posts and spindles surround the cottage. The small 3 season screened porch flows onto the large deck. The wide set of stairs are inviting from the lake to the spacious deck, perfect for relaxing and enjoy the view. The finished basement provides additional room for when family and friends are visiting. This cottage size is deceiving from the lake side, but is perfect for this family!
(1st Flr- 1955 sq ft, 2nd Flr- 345 sq ft, Bsmt- 1955 sq ft, Screen Rm- 348 sq ft)











