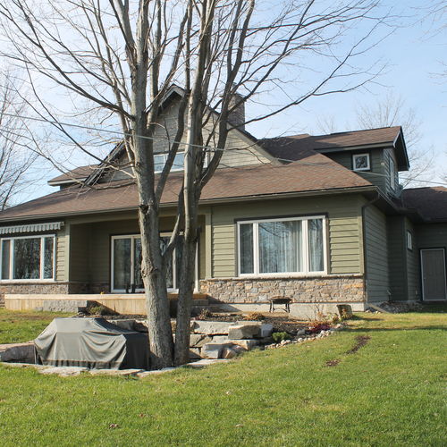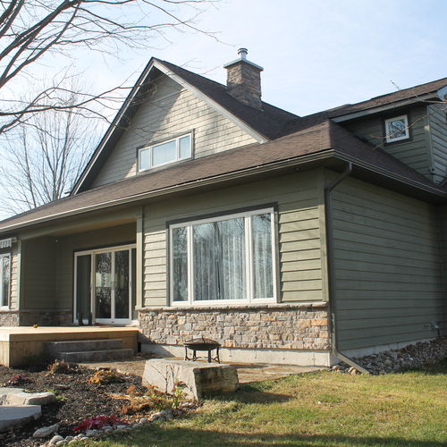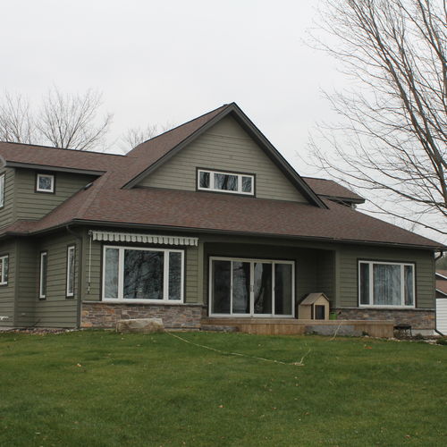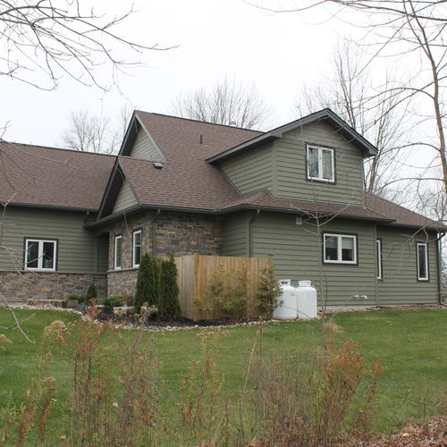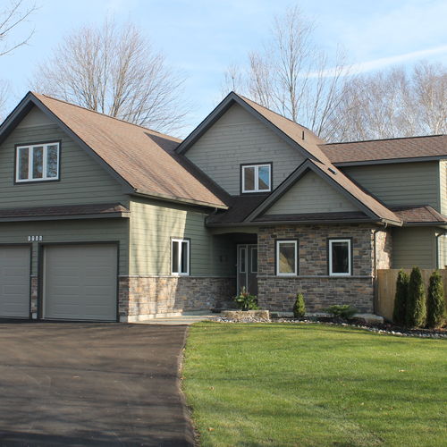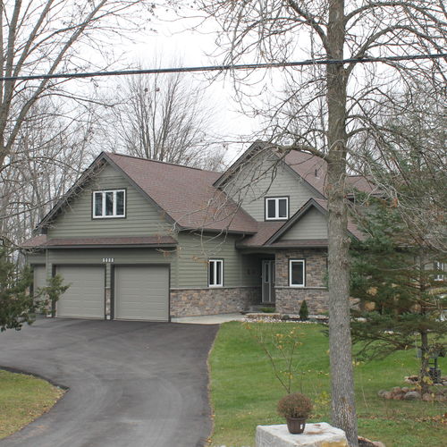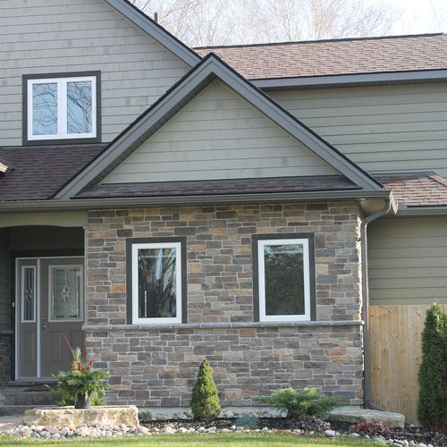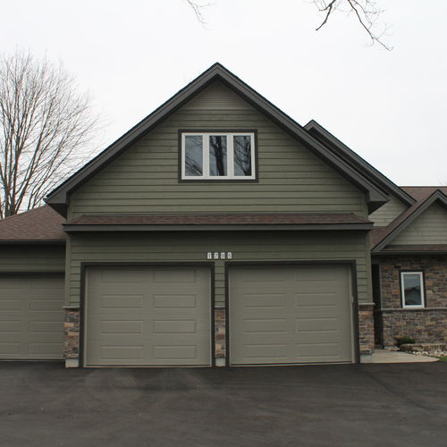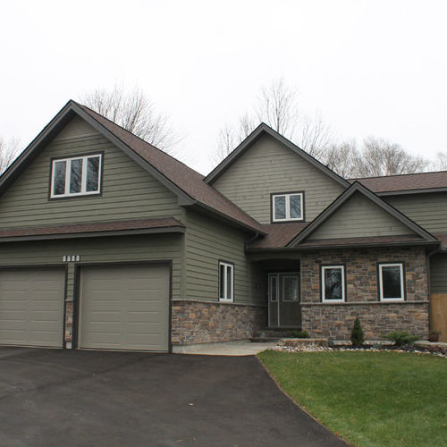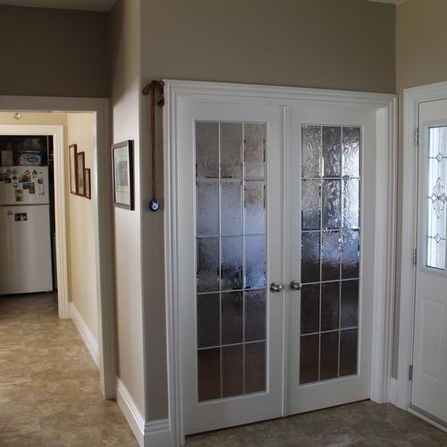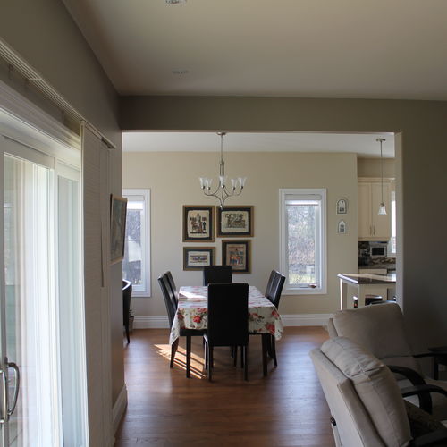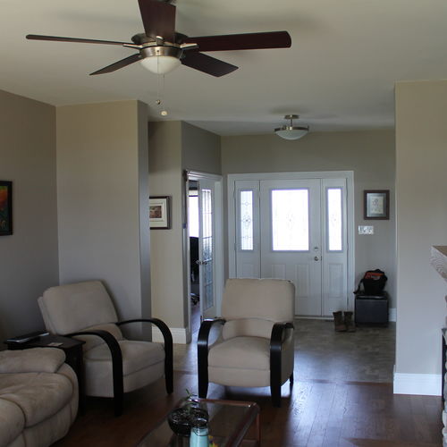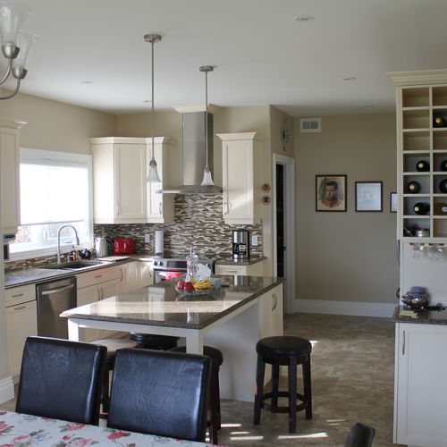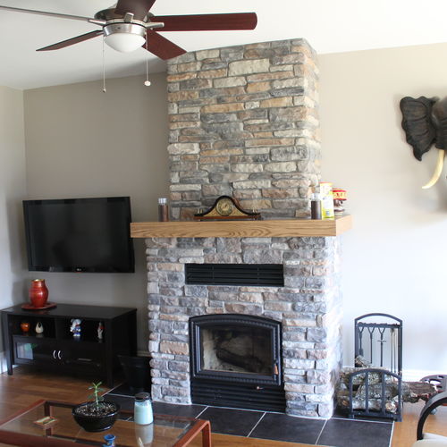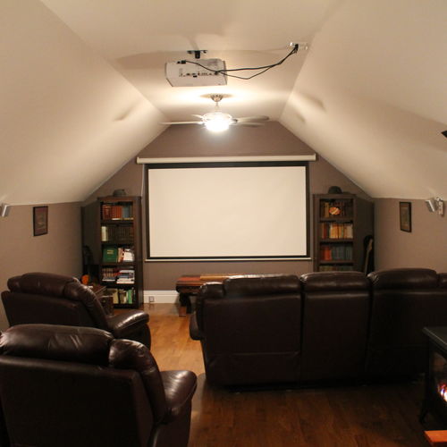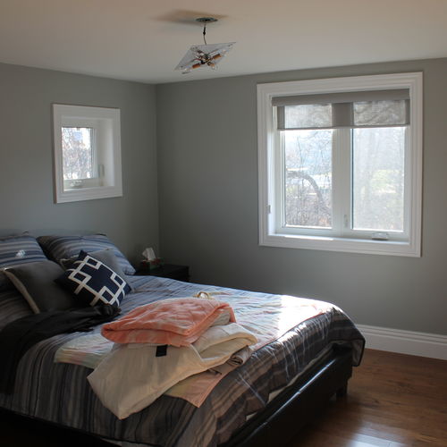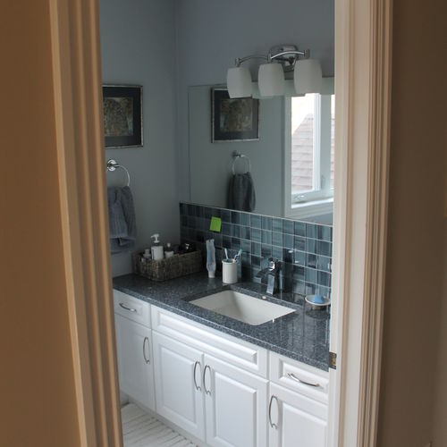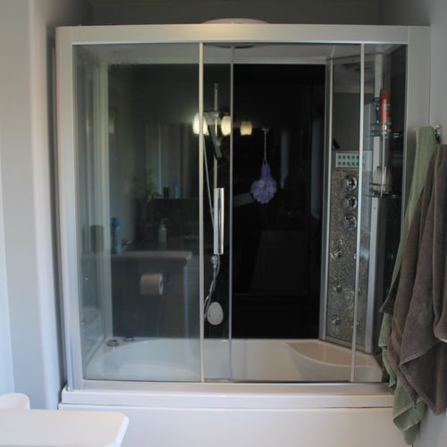Katchewanooka Traditions
Katchewanooka Lake, ON
Our clients were looking for a 4 bedroom home situated on their property to observe the view of the lake. A 3 bay garage was incorporated, with 1 bay sitting back further than the other 2. A covered entry welcomes you through to a view of the lake immediately observed through the great room with a stone fireplace. A finished loft was implemented into a theater room with a drop down projector above the garage. The combination of wood siding and stone allow the home to stand out.
(1st Flr- 1613 sq ft, 2nd Flr- 846 sq ft, Loft- 442 sq ft + Garage- 925 sq ft)











