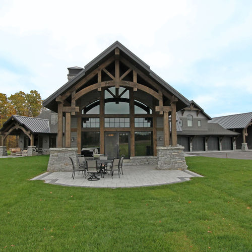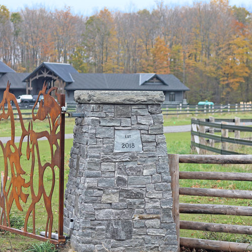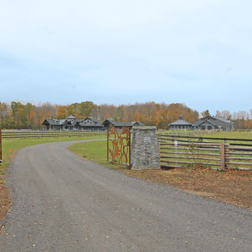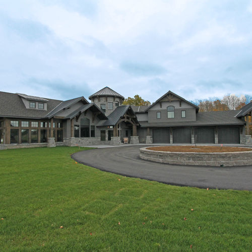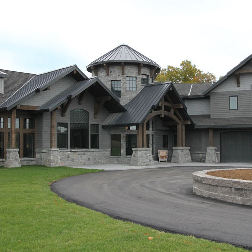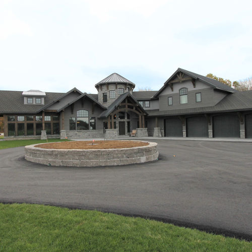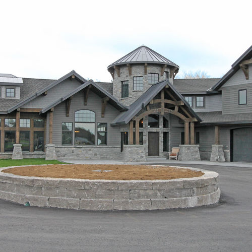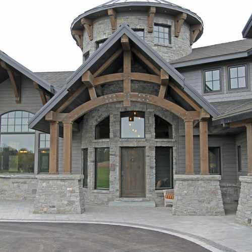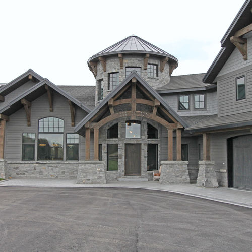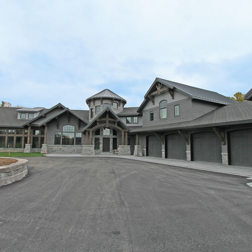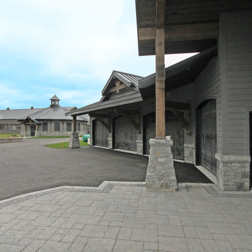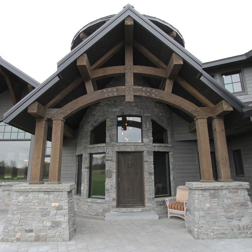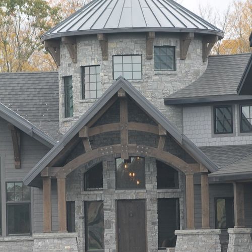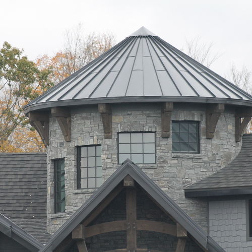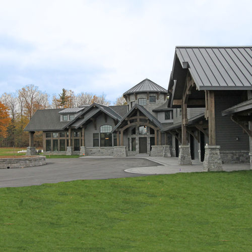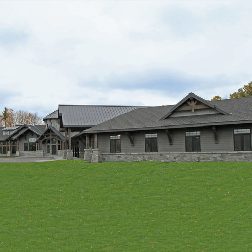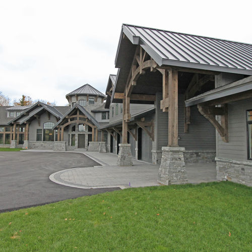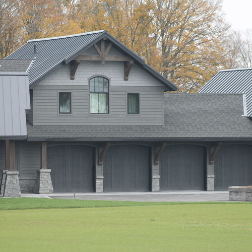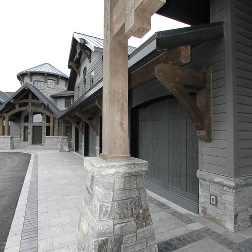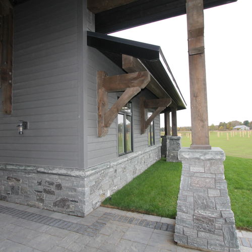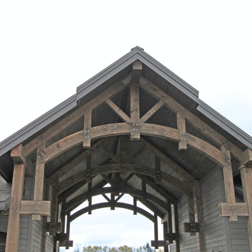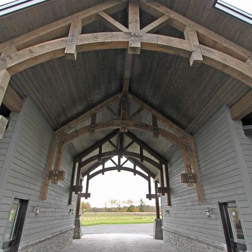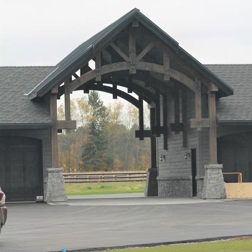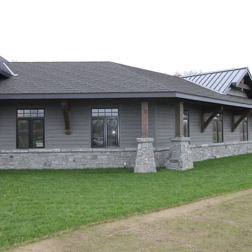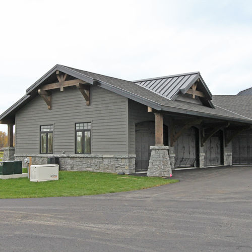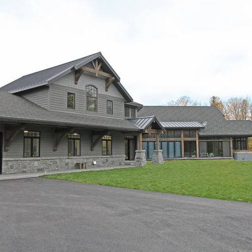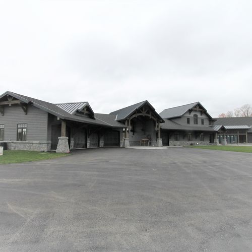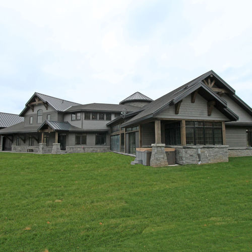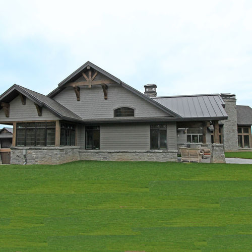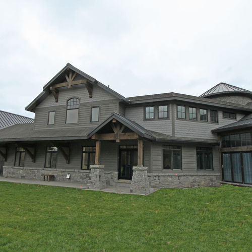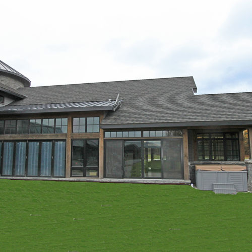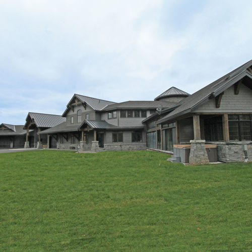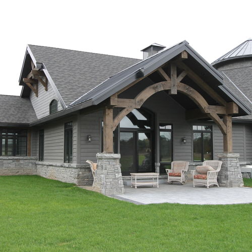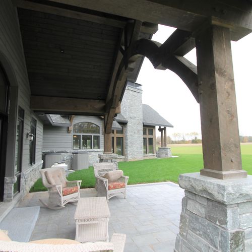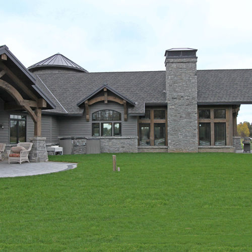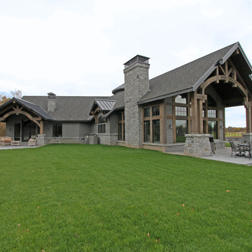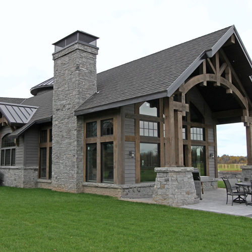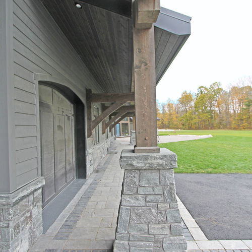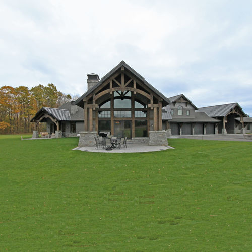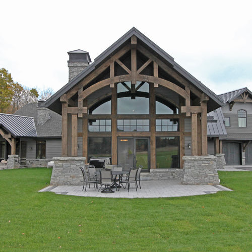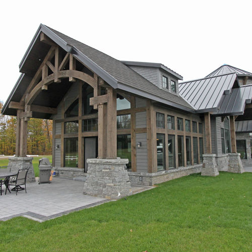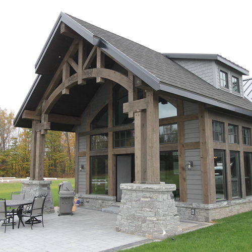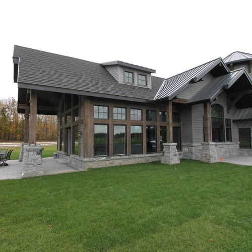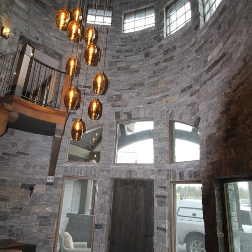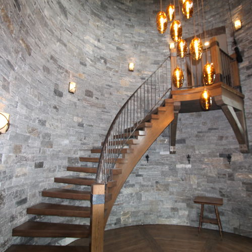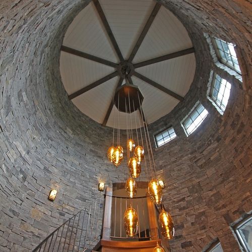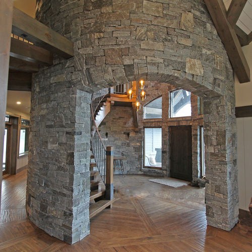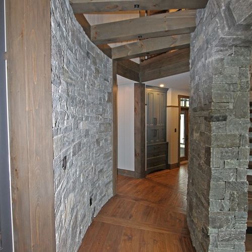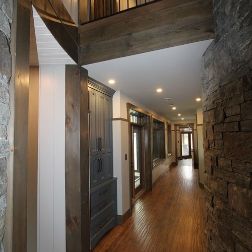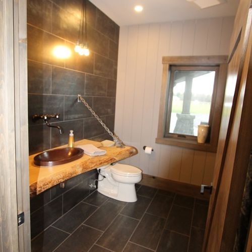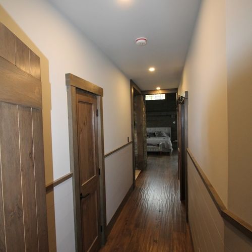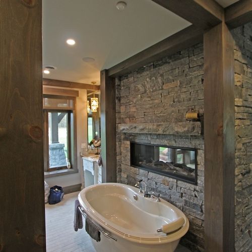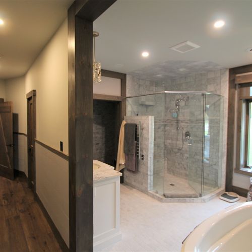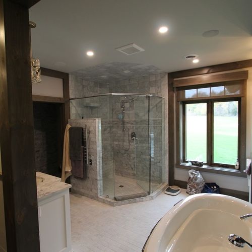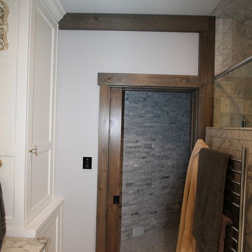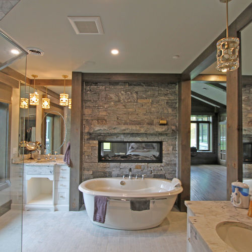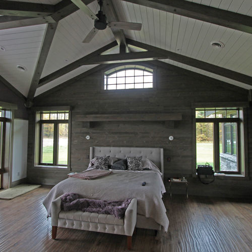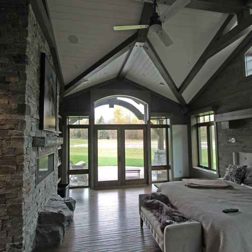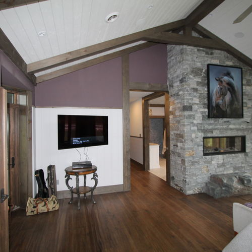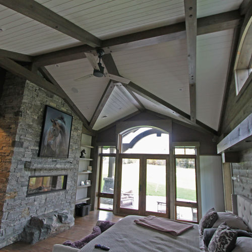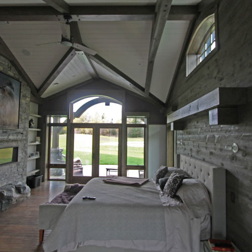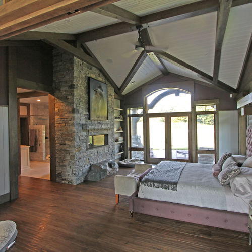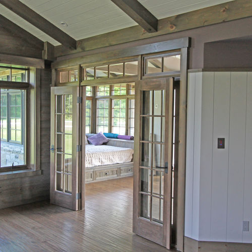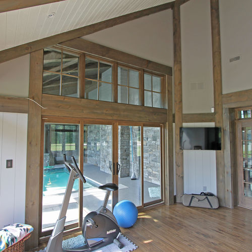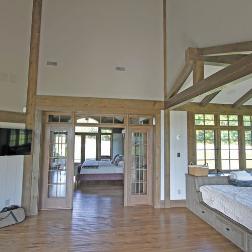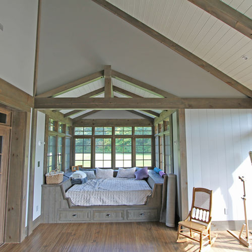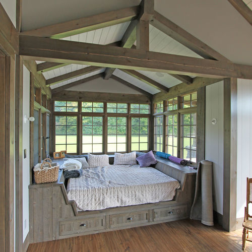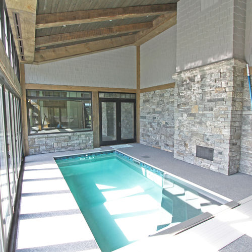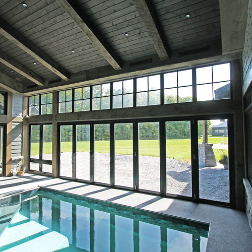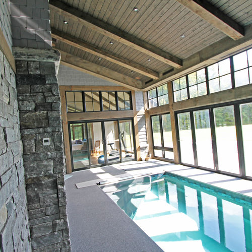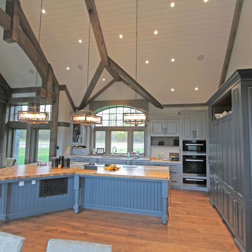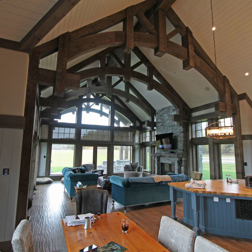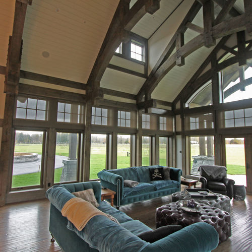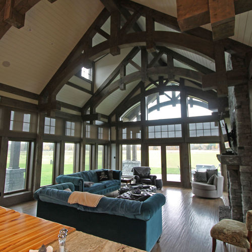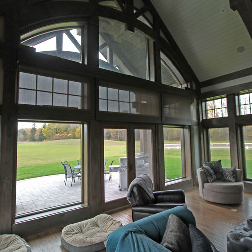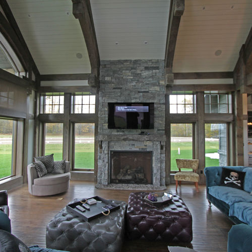Horse Lovers Haven
Elizabethville, ON
Our Horse Lovers Haven was the recipient of Custom Home 3001-5000 SF at the 2019 Ontario Builders Awards of Distinction! What an incredible win- you will soon see why it was awarded this!
This breathtaking home is the ultimate horse lover’s dream. Positioned close to the tree line on this 50-acre parcel, allowing for open fields and spacious paddocks for the horses to run. This extraordinarily unique design was driven by our client’s vision of aspiring to capture a view of their horses in the paddock from all main areas in the home including in their master bedroom, kitchen and the great room. Entering through the main custom-made steel horse gates, you are led through the horse paddocks to the circular driveway flowing past the large post and beam covered entry placed in the center of the stone turret. A second driveway leads you past the barn/arena to the back of the home near the 4-bay detached garage connected to the home by the grand drive through finished with a bold post and beam look custom made in our shop and hand fit on site. The 4-bay garage attached to the home includes one drive through bay with a garage door on both sides of the building designed conveniently for our client to pull his fishing boat in and continue to the other side. This garage also includes a dog washing station- created around the love for animals and our clients’ hobbies. Built completely out of ICF, the finishing combination of neutral coloured wood siding, natural local stone and cedar shakes compliment the property perfectly. The roof is finished with shingle style steel and seamless steel accents incorporated on the turret and select extended portions of the roof supported by custom post and beams. As you enter the custom wood entry door you are left astonished by the massive stone turret dressed with the circular staircase leading to the second-floor loft above the garage. The loft includes two additional bedrooms with their own bathrooms, an office/den and a recreational room. As you exit the turret you are instantly stepping in the spacious, open concept dining room and kitchen area. The custom kitchen is completed with plenty of cupboards and a large uniquely shaped island for additional space to prepare with a spacious pantry as well. The great room is lined with windows from floor to ceiling with a transom window incorporated allowing natural light to brighten the space while taking in the view of the fields our clients aspired for. The cathedral ceilings are decorated with white pine and impressive custom-made beams, complimenting the trim around the windows and patio doors. A warmth is created in the great room with the natural stone-faced propane fireplace. A hallway leads you from the main area to the master bedroom including his and hers walk-in closets. The main floor master bedroom attaches to a daybed area to relax and enjoy a good read, a workout area as well as an entrance to the swim spa room all completely surrounded by windows. A double-sided fireplace separates the master bedroom and ensuite bathroom. Main floor laundry, an additional powder room and a mud room is located near the back of the home with access to the 2nd driveway. Hidden through a sliding door in the ensuite sits the toilet, with stone walls surrounding it from the floor to the ceiling. The interior of the home is finished with natural stone, pine and square relieved edge white wood panelling on the walls separating the continuation of drywall throughout the entire home. The detail in this home is incredible, another remarkable project designed and built by our team.
(1st Flr- 3235 sq ft, 2nd Flr- 1400 sq ft, Garage- 1500 sq ft, Garage 2- 1896 sq ft)











