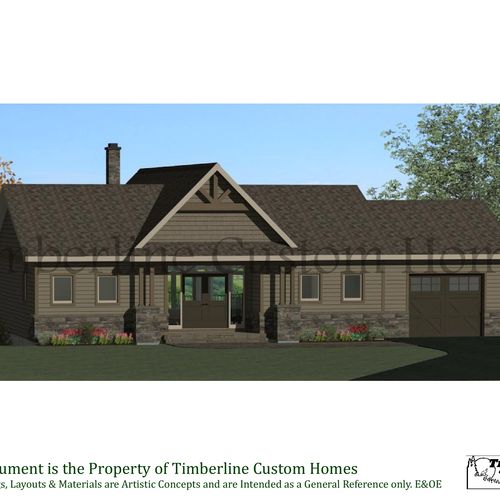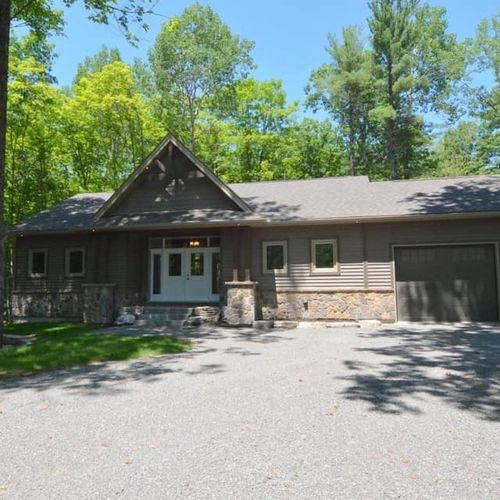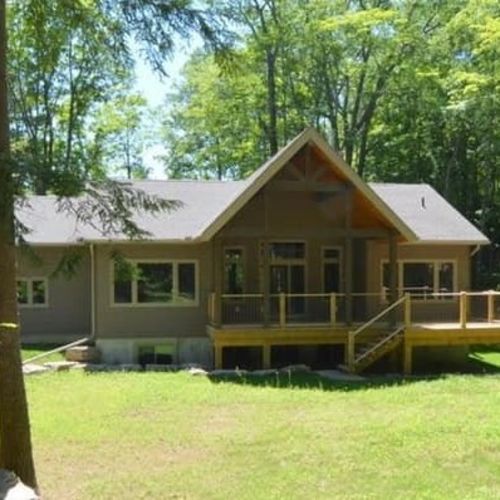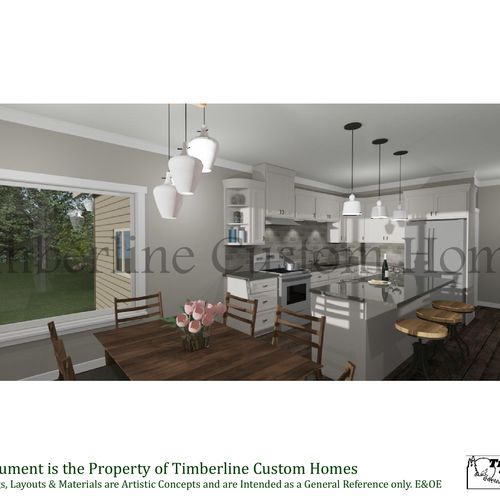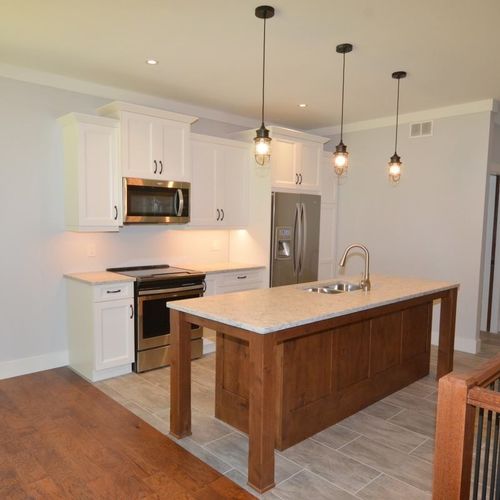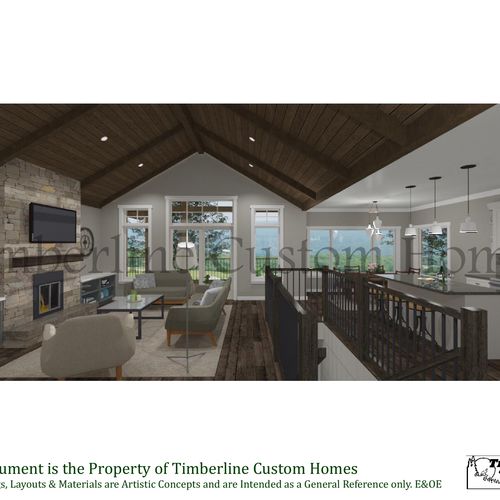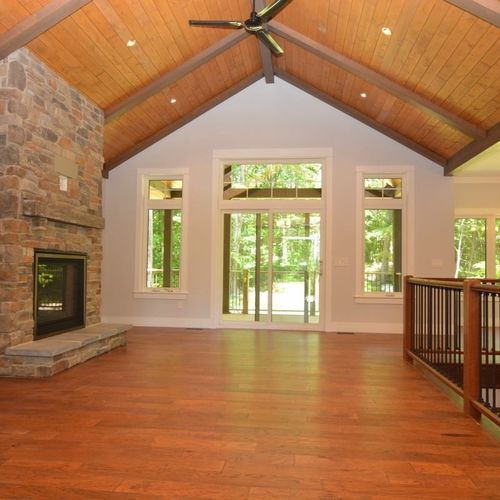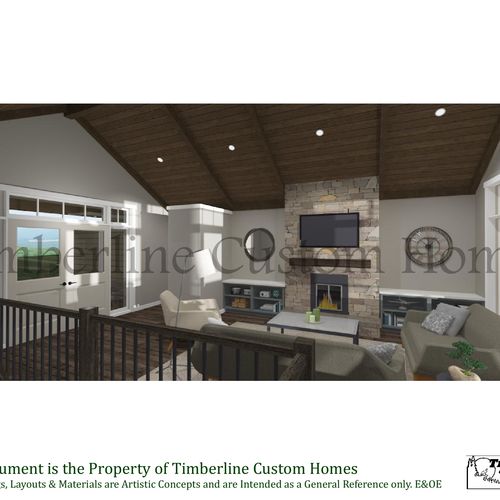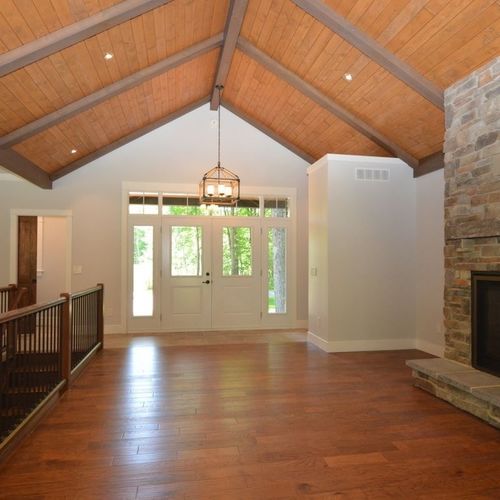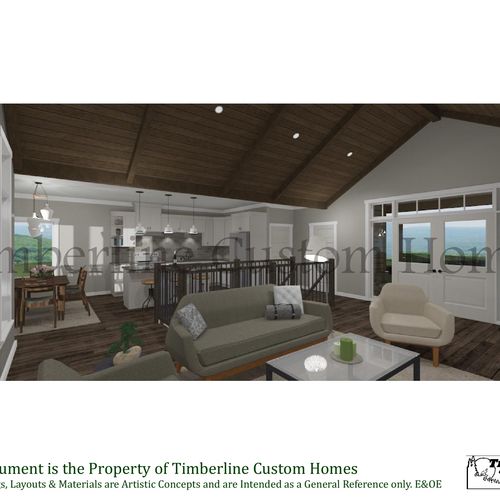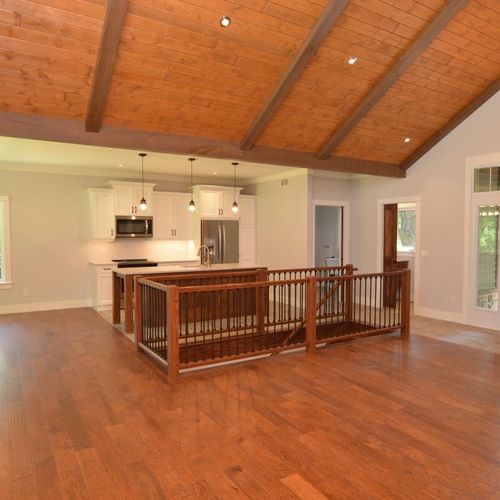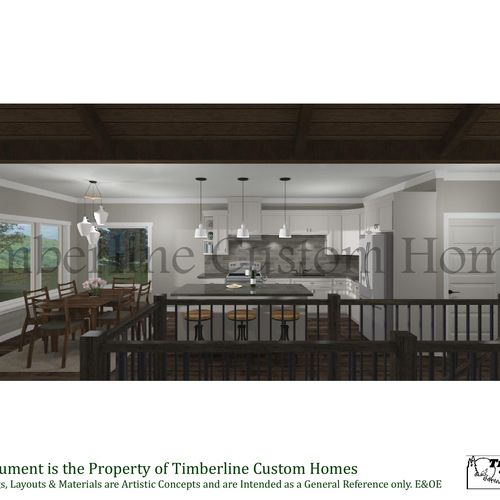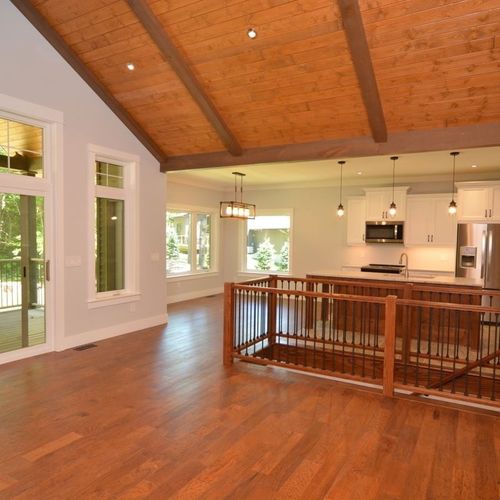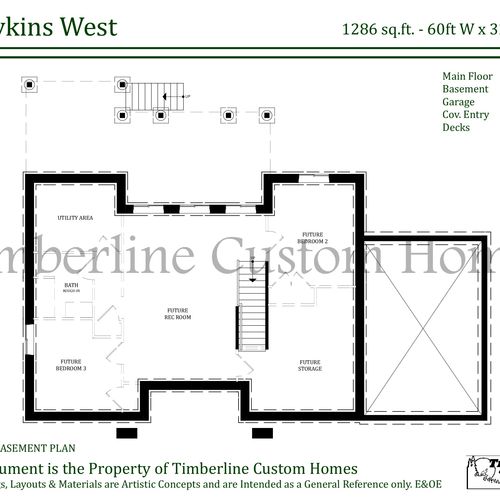Hawkins West Spec
Douro-Dummer, ON
- This was a spec home built to sell. Compare the renderings to the actual- the options are endless!
- All Main Floor Living Space!
- Decorative Covered Porch Entry
- 1 Bay Garage
- 1 Master Bedroom w/ Ensuite
- Walk In Closet in Master
- Open Concept Kitchen, Dining and Great Room
- Great Room Fireplace to Keep Cozy
- Patio Doors Welcoming you through the Great Room to the Back Deck
- Spacious Back Deck w/ Timber Beams
- Soaring Cathedral Ceilings
- Abundance of Windows to Allow Natural Light
- Powder Room
- Unfinished basement- plenty of room for additional bedrooms, bathroom and storage











