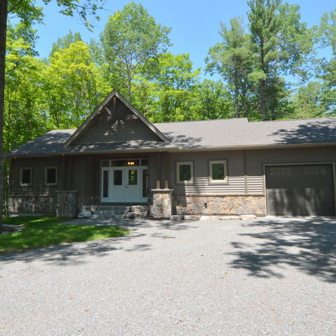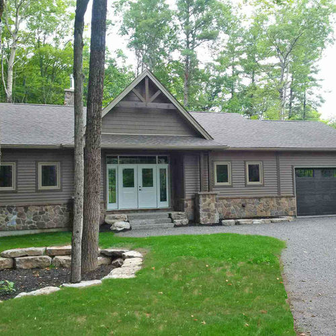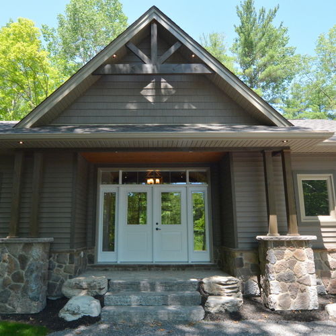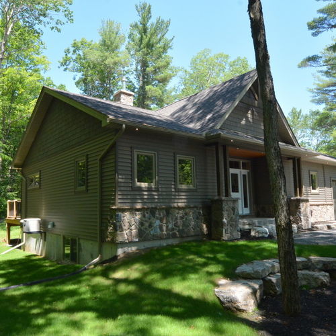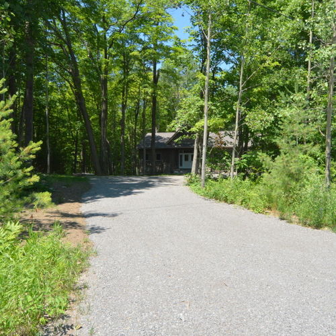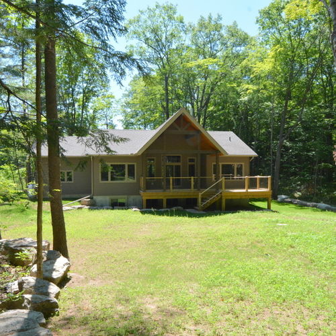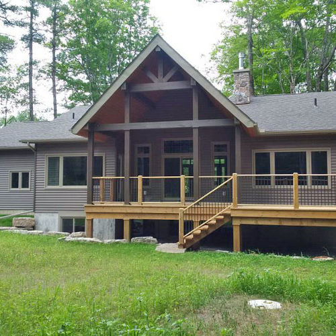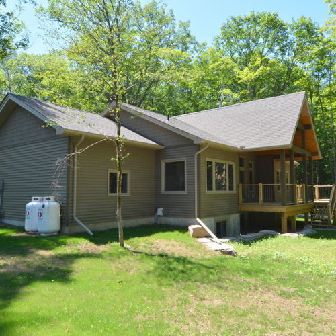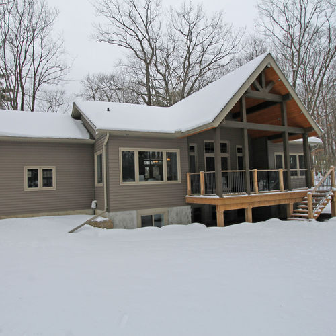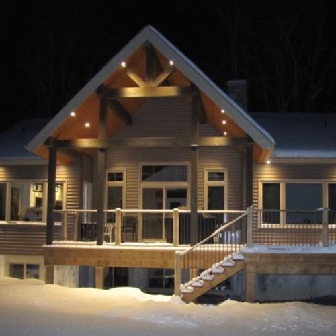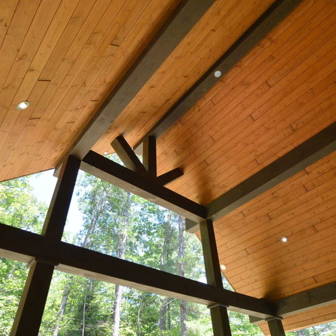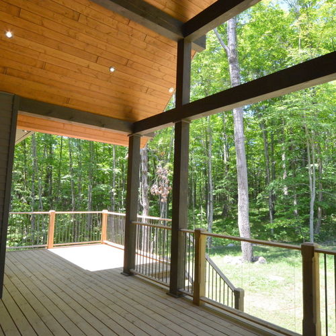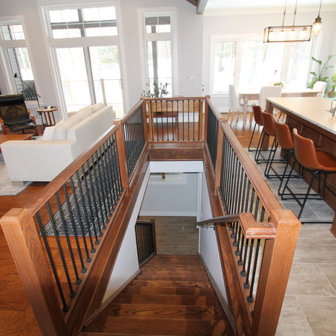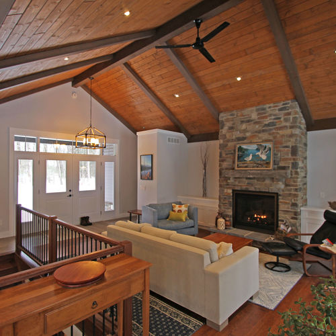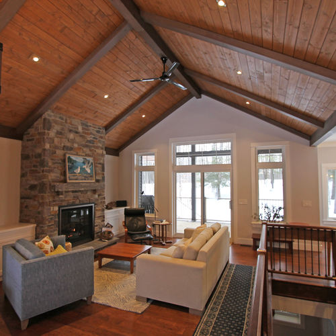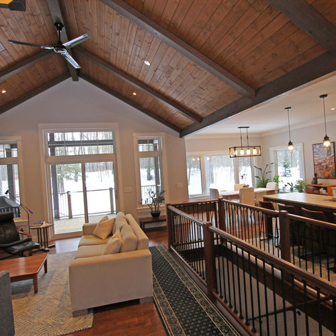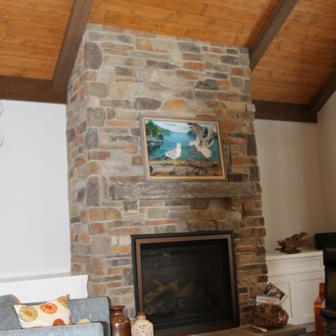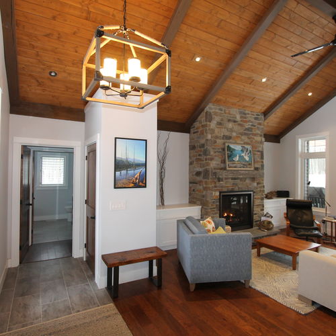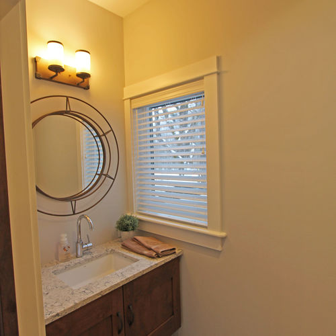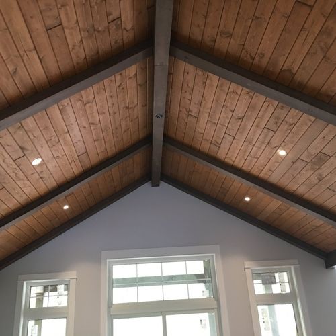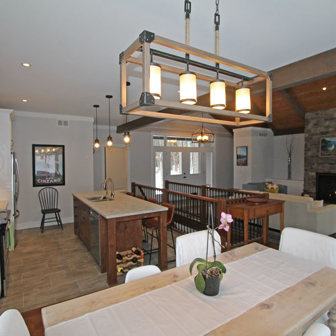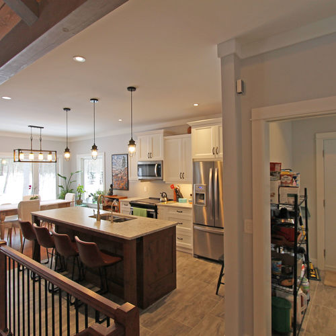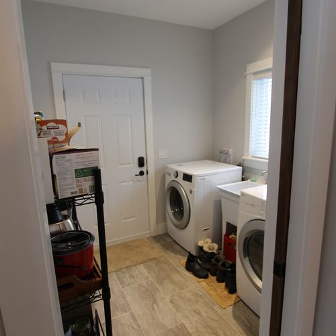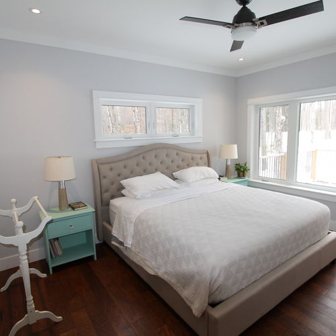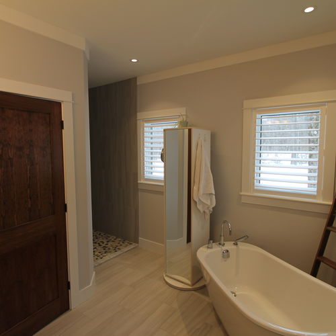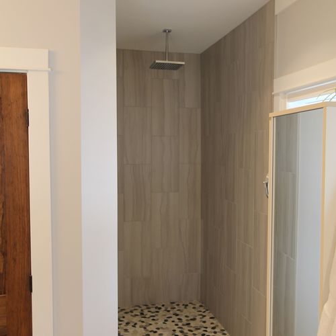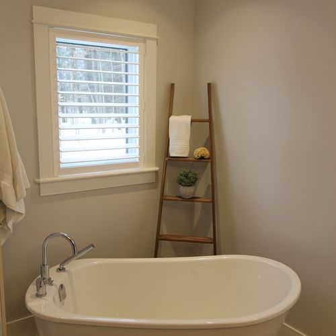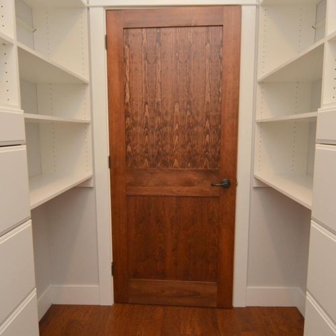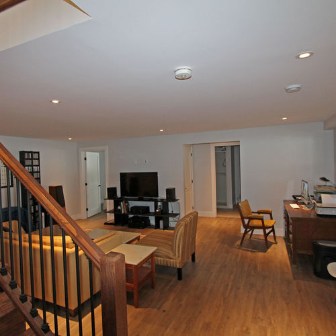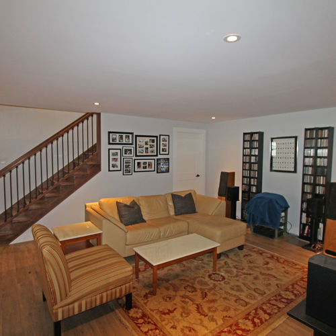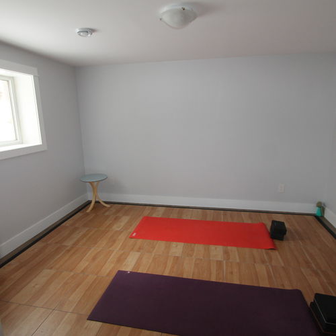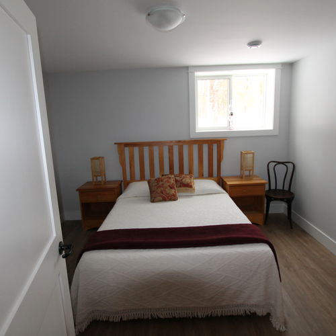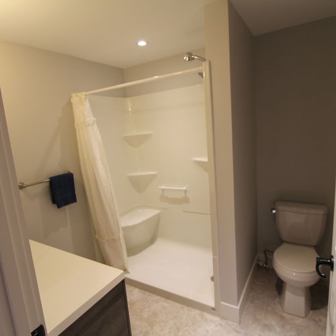Hawkins West Country Living
Douro-Dummer, ON
Greeted by the decorative covered entry, you enter into the open concept kitchen, dining and great room. This home is all main floor living space, including the spacious master bedroom with an ensuite bathroom and walk-in-closet. The cathedral ceilings in the great room are finished with pine and wood beams complimenting the large fireplace. The great room observes the gorgeous natural setting backyard through the patio doors welcoming you to the immense spacious covered post and beam covered porch and small deck to the side. The home is brightened by natural light through the abundance of windows in the great room and dining room. The entrance from the single car garage allowed for a mudroom area including the laundry and space for pantry storage. The basement was finished to include a 3-piece bathroom, yoga room, recreation room and an additional bedroom. The exterior is finished with vinyl siding and shakes paired with stone. It is a perfect retirement home!
(1st Flr- 1286 sq ft, Bsmt- 1286 sq ft + Garage- 386 sq ft)











