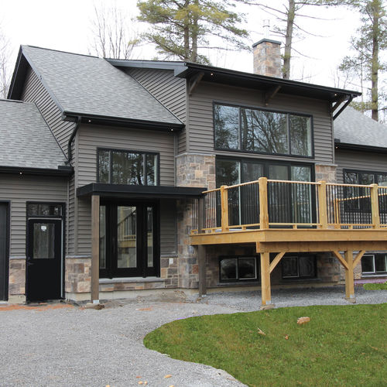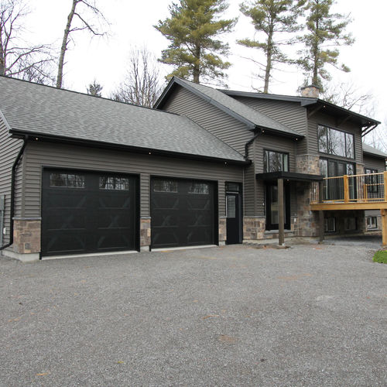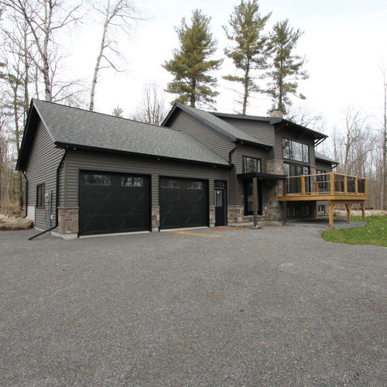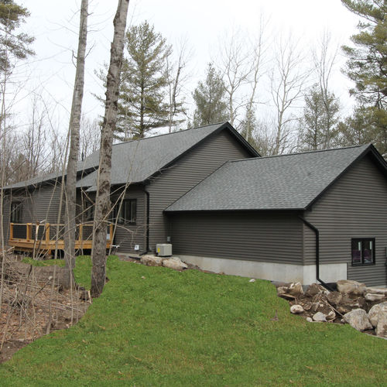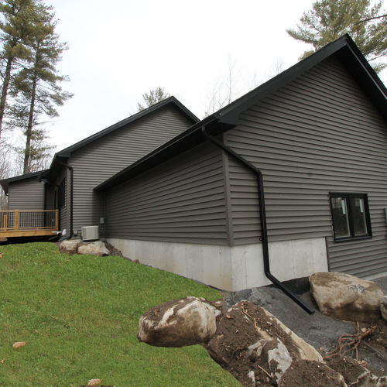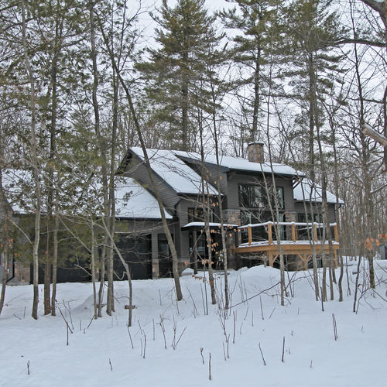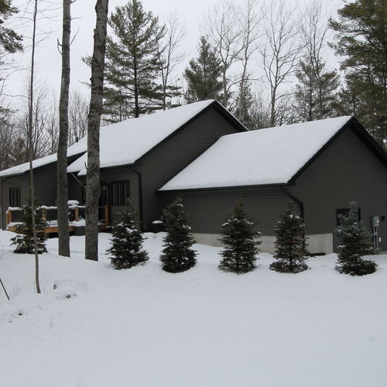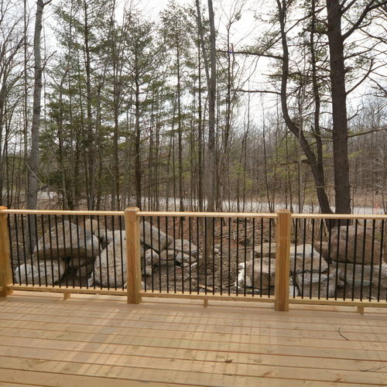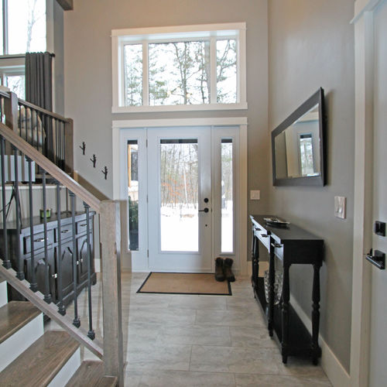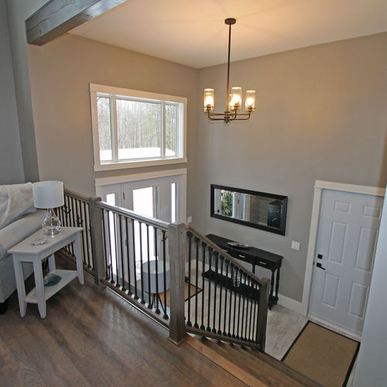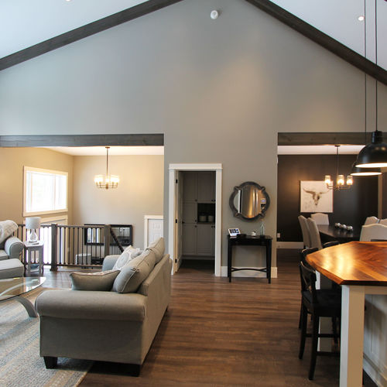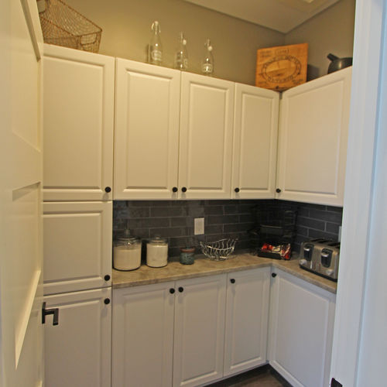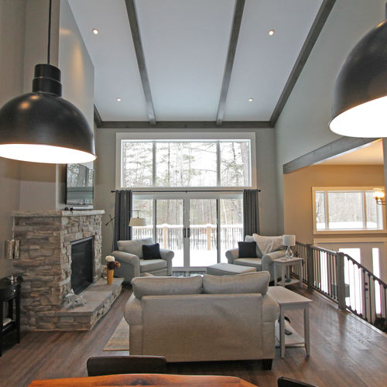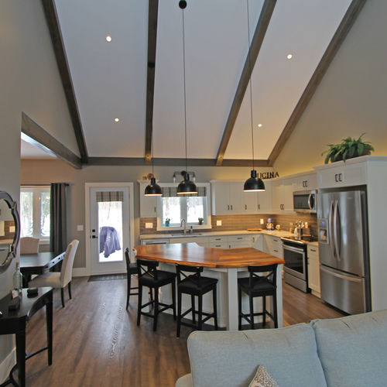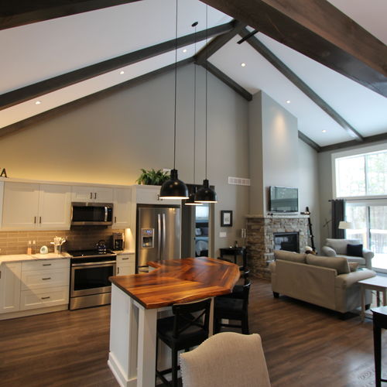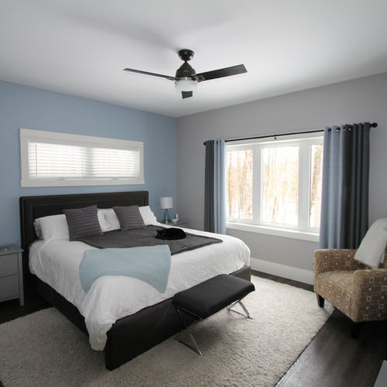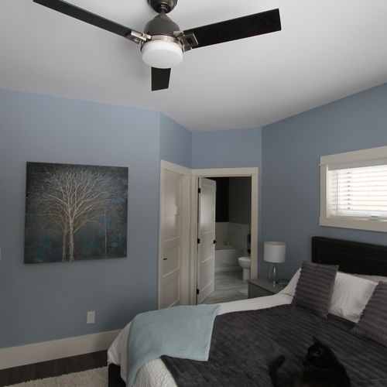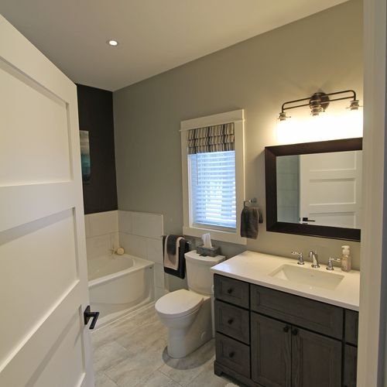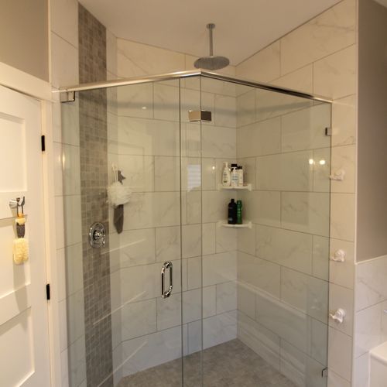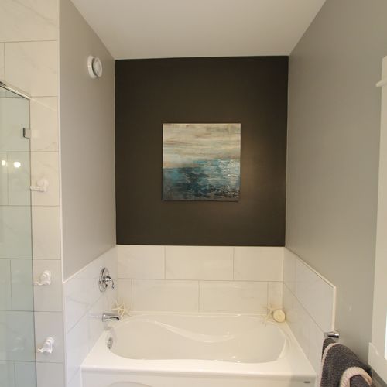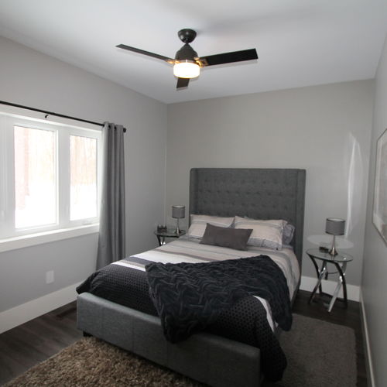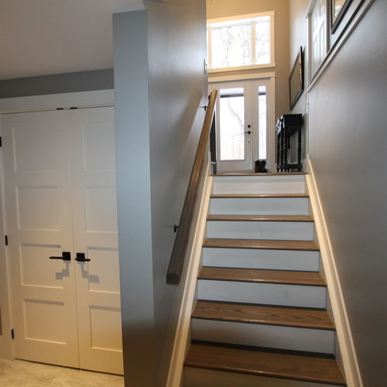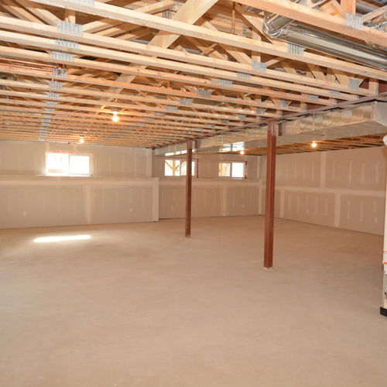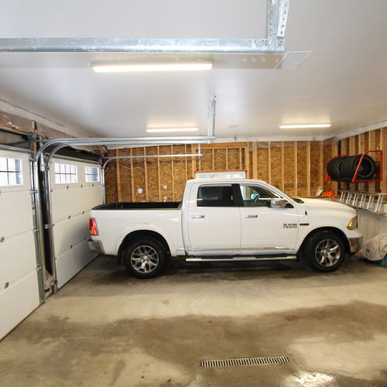Hawkins East Modern Oasis
Douro-Dummer, ON
This gorgeous modern home is situated precisely to not interfere with the privacy of Hawkins West while also having the best view of the property. After entering the covered entry, you are greeted with a spacious split entrance leading to the basement or the main living floor. The open concept kitchen, dining and great room is naturally brightened by the windows and patio doors lining the front of the home. The spacious kitchen includes a pantry for extra storage. The main floor master bedroom includes an ensuite bathroom and a walk-in-closet as well as the second bedroom and common bathroom. Dark wood beams were incorporated into the cathedral ceilings in the main area, providing a warmth to the home. An attached two bay garage serves useful for parking your vehicles and additional storage. With a deck out front and on the back of the home, you are able to observe nature surrounding this property.
(1st Flr- 1505 sq ft + Garage- 672 sq ft)












