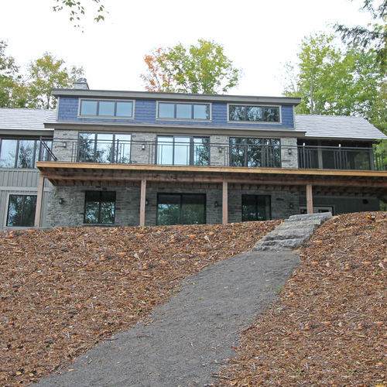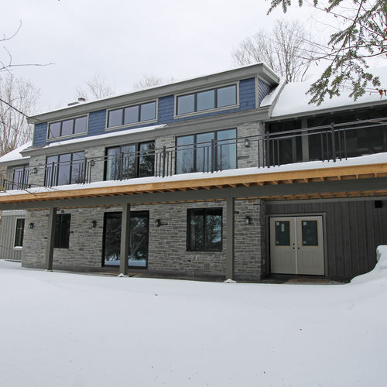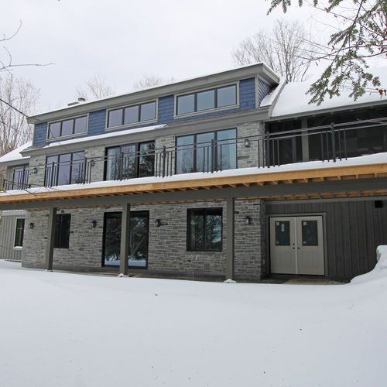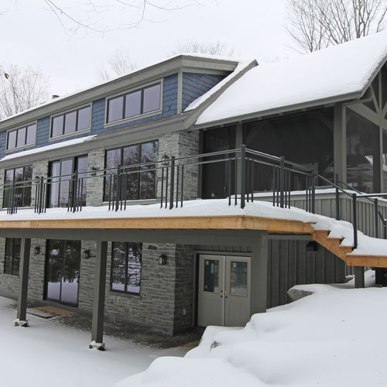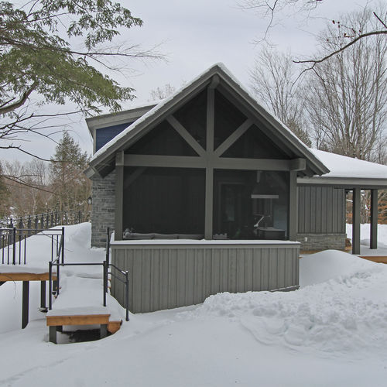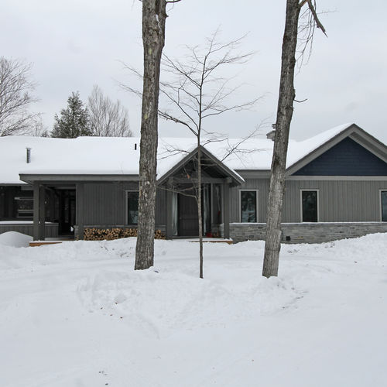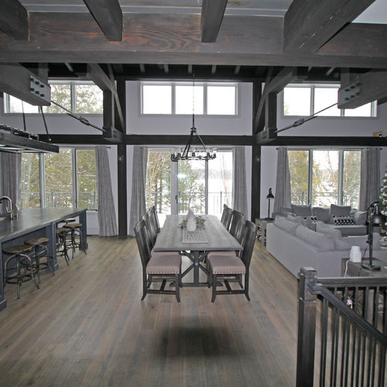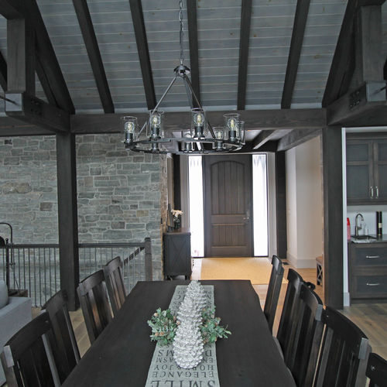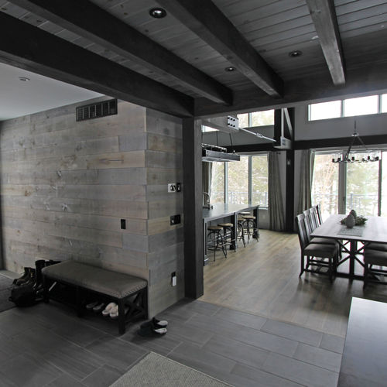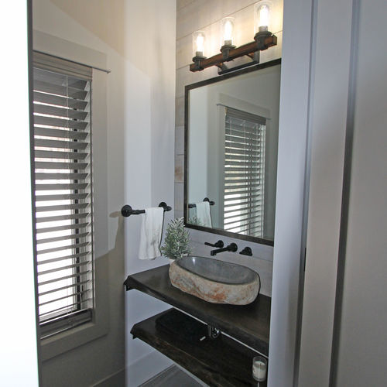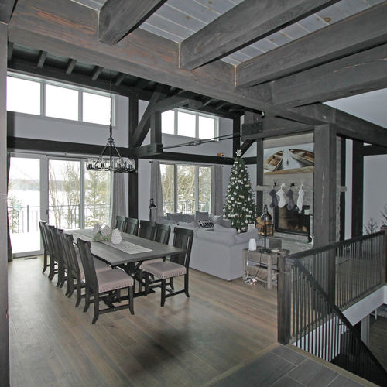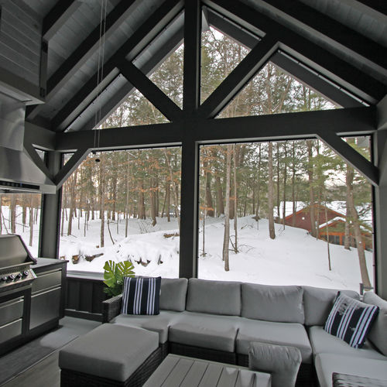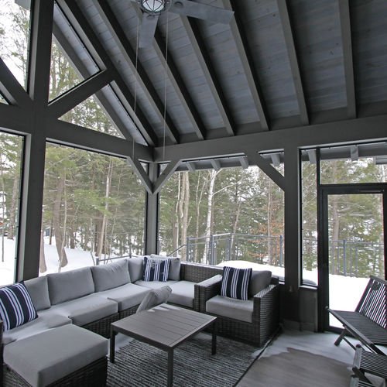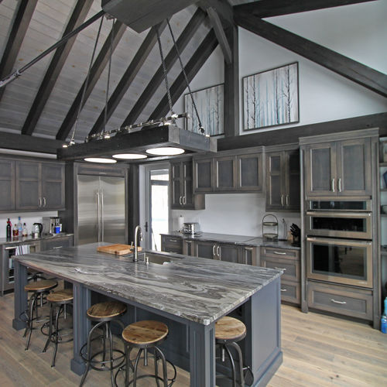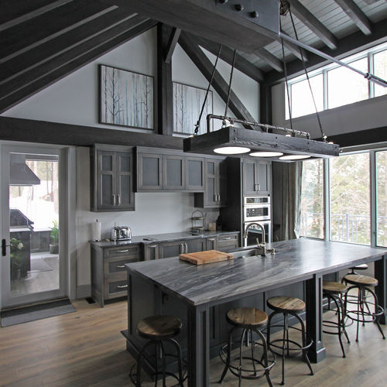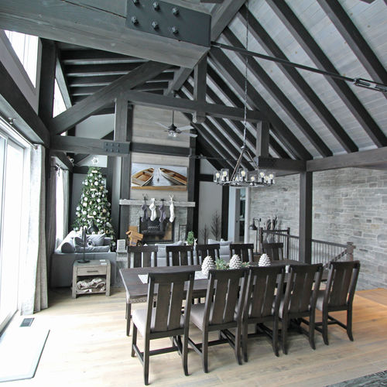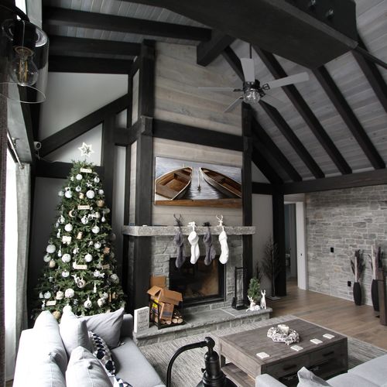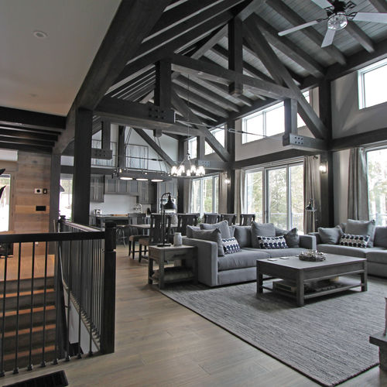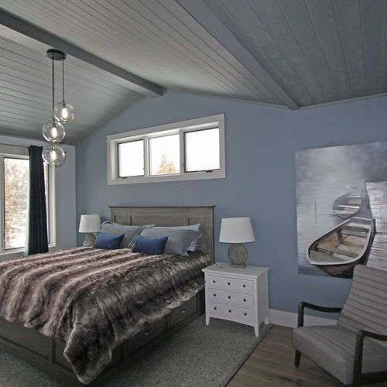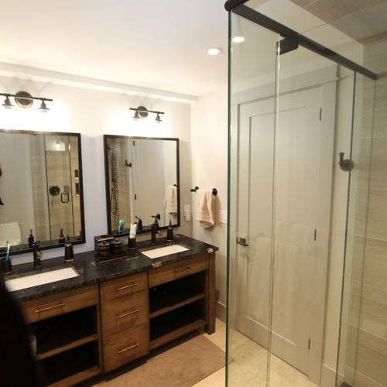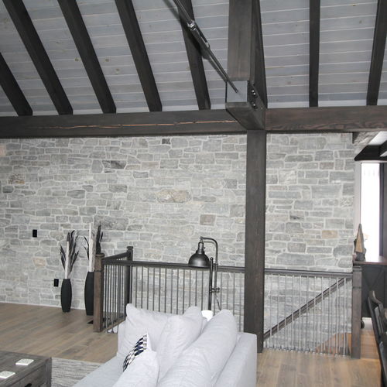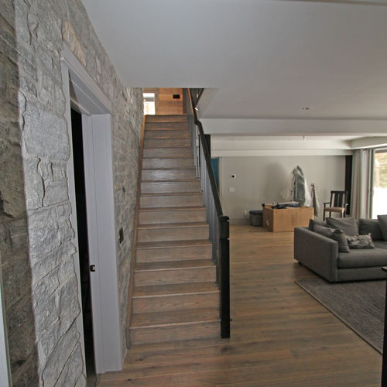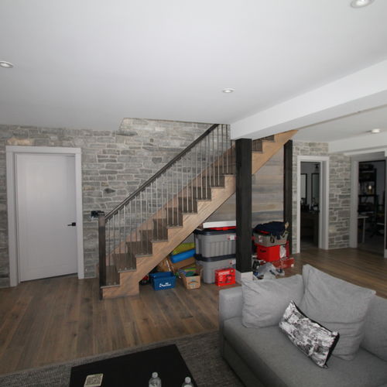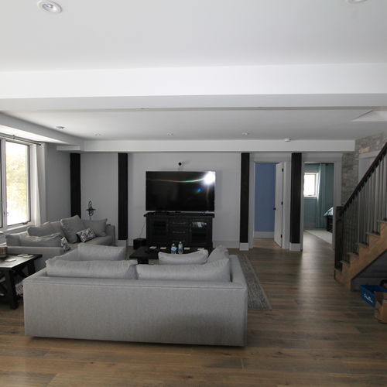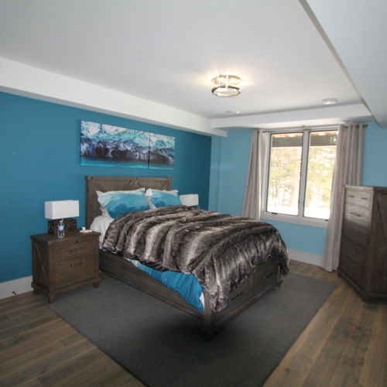Dreamin' on Jacks
Jack Lake, ON
Our client had an unfortunate bad experience with another contractor at the beginning of their project, leaving them nervous to trust another builder to complete it. We quickly proved that we were trusting and the right fit for them as we took on from the frame up, fixing any discrepancies that were unresolved and continuing on the build to this gorgeous end result.
This Normerica package was designed with a spacious entry to the cottage, instantly presenting you with a view of the shimmering water through the windows lining the lakeside. The great room, dining room and kitchen are open concept completed with a grand post and beam look accenting the cathedral ceilings finished with painted pine and dark beams capturing a view of the grand stone fireplace. The main floor master bedroom has a view of the water with a spacious ensuite and walk-in-closet leaving the remaining 3 bedrooms in the walkout basement. A 3-season screen porch was incorporated along the lakeview side with access to it through the kitchen for easy convenience when cooking on the built-in BBQ. Below the screened room creates additional storage space for outdoor furniture or toys accessible from the exterior.
A variety of different materials complete the warm, bold interior. The main open space of the cottage is designed with cathedral ceilings finished with large dark beams and grand decorative beams supporting them. An accent stone wall extending along the great room to the dining room compliments the stone fireplace, continuing down the stairs to the walkout basement as well. We stained rough pine to have an aging appearance in our wood shop, resembling barn board that was implemented on the fireplace and an accent wall. The exterior is blended with stone, wood siding and cedar shakes- a gorgeous finish!
(1st Flr- 1649 sq ft, Bsmt- 1509 sq ft, Screen Porch- 243 sq ft)











