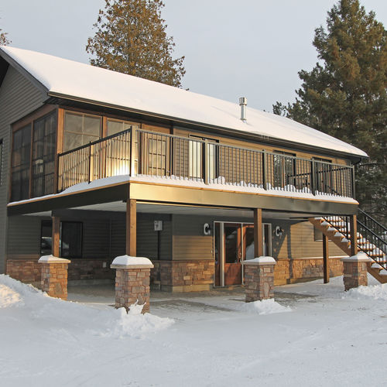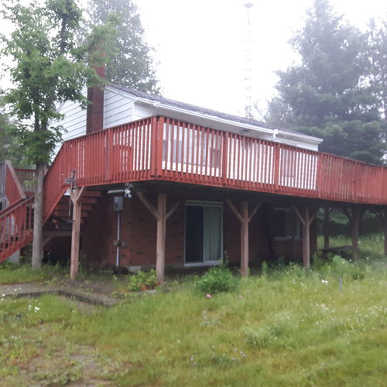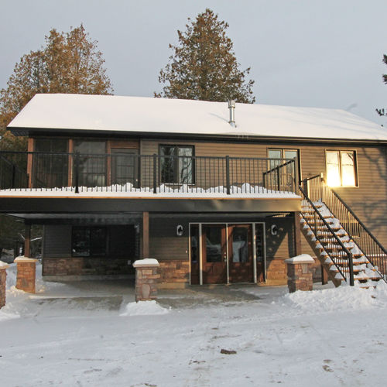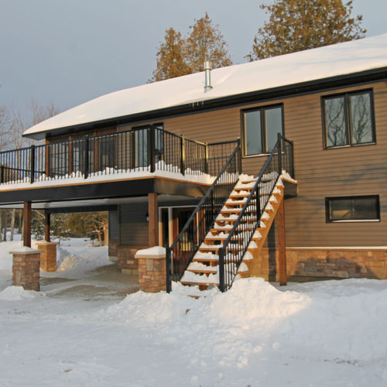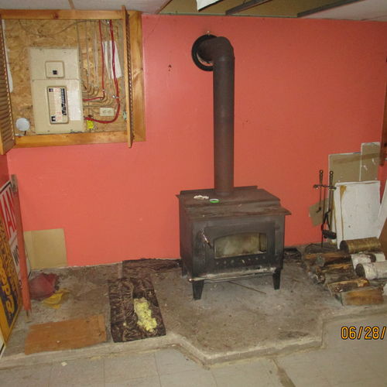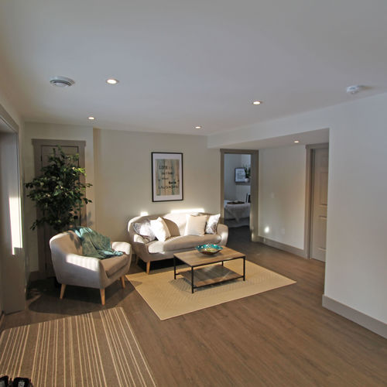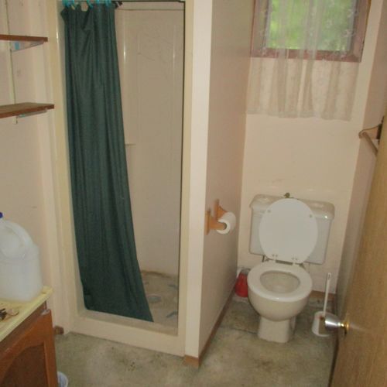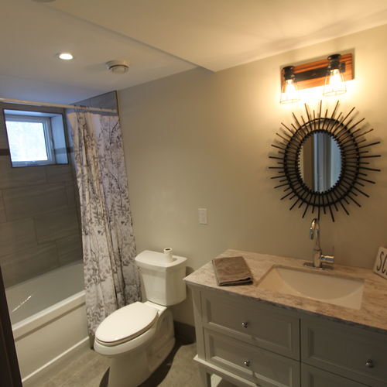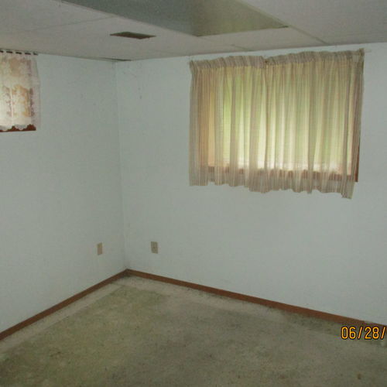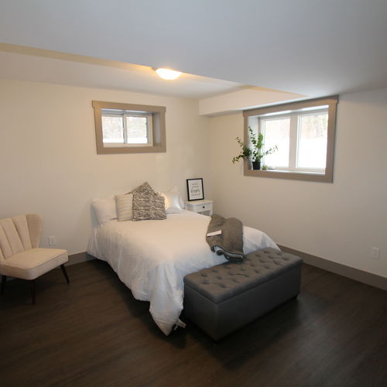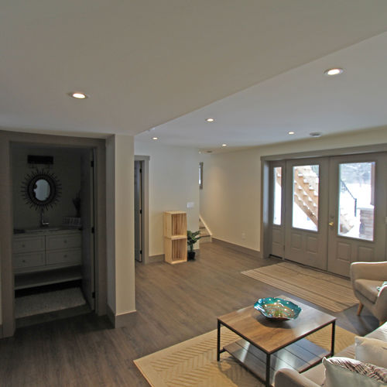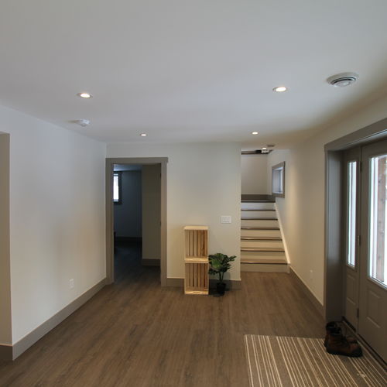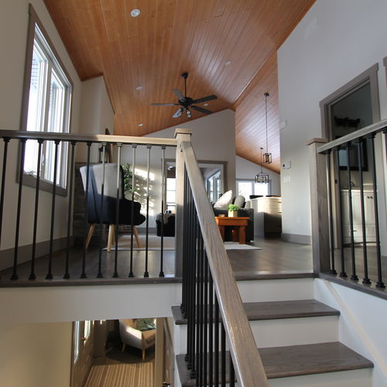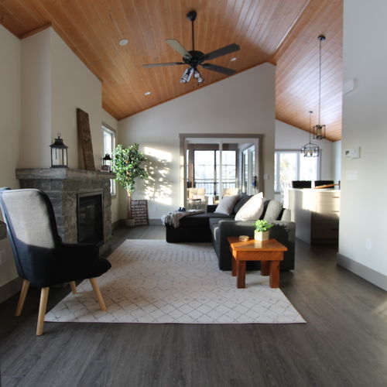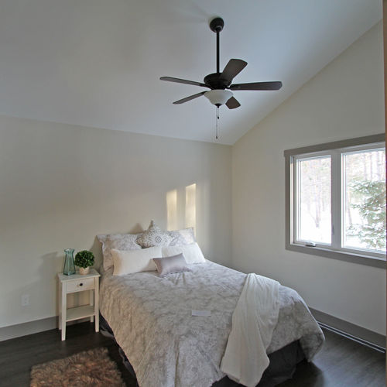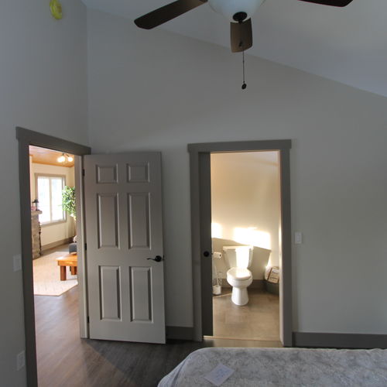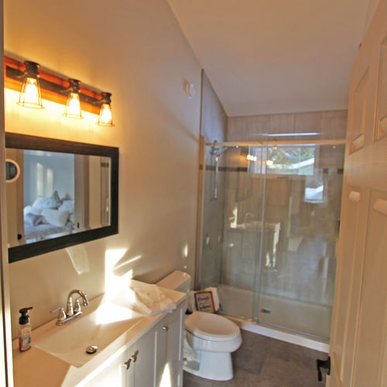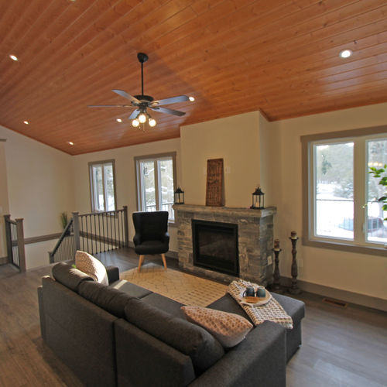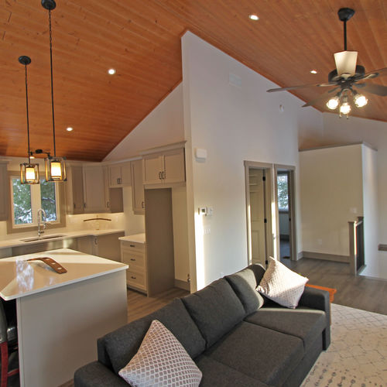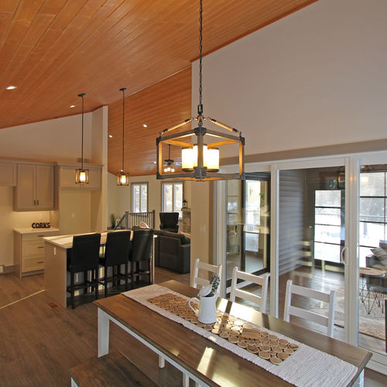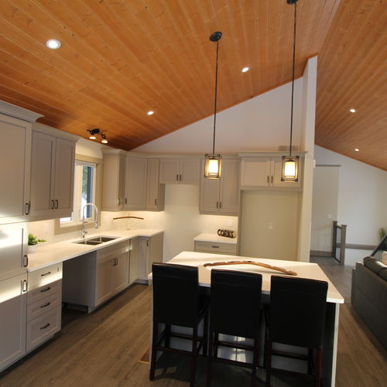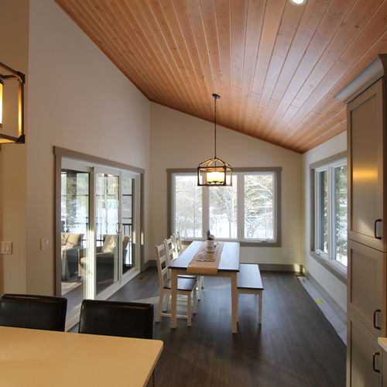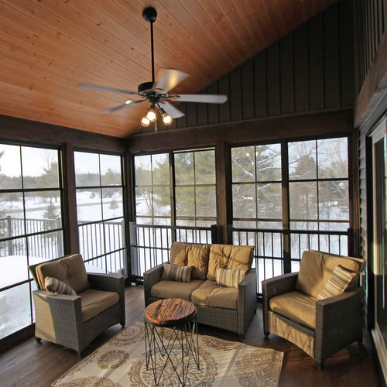Compact & Cozy
Woodview, ON
Bringing life back into an older home that was no longer taken care of and in rough shape. The original footprint was very small with many rooms undersized and not designed for the modern family.
This home was completely demolished to the main floor and re-constructed from there. A scissor truss was added throughout the house for cathedral ceilings in the entire upper level allowing the ceilings to be high enough to help give the appearance that the house is larger but not too high that it feels uncomfortable. As space was tight, an addition was added to the side to allow for a dining room on the main floor and an additional bedroom on the lower level. In front of the new addition is a screen room for usable exterior space connecting to the outdoors. New efficient windows, heating system and insulation were installed bringing the home to current building code.
The lower level was completely re-drywalled, new flooring, doors and trims through the entire home complimented by pine ceilings. The wood stove was eliminated in the existing lower level and a stone propane fireplace was incorporated providing a warm ambience in the great room. The exterior is completed with prefinished wood siding combined with stone. New piers were poured and dressed with stone to support the remodelled deck providing coverage underneath for storage or parking.
The upper level consists of the open concept kitchen, dining and great room all capturing a glimpse of the stone fireplace warming the small space. The kitchen was redesigned to include an island for additional counter space. The upper level also includes the master bedroom with direct access to the main floor bathroom and the screened porch. The lower level includes a recreation/sitting area, full bathroom and 2 additional bedrooms. The original home was run down and was almost not convincing that any of it could be salvaged. This renovation/addition has made this home a complete breath of fresh air.











