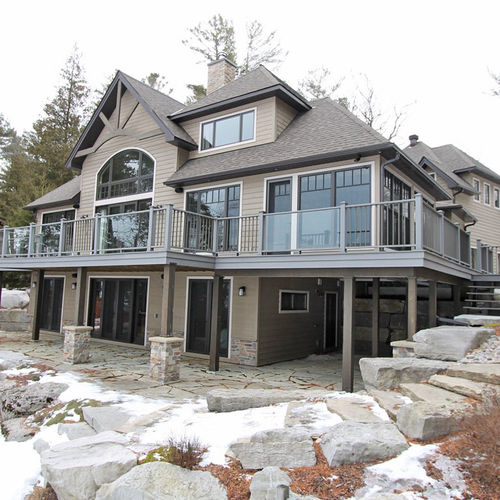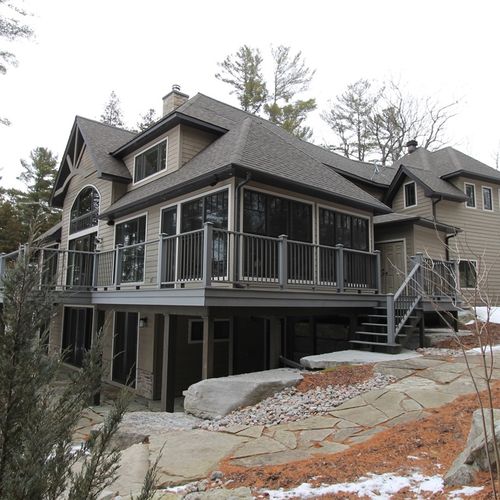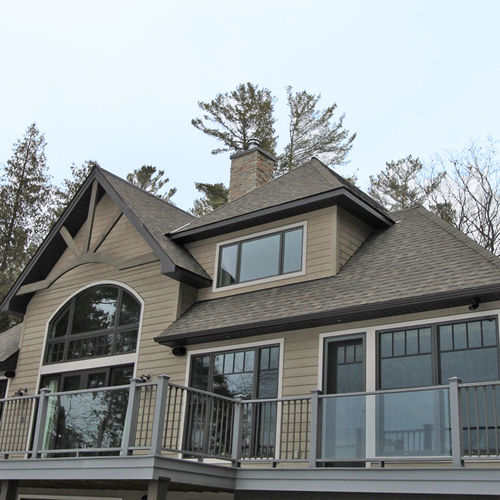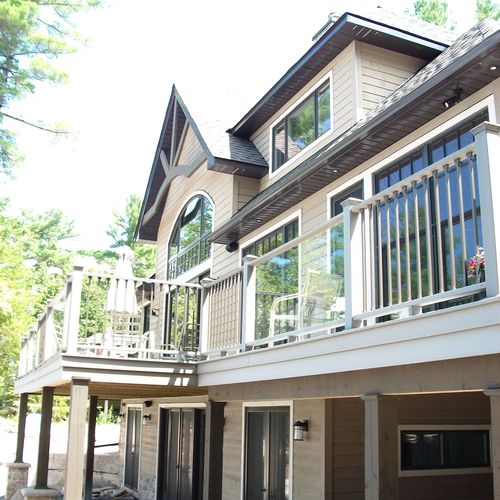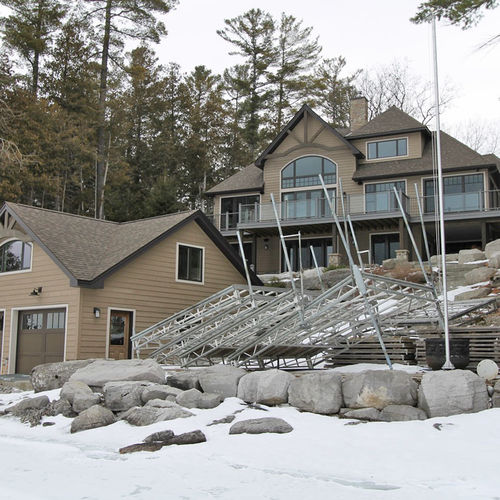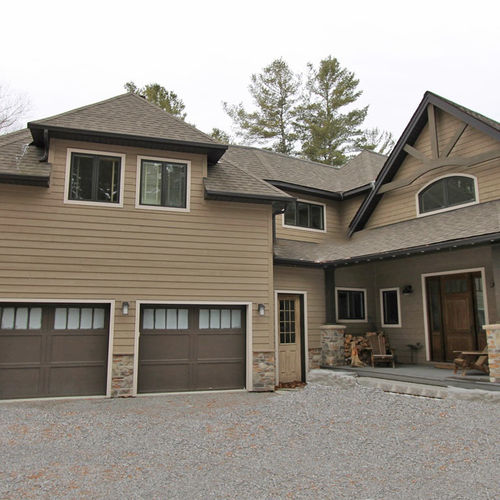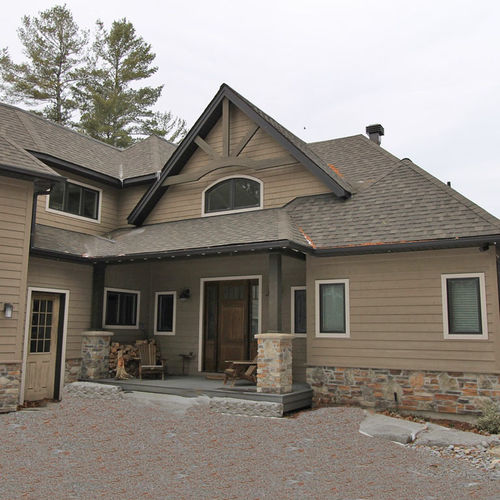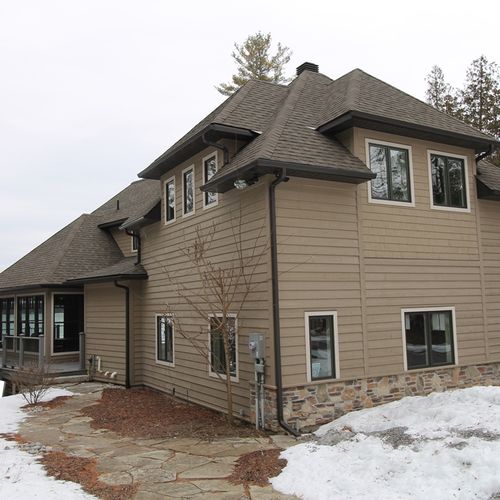Clear View
Clear Lake, ON
This gorgeous home has a remarkable view of the North West through the lakeside windows. The lakeside was designed to have a rustic appearance, with glass railings surrounding the large deck. A spacious screened porch was added to enjoy all seasons with access to the deck. A dormer was incorporated allowing in more natural light. The fully finished basement has patio doors lining the waterfront leading to the landscaped steps. Unique hip roof lines were implemented on the driveway side of the home, along with a double car garage and loft above. Guests are welcomed by the post and beam sitting on stone columns covered entrance, with a direct view to sparkling Clear Lake. This home blends into the boathouse that was later built.
(1st Flr- 1412 sq ft, 2nd Flr- 610 sq ft, Bsmt- 1412 sq ft, Screened Rm- 444 sq ft + Garage- 1098 sq ft)











