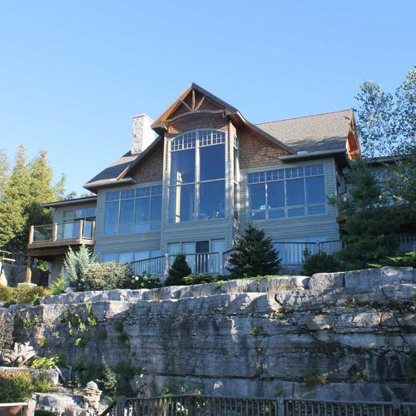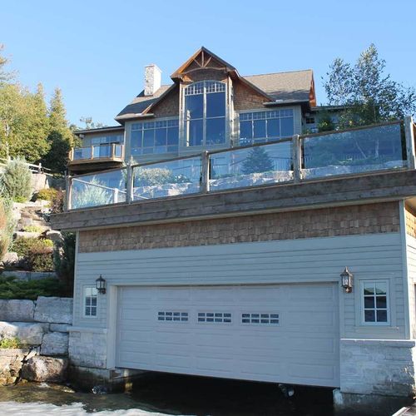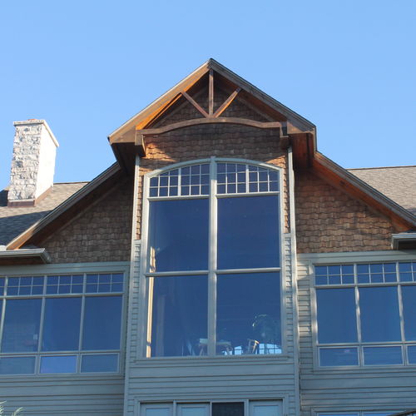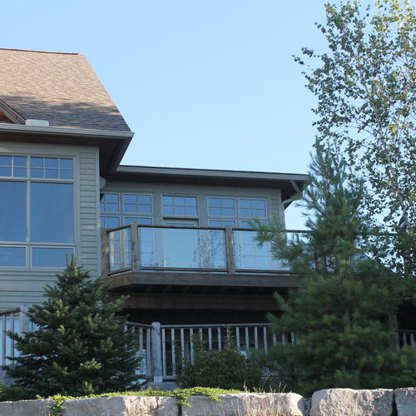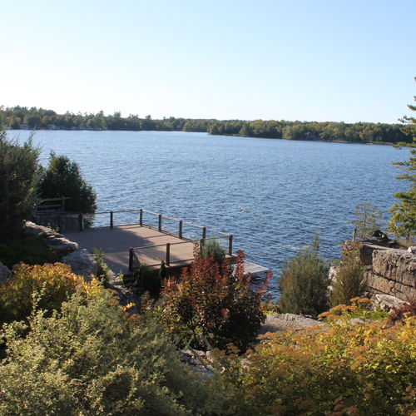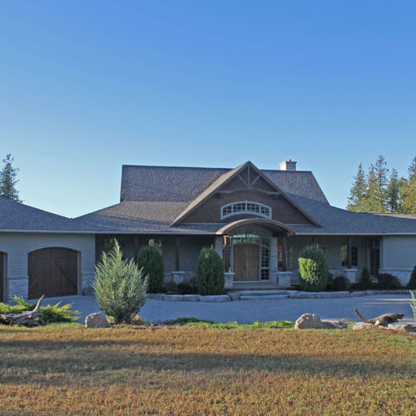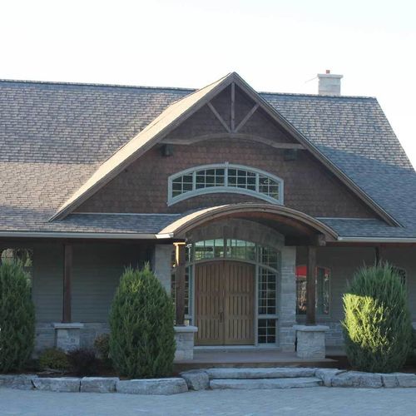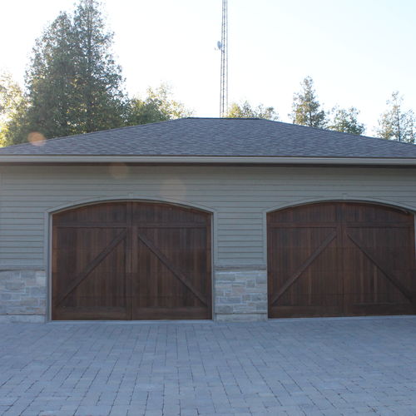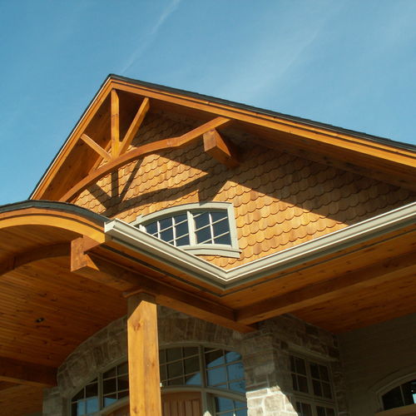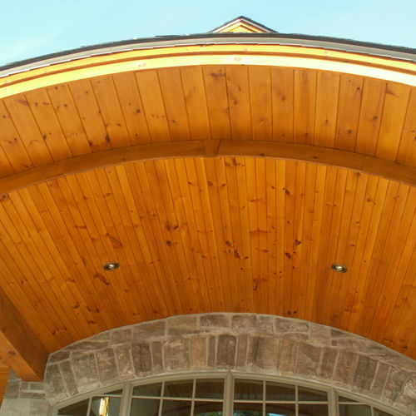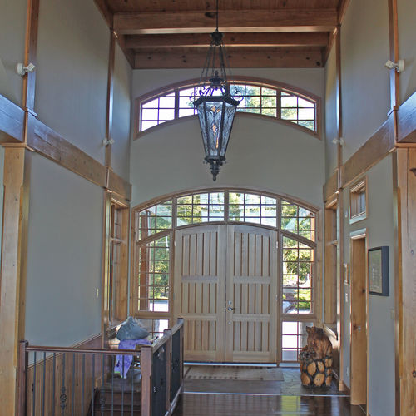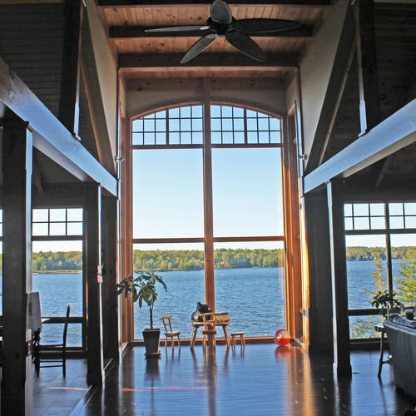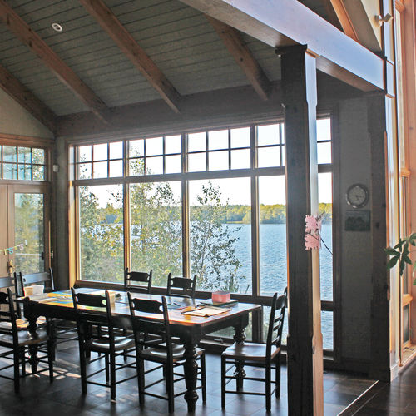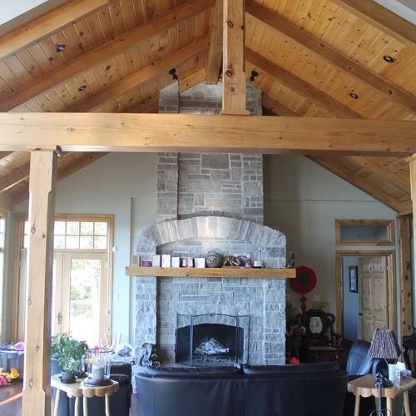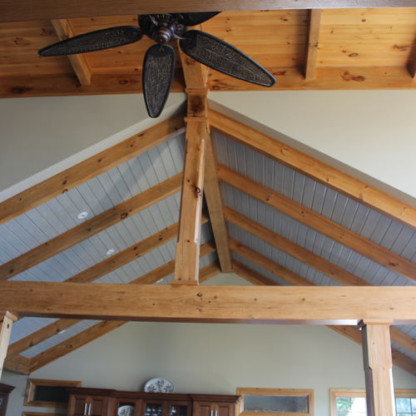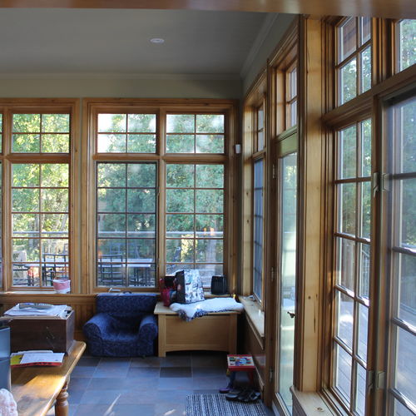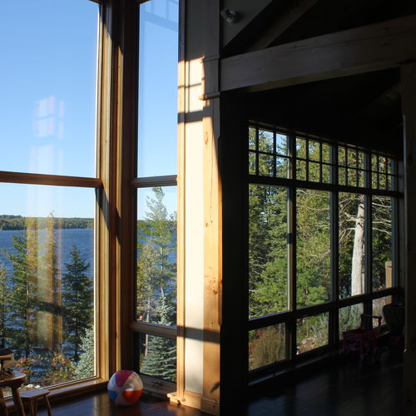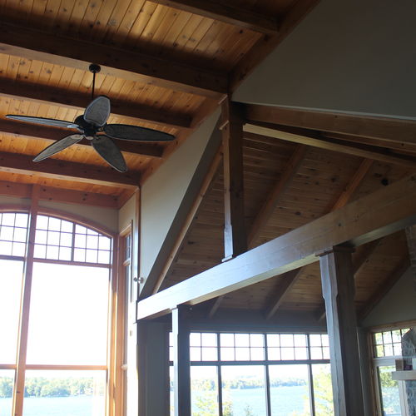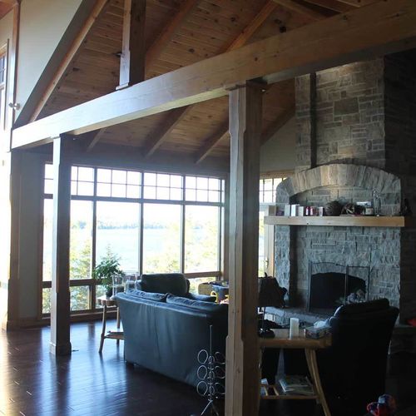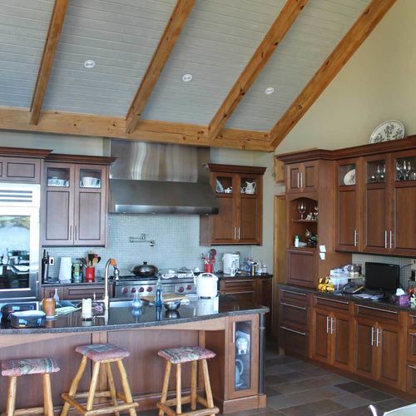Clear Lakeview Inspirations
Clear Lake, ON
This project consists of a house and boathouse. Designed by John Ireland of Stone Ridge Design and built by Timberline, this home truly takes full advantage of the lake view. This cottage was built on top of a ledge, providing the feeling that you are over the water through the massive windows lining the lake side. Pine cathedral ceilings with exposed beams and additional beam work warms the open concept kitchen, dining and great room with a large stone fireplace. The uniquely shaped covered entry welcomes you with double doors surrounded by glass. Once inside, you are instantly presented with the speechless view overlooking the water. Wood siding, natural coloured shakes and stone are combined to create this remarkable cottage.
(1st Flr- 3096 sq ft, Bsmt- 3096 sq ft, Screen Rm- 610 sq ft + Garage- 1240 sq ft)











