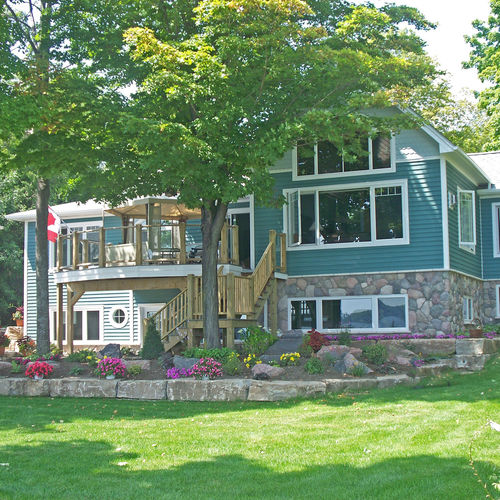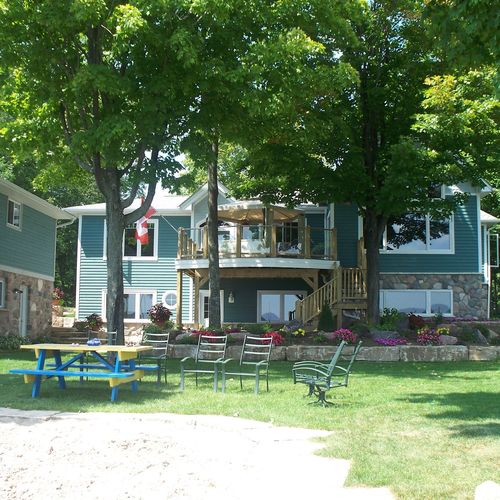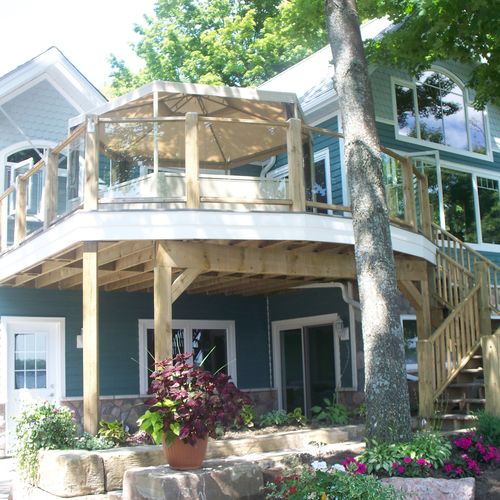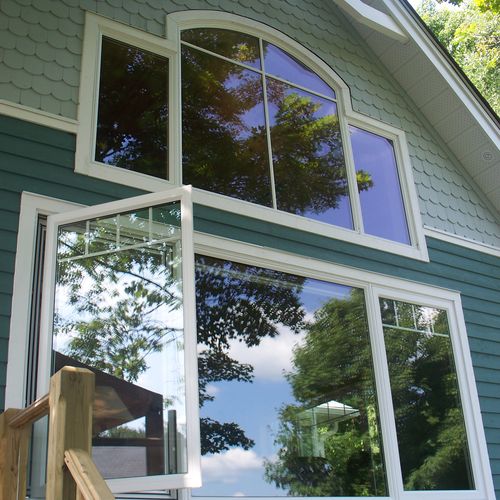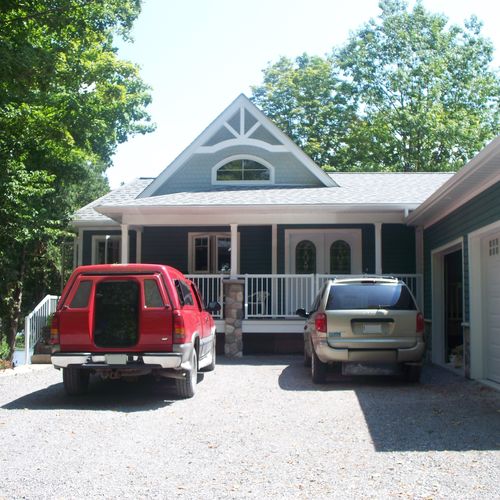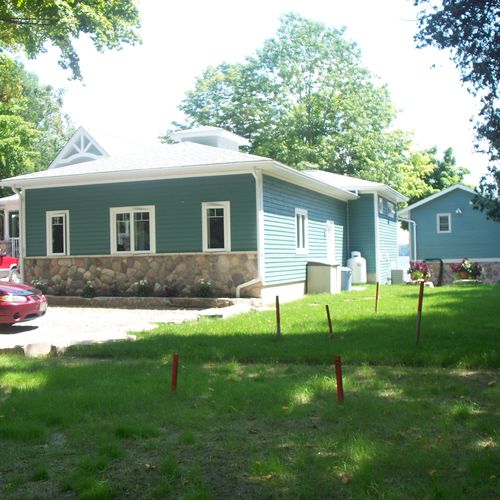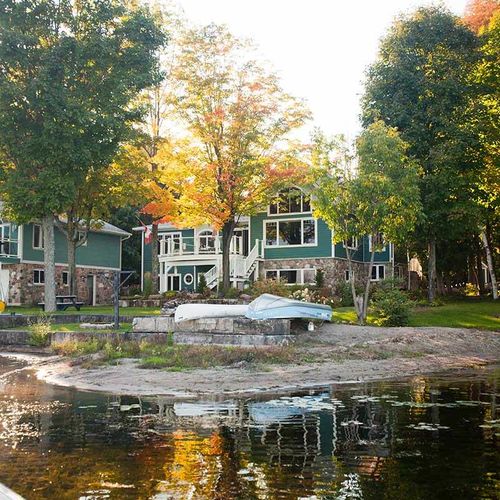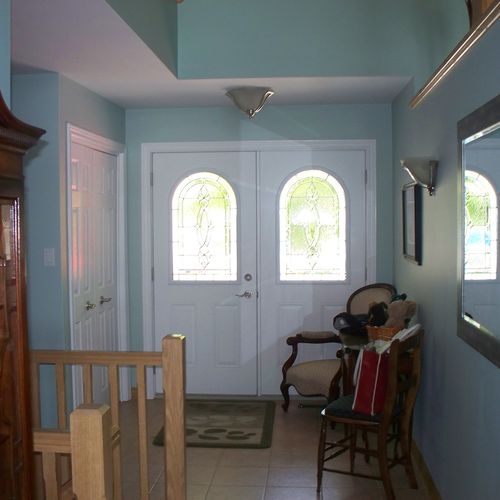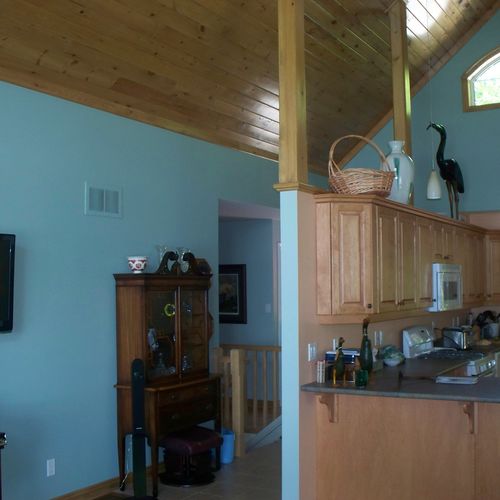Clear Charm
Clear Lake, ON
Our clients requested their new home design to match their new boathouse colours and finishes. We were able to create a design that complimented the home and boathouse perfectly. We added a two bay garage with a lovely covered entry porch to the foyer. The lake view was captured as soon as you entered the foyer, through the great room and past the kitchen and dining. High pine cathedral ceilings were incorporated, a main floor master bedroom with ensuite and a nice size deck with stairs flowing to the lake. The exterior was finished with wood siding, scale shakes and cultured stone, topping off a gorgeous home!
(1st Flr- 1564 sq ft + Garage- 724 sq ft)










