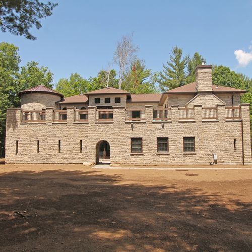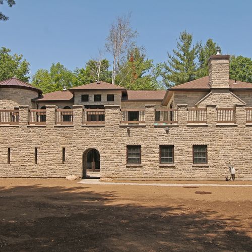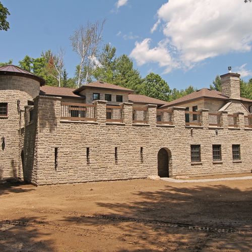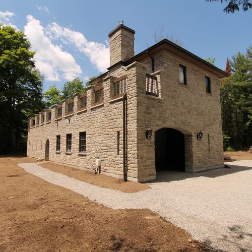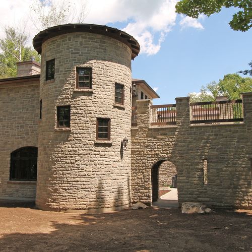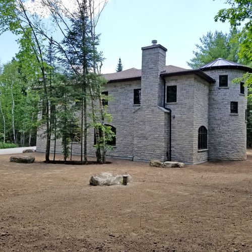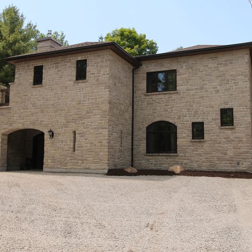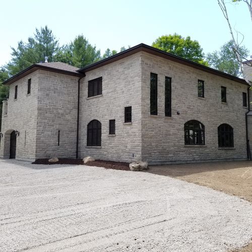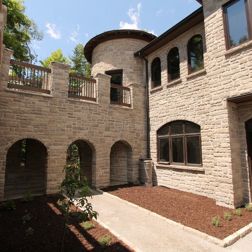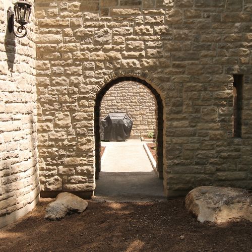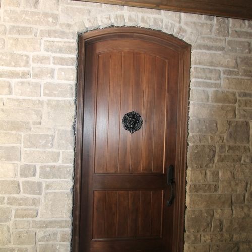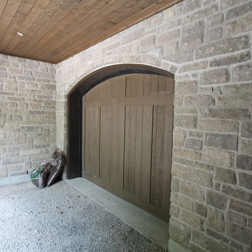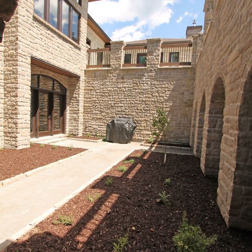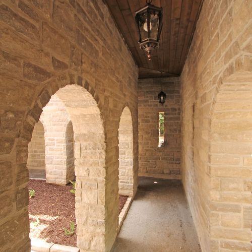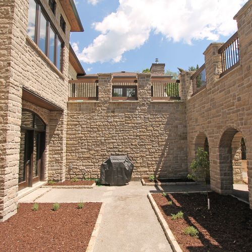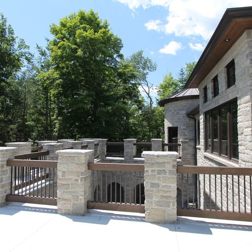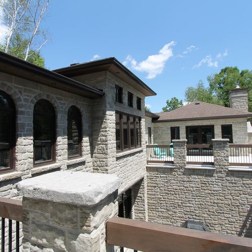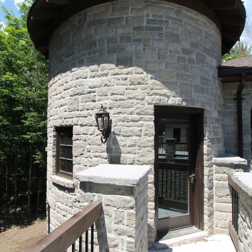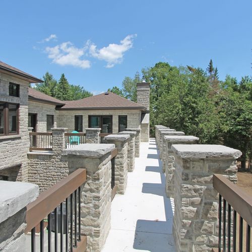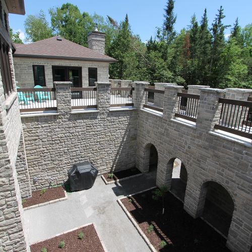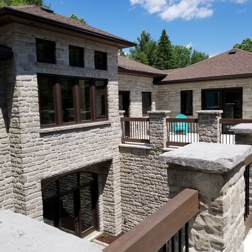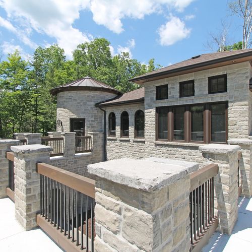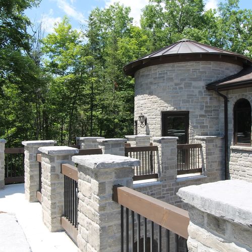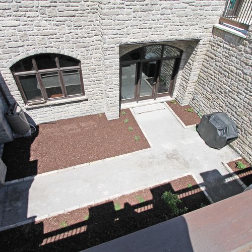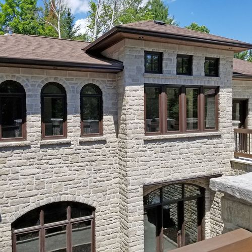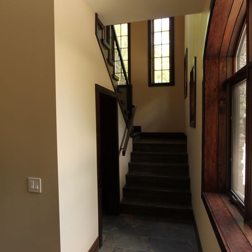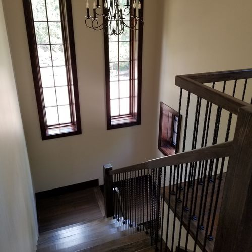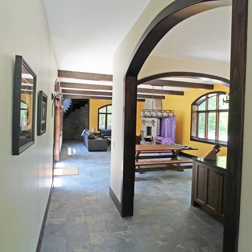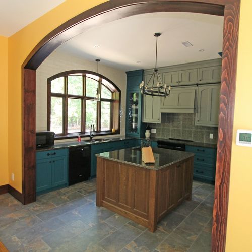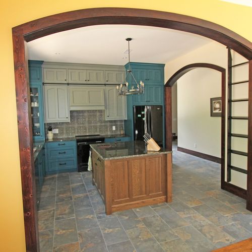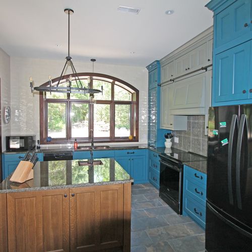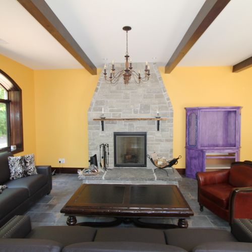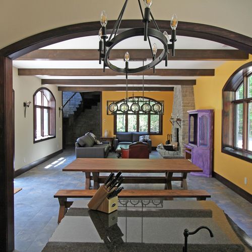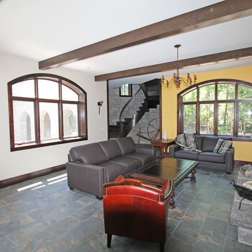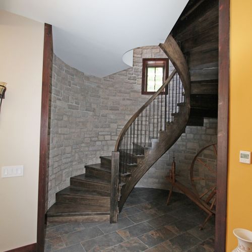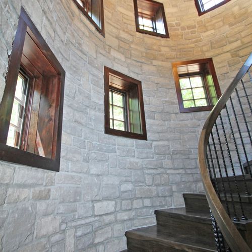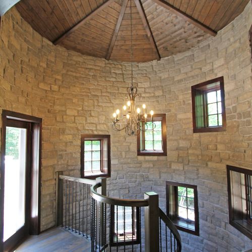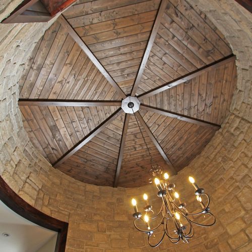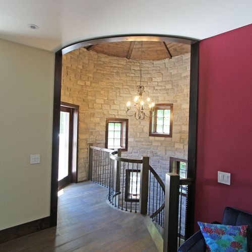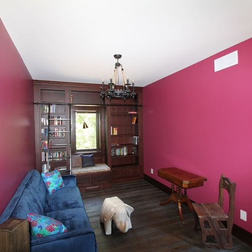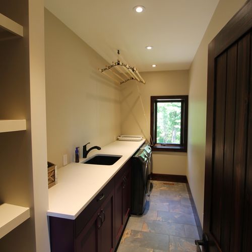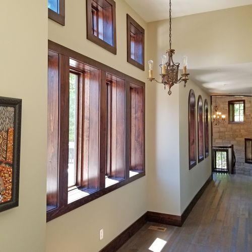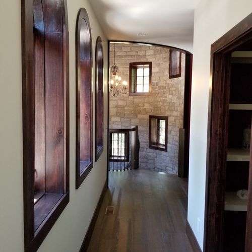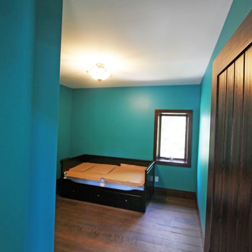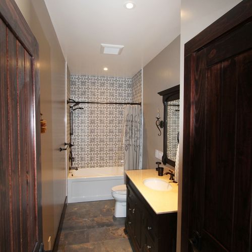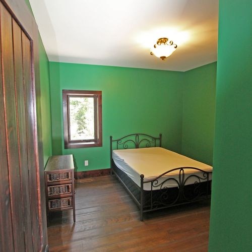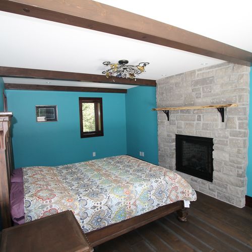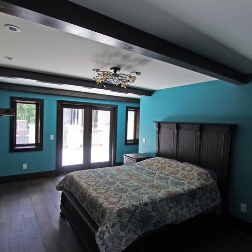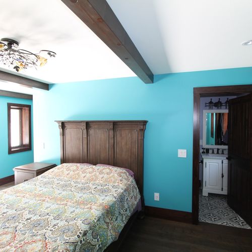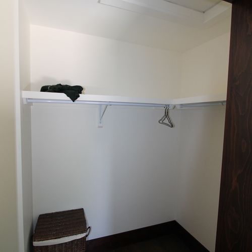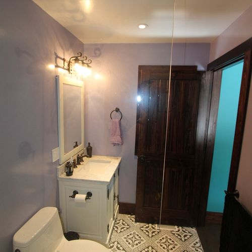Castle Nestled in the Woods
Marmora, ON
This remarkable home was a finalist (top 3!) for Custom Home up to 3000 SF at the Ontario Builders Awards of Distinction 2019.
Nestled in the middle of a 100-acre parcel sits this remarkable castle home. There was an existing area that was cleared of trees near the middle of the property which made perfect for building without disturbing the natural surroundings. Following the kilometer-long driveway, you capture the side of the home with an arched stone entrance leading through the portico to the hidden single car garage built discretely under the rooftop terrace and master bedroom. There is an entrance in the garage to the utility room as well as a main entrance door in the portico leading into the main entrance. Utilizing ICF for the foundation, this castle is completely made out of concrete and finished with stone. This castle is designed to resemble a medieval castle featuring arrow slits, a stone arched arcade, and a walkway/rooftop terrace overlooking the gardens in the courtyard. The arched arcade has two entrances to the courtyard with a path leading through the gardens to the patio doors entering the dining room. The main floor consists of the open concept dining room and great room decorated with the grand stone propane fireplace and brightened by the patio doors and arched windows. Beams were implemented on the great room and dining room ceilings adding character to the space. The unique custom kitchen is sits off of the dining room with large arched open entrances, including the island finished with a live edge granite countertop and a rail attached ladder to reach the upper cupboards. With the main focus on the gardens in the courtyard, all rooms have a view of this area. There are two staircases leading to the second floor, one of which is a circular staircase incorporated into the turret. Exiting the turret, you are greeted by the study area and lead down the hall to the bedrooms and additional bathroom. The master bedroom includes a walk-in closet, an ensuite bathroom and a cozy fireplace warming the room. It also includes patio doors to access the roof top terrace overlooking the courtyard. The walkway guides you around the perimeter of the courtyard from the master bedroom area back to the turret. Dark wood soffits were incorporated complimenting the interior trim, beams and railings. Such a unique and amazing home!











