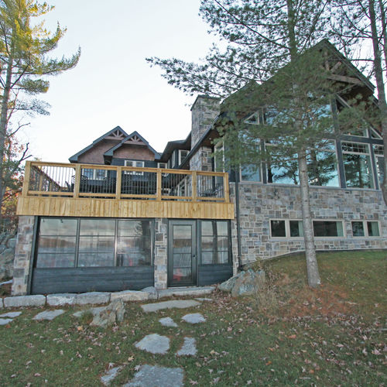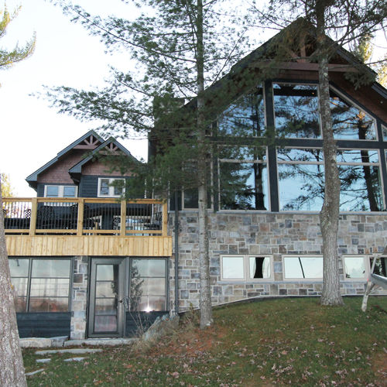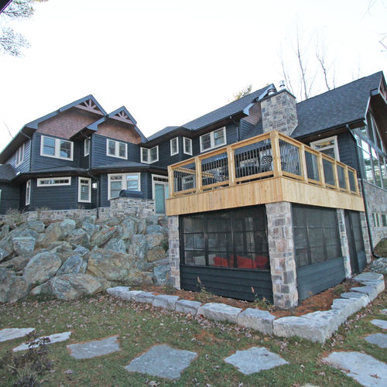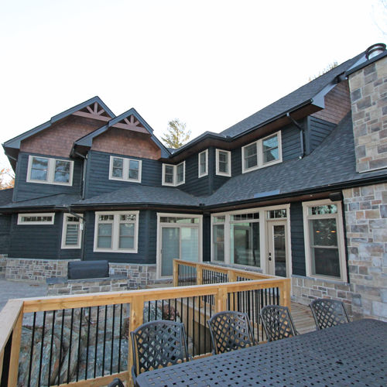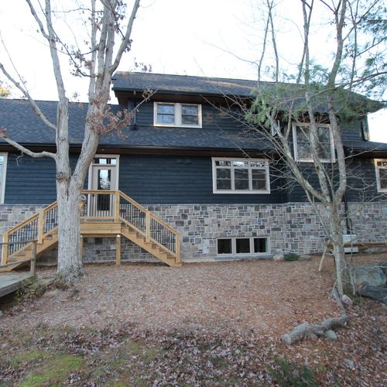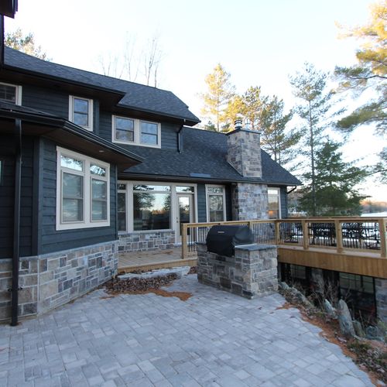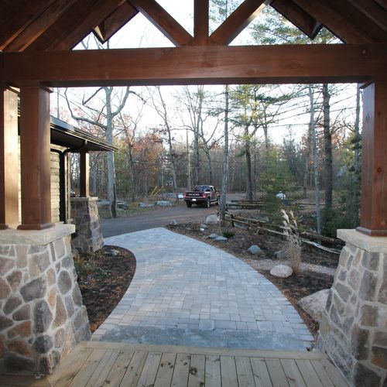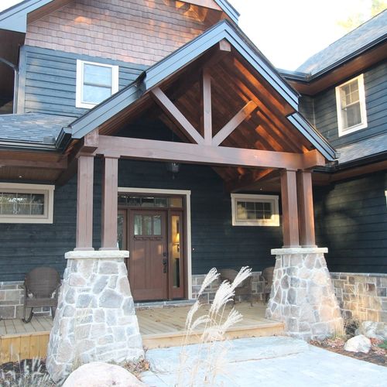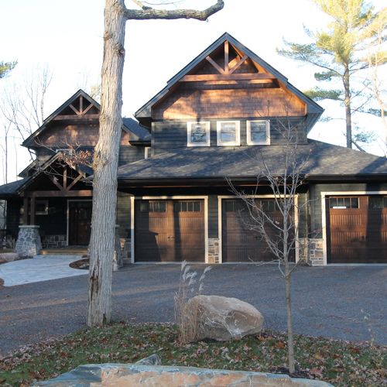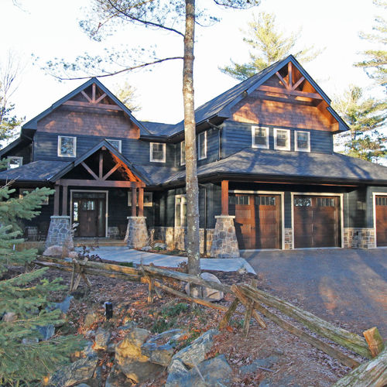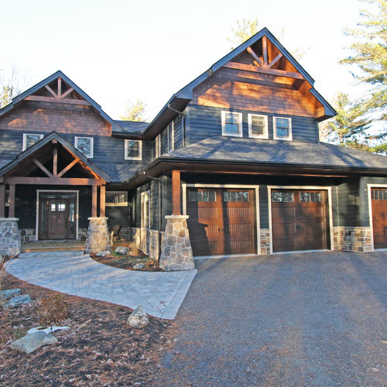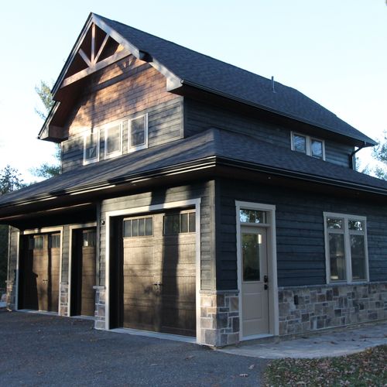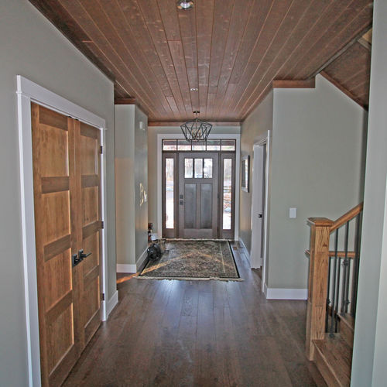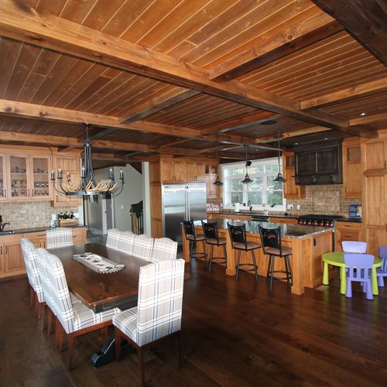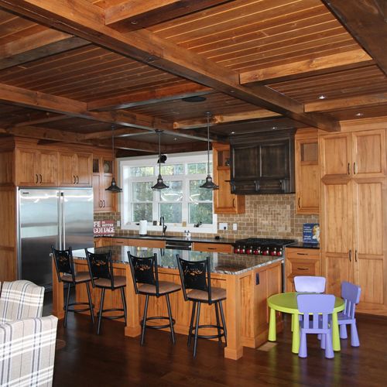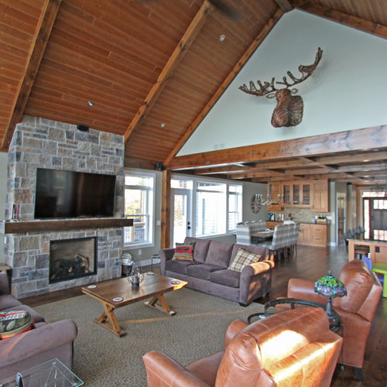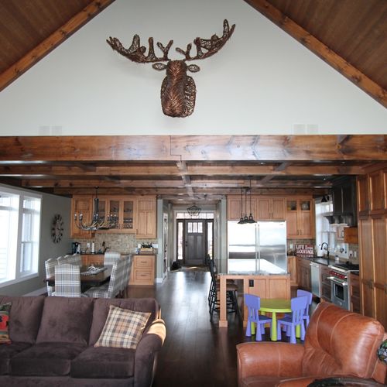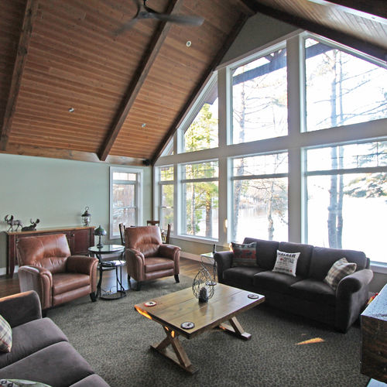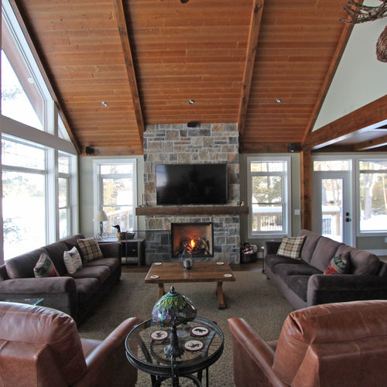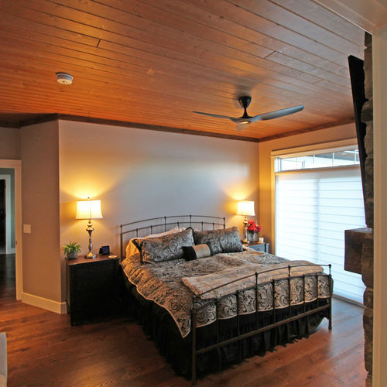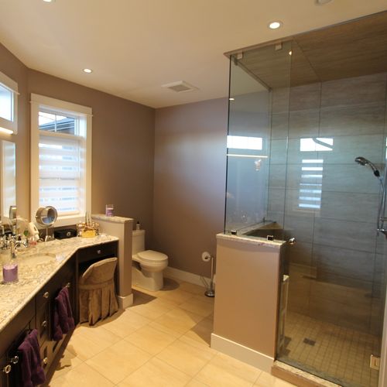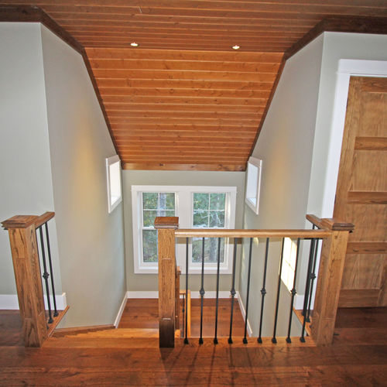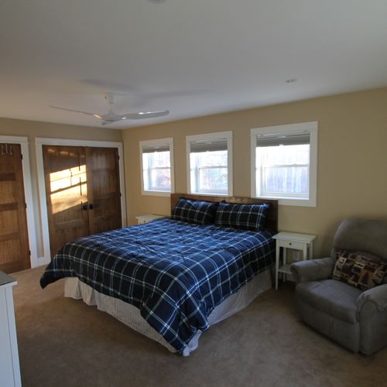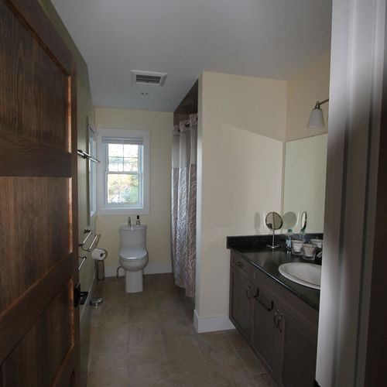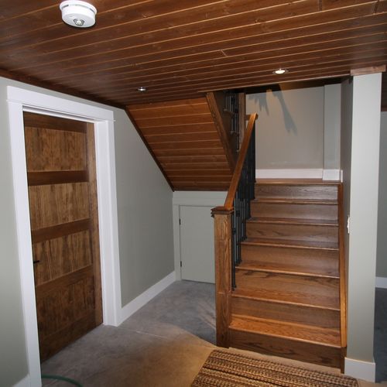Belmont Dreaming
Belmont Lake, ON
A finalist in the top 3 at the Ontario Awards of Distinction 2018 for Custom Home (5000-10,000 SF). Arriving at this gorgeous custom designed and built cottage, you will immediately capture a glimpse of the water on either side of the building. Greeted by the grand post and beam covered entry and warm exterior colours. This cottage blends into the natural existing surroundings, with the complimentary dark pre-finished wood siding and trims, cedar shakes and cultured stone. After going through multiple different designs with our clients, it was decided to go with this staggered design to utilize the existing footprint while staying within the lake set backs and flood plains. Deceiving from the roadside, this cottage is much bigger than anticipated upon arrival.
With 5 bedrooms including the main floor master, it was designed to accommodate multiple generations to come together at the cottage. Entering through the grand entry you are greeted with a view of the lake through the great room windows lining the lakeside. A generous open concept dining, kitchen and great room allow for plenty of space to enjoy with friends and family. Cathedral pine post and beam ceilings allow the great room to feel open and bright, warmed by the great room stone fireplace. The kitchen and dining room ceilings are finished with pine post and beams, bringing the room a cozy feel. Tongue and groove pine ceilings, wide trim and hardwood flooring was installed throughout the main areas of the cottage. Saving costs on flooring in the walkout basement, we stamped the concrete floors. The main floor master bedroom is warmed by a stone fireplace, with access to the deck/patio, an ensuite and walk in closet. The stairs leading to the second-floor are protruding to allow in natural light guiding you to the 4 spare bedrooms and 2 full bathrooms. The 3-bay garage allows for plenty of storage and vehicles and a loft above for an additional bedroom that is connected to the remaining on the second floor. The walkout basement includes a large recreational room, storage, utility room and a full bathroom. This unique footprint captures the stunning lake views from nearly all sides of the cottage. A built in BBQ was added on the patio, matching the exterior cottage stone. Warm materials and colours are used throughout the interior and exterior of project, creating a true cottage feel.
Originally unsure if we were able to achieve a full walkout basement, it was successful with blasting out rock. The blasted rock was used to raise up the grade to act as a retaining wall to utilize the full potential of the property. With remaining blasted rock incorporated into the landscaping, perfectly complimenting the cultured stone on the cottage. A built in screened porch was added under the deck, with the challenges of ensuring it was completely water sealed. Being a narrow lot, it posed accessibility challenges during construction. Working with lake setbacks always introduces new challenges when trying to achieve our clients’ vision, with the creativity and suggestions of our designers we were able to create our clients dream cottage for them to share among generations.
(1st Flr- 1938 sq ft, 2nd Flr- 1569 sq ft, Bsmt- 1938 sq ft + Garage- 980 sq ft)











