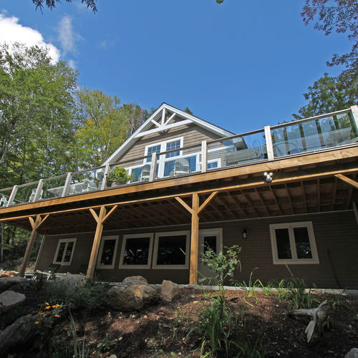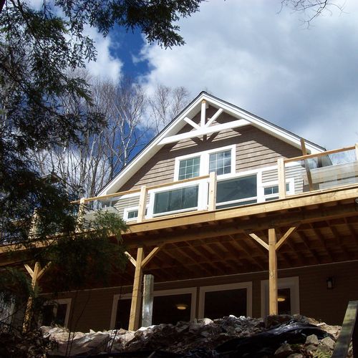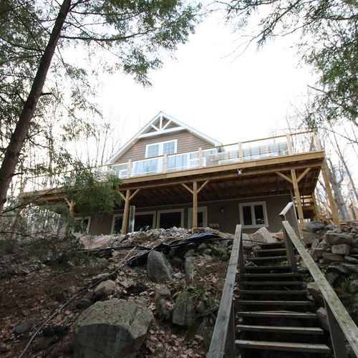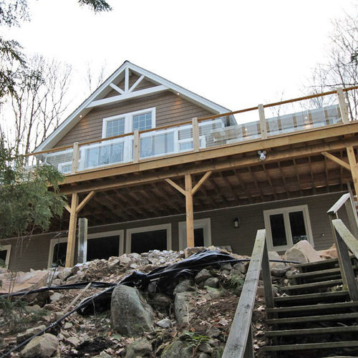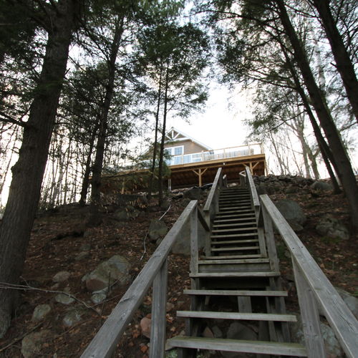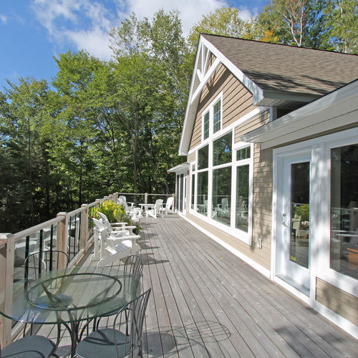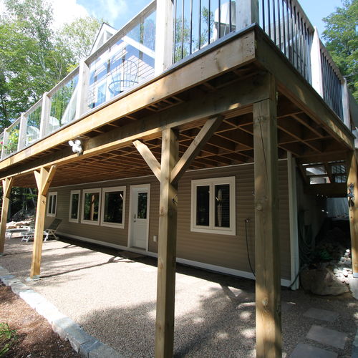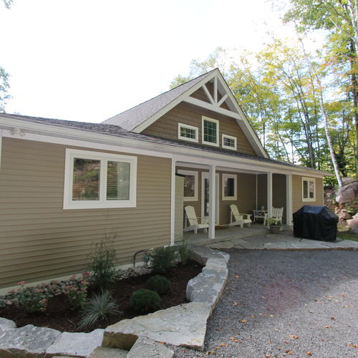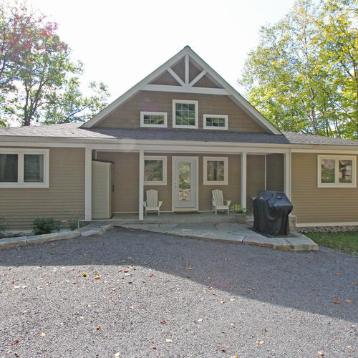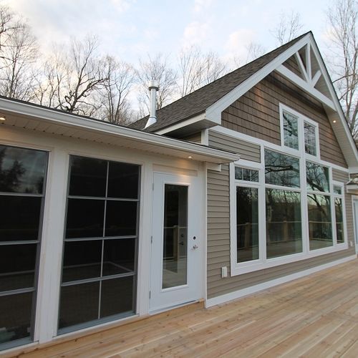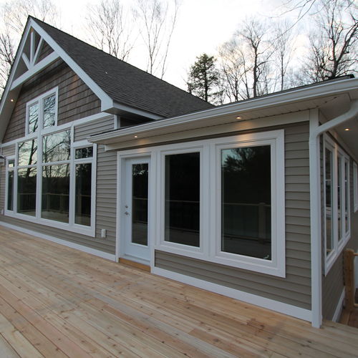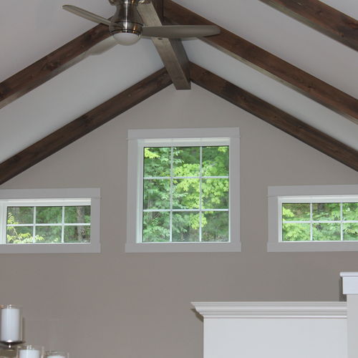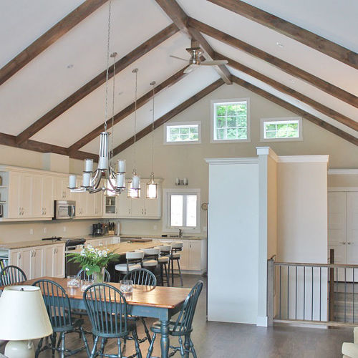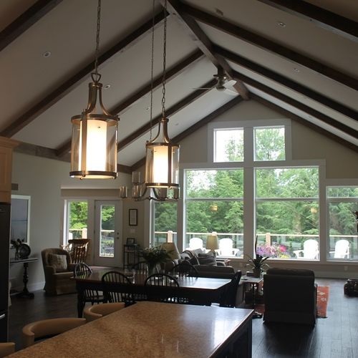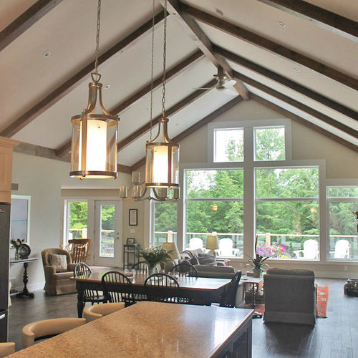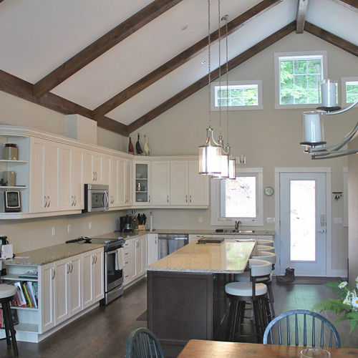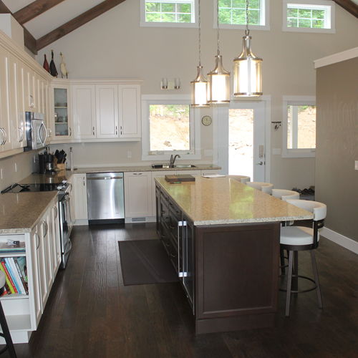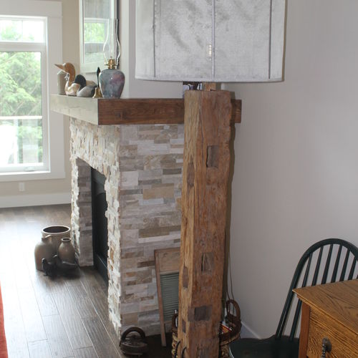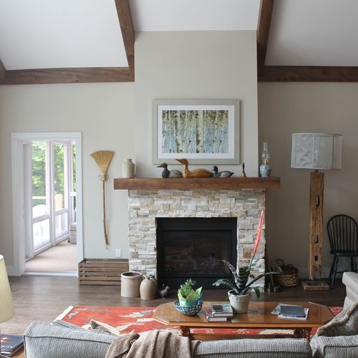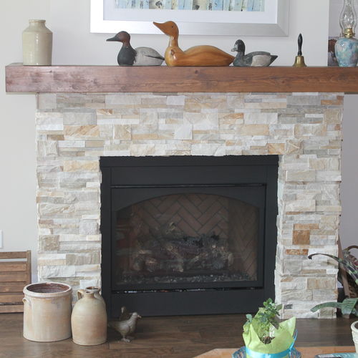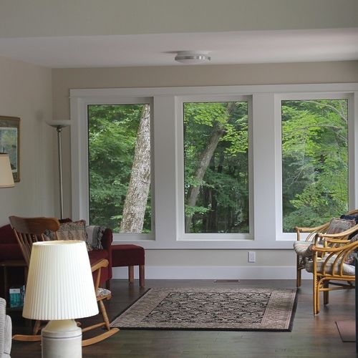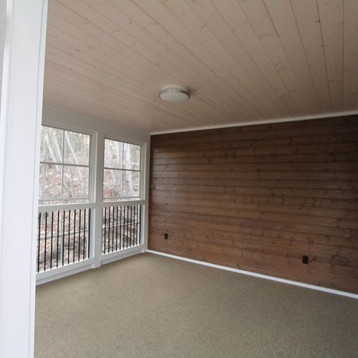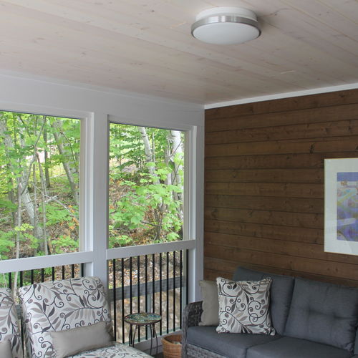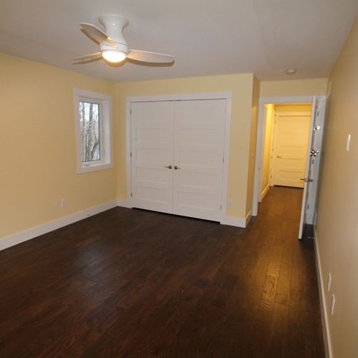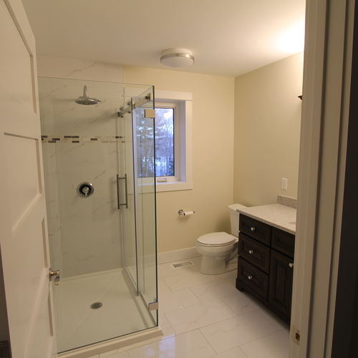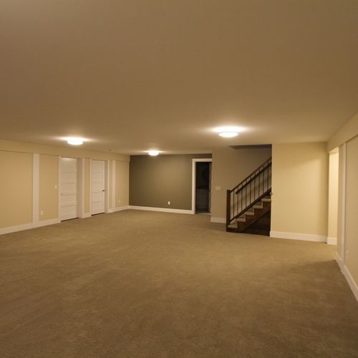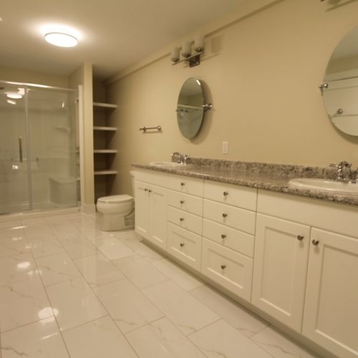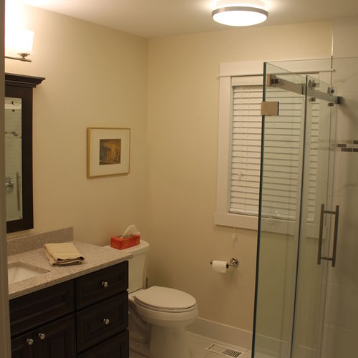Anstruther Rocky Nest
Anstruther Lake, ON
Northey Contracting Inc. tore down the original cottage so we could replace it with a cottage to fit the whole extended family. This lot was extremely challenging to get to, down a long narrow cottage road, the driveway was a very steep hill that we ended up moving and creating a new driveway down the hill to access behind the new cottage. Excavation required moving an excess amount of rock as well as blasting large rock that could not be moved. The lot was very high from the water, with a gorgeous view through the trees to the lake. Our clients wanted several bedrooms to accommodate siblings and each of their families. As you enter through the covered entry porch, you are greeted with large windows overlooking the spacious deck and view of the trees and water. A generous Aya Kitchen was selected blending with the dining and great room. Cathedral ceilings with exposed beams warmed the room, with the addition of a stone propane fireplace. Two bedrooms and a bathroom were on each side of the cottage, with a screened porch and another open sunroom used as a sitting area on the opposite lake side corner. The finished basement included additional bedrooms, a bathroom and large recreational room with a walkout including various windows to brighten the main room. This cottage is hidden through the trees on this steep property, with a spectacular view of the water. A perfect size for two families to enjoy together year round!
(1st Flr- 2300 sq ft, Bsmt- 2600 sq ft, Screen Rm- 156 sq ft)











