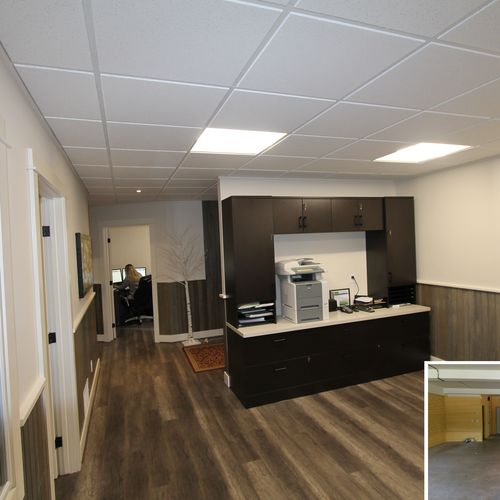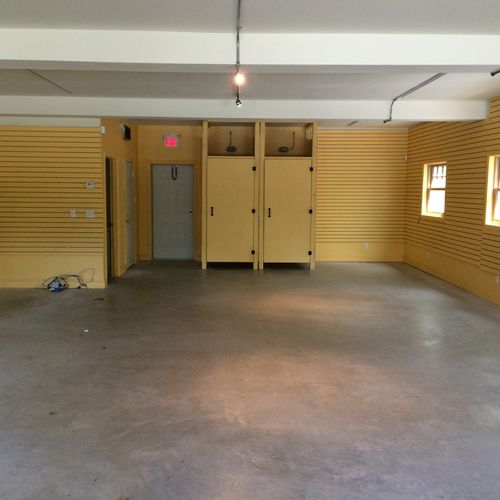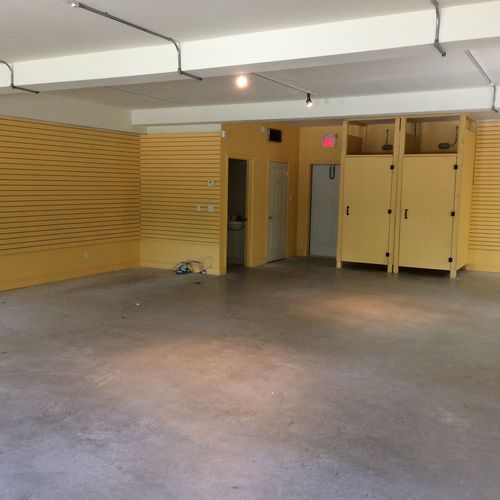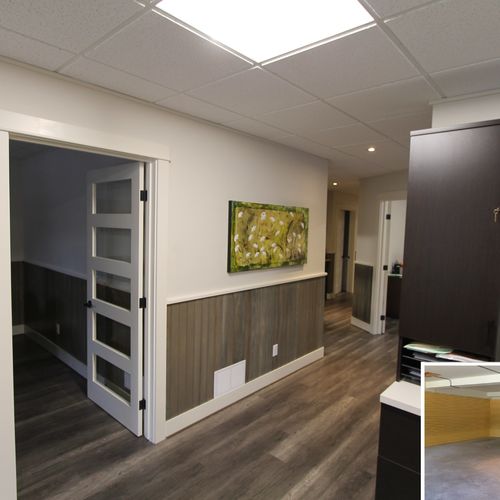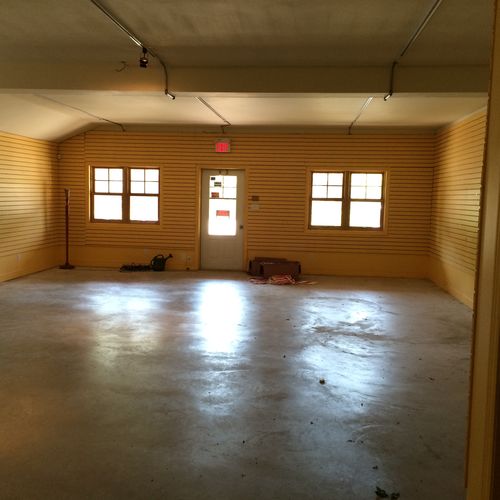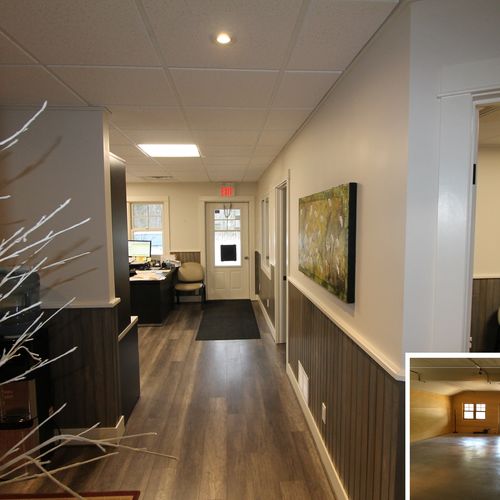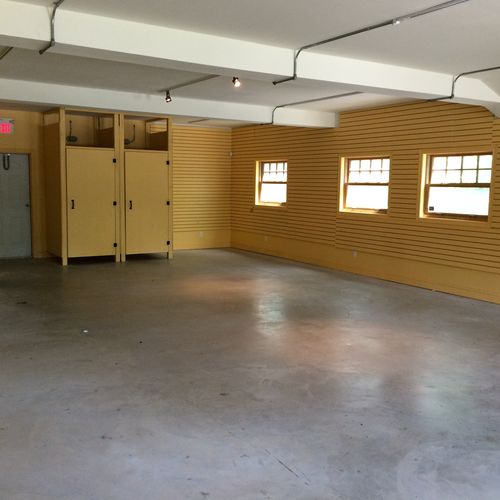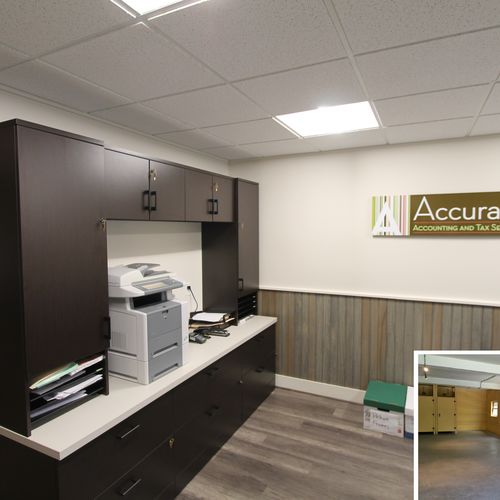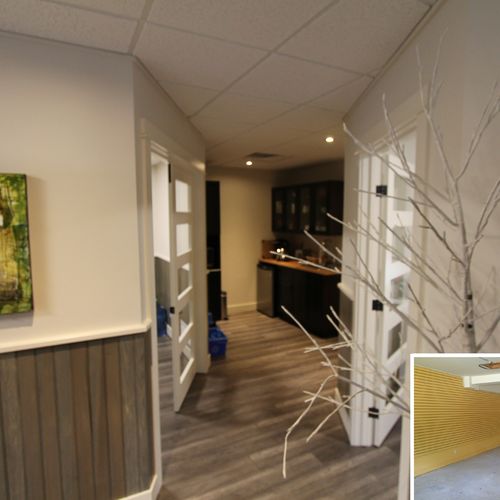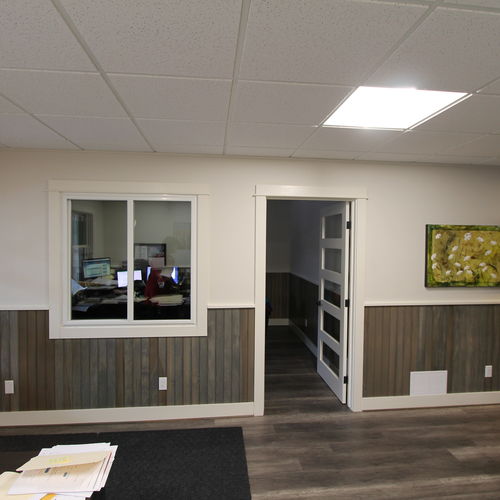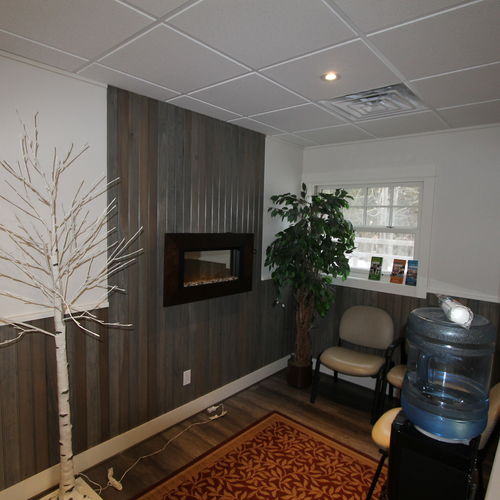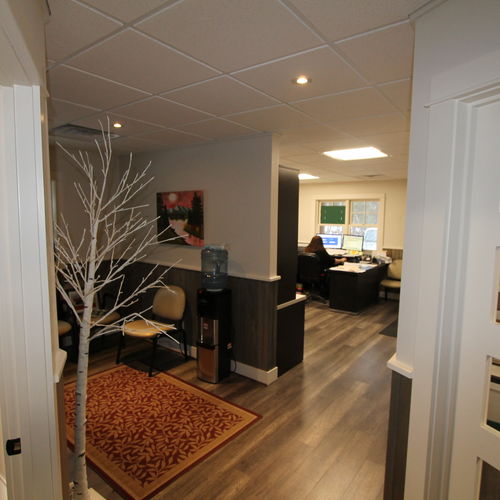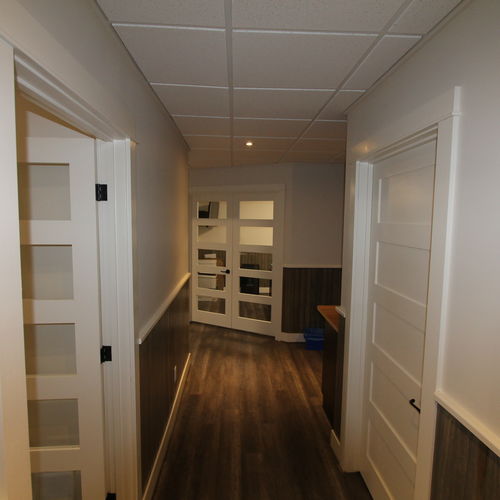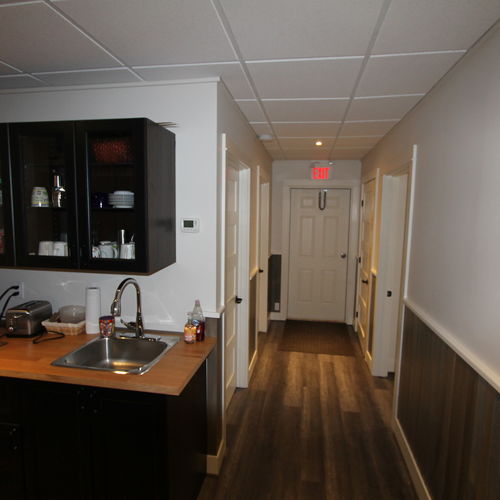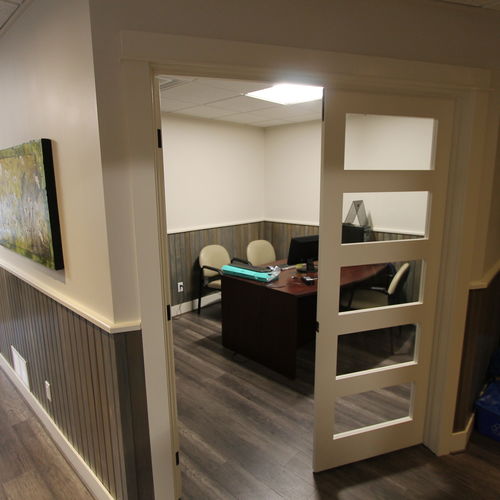Accurate Accounting & Tax Services
Big Cedar, ON
Over the past couple of years our client realized that they were quickly outgrowing their current 600 sq ft office space to accommodate all employees comfortably. After contemplating the big commitment, we worked with our clients to come up with an office layout to transform a vacant retail unit into 4 spacious office spaces. We removed the changing rooms and wood slit paneling from the walls, making an easy transition to begin our renovations. This 1000 sq ft unit now consists of an open concept reception area as you enter the building including built in cupboards to accommodate for the printer area. The main spacious office space is beside the reception area, with a glass wall and window implemented, allowing for quick, convenient communication. A quaint sitting area was added, cozy in front of the wall mounted fireplace. An angled hallway leading to the back of the building was intended to allowing for more spacious office spaces on the one side, one of which has two work stations in it. The board room incorporated allows for conference meetings, educational seminars or can act as an additional office space if needed. A kitchenette was added for convenience to the opposite side of the offices. Finished with natural wood wainscoting, laminate flooring and natural bright lighting, this newly finished office space is much more accommodating to this growing small business.











