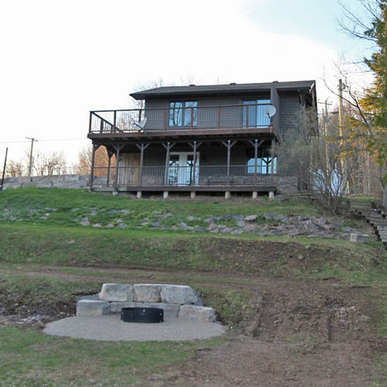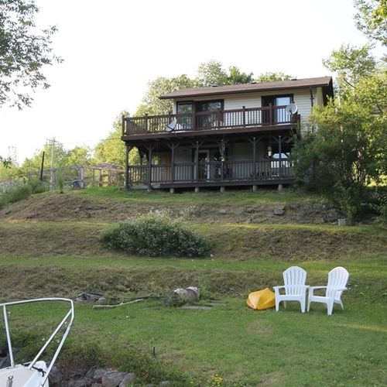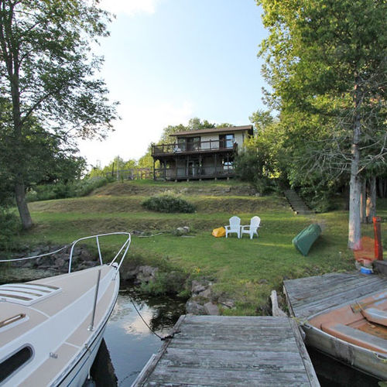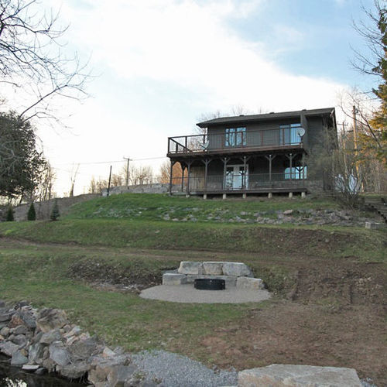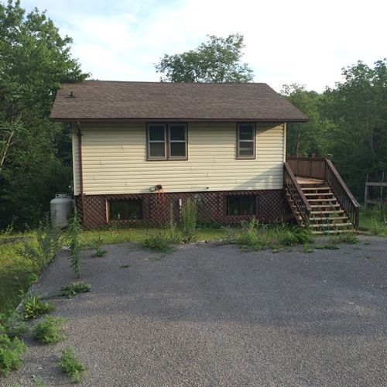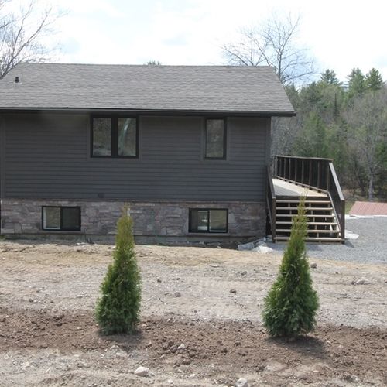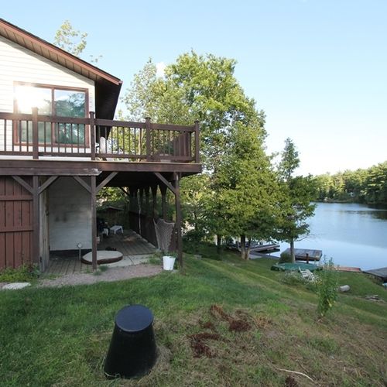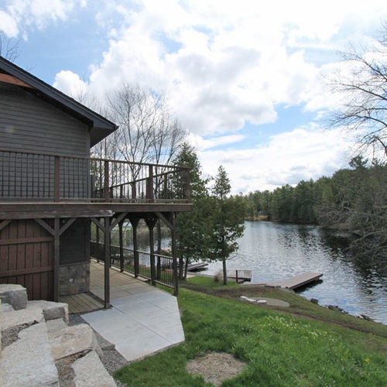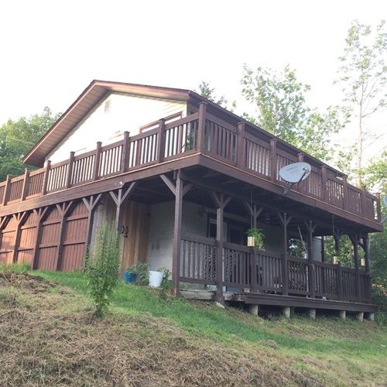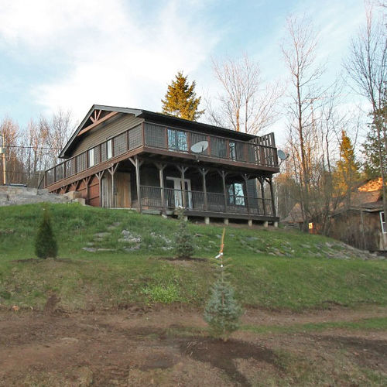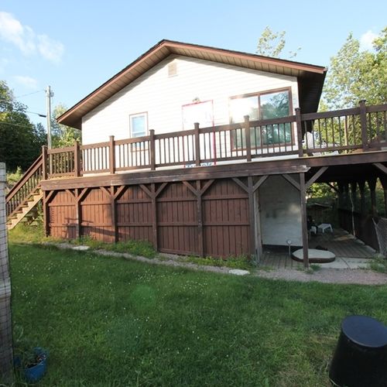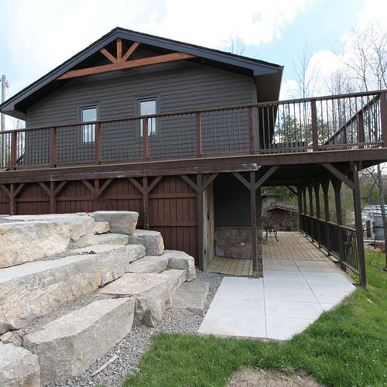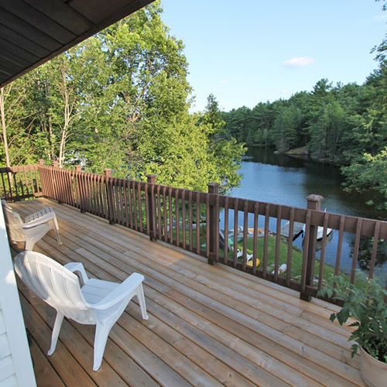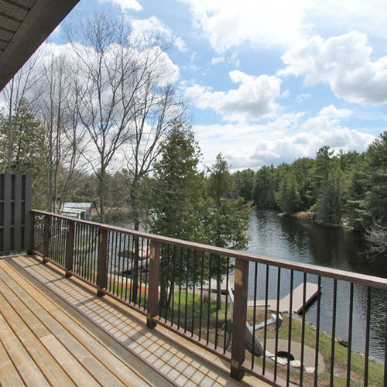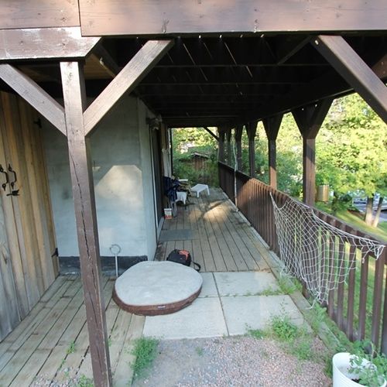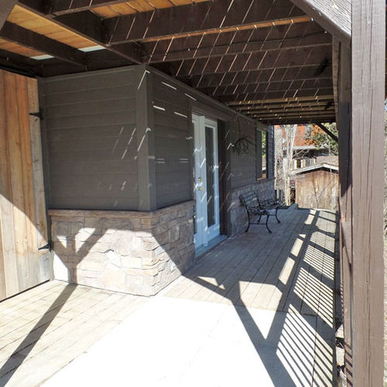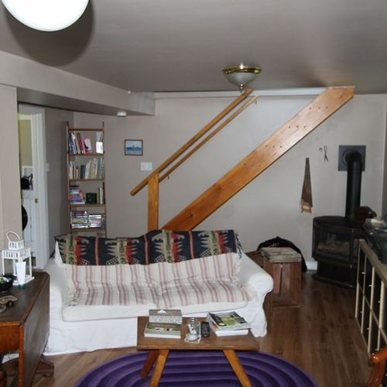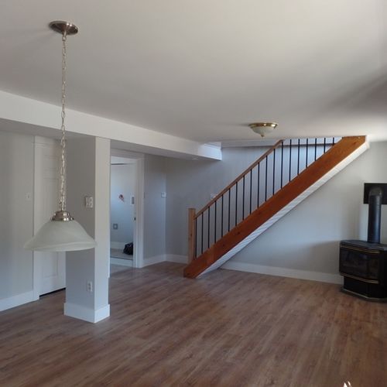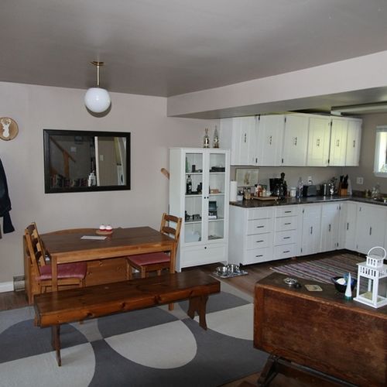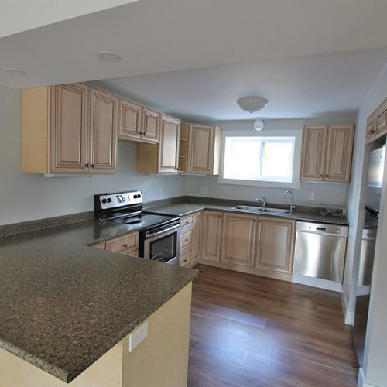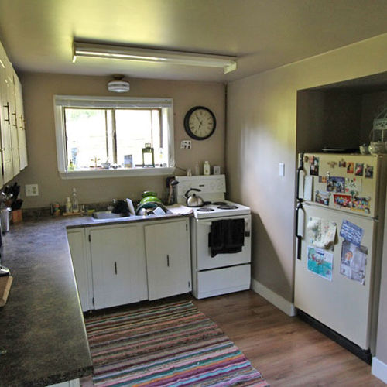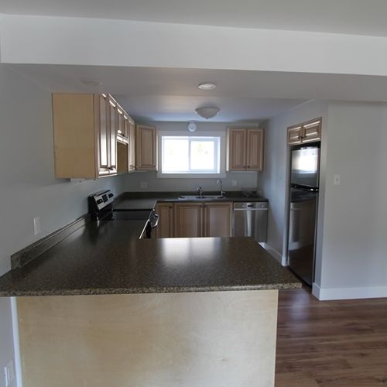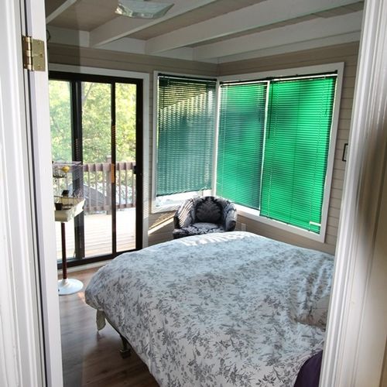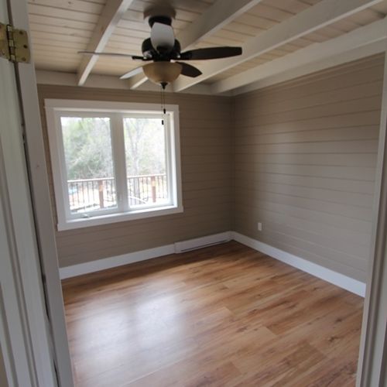Stoney Enjoyment
Stoney Lake, ON
Once used as a seasonal cottage, this rental home was in need of some improvements cosmetically and to increase the energy efficiency and bring it up to par with current standards. It undertook a significant exterior face lift by removing and installing new exterior insulation, all new windows, pre-finished wood siding combined with stone, metal soffit, fascia and eavestrough. Decorative beam work was incoporated in the gable ends, creating more character to the home. New exterior deck boards and railings were installed with metal round spindles as well as a privacy fence to relax and enjoy the lakeview in peace. The interior needed minor cosmetic upgrades, a new kitchen was installed, the stairs were refinished with a new railing, new modern interior trims were implemented throughout the entire home and the main floor was repainted. Electrical was updated, incorporating pot lights in the kitchen and lighting under the cupboards. The dock cribs were resupported and trex decking was installed. Northey Contracting Inc. incorporated a landscaped rock wall with stone steps to the basement walkout main entrance. Trees and shrubs were planted to provide more privacy, a firepit was created and the driveway was re-built. This home now blends into the property comfortably with more neutral colours, another amazing transformation.











