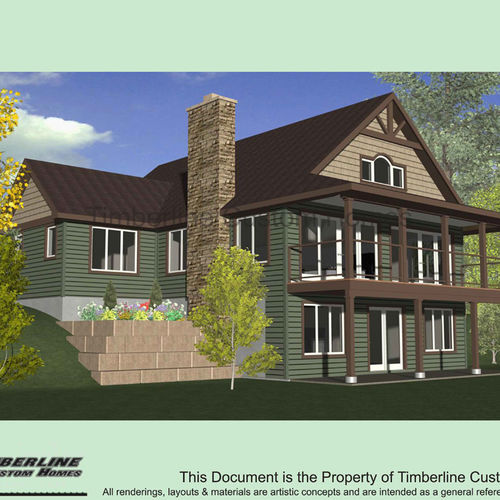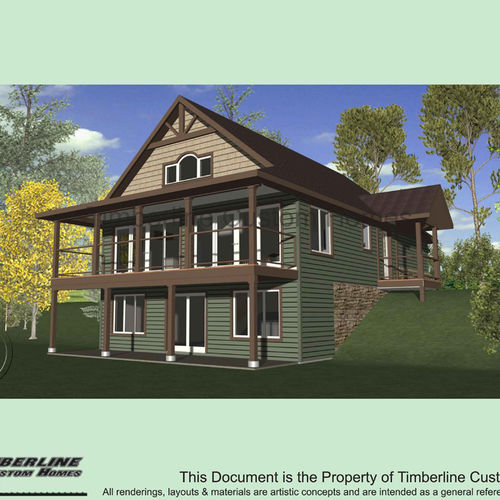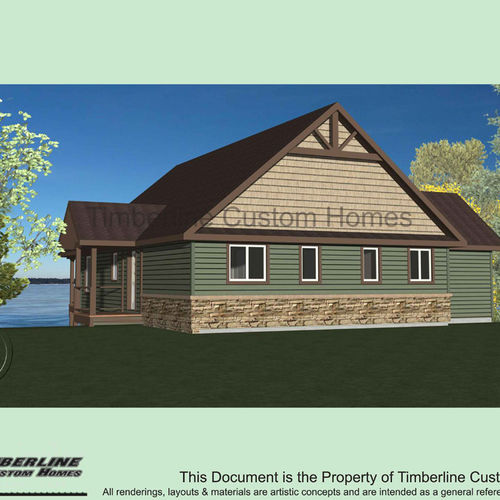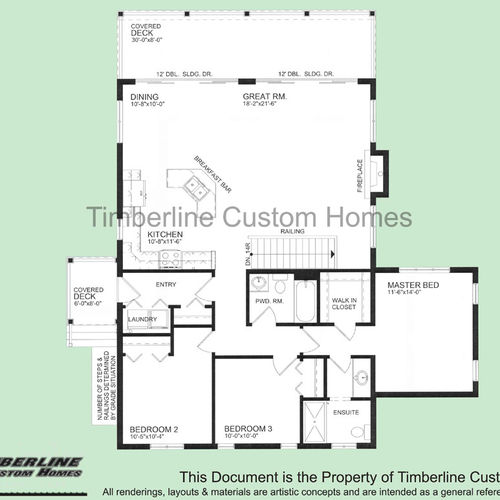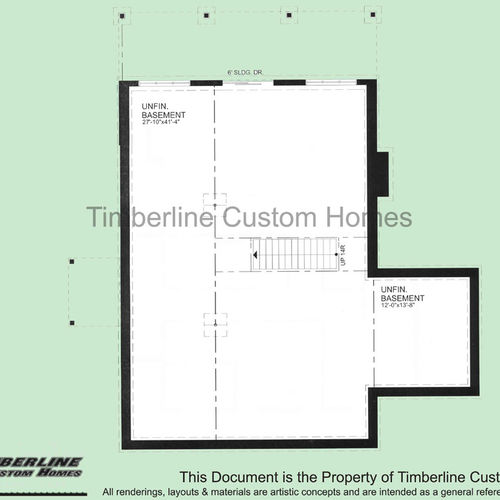The Worrell
Model Highlights
- 3 Bedrooms
- Main Bathroom and Ensuite
- Cathedral Ceilings
- Open Concept Living Area
- Island with Sink
- Covered Side Entry
- Large Covered Deck
- Two 12' Sliding Doors at Dining & Great Rm.
- Fire Place visable from all Living Areas
- Walk Out Basement (By Grade Situation)






