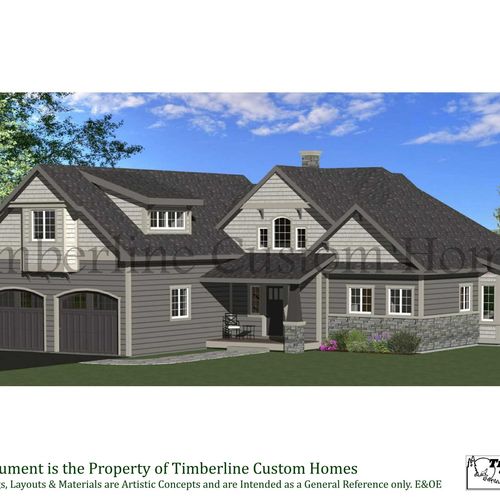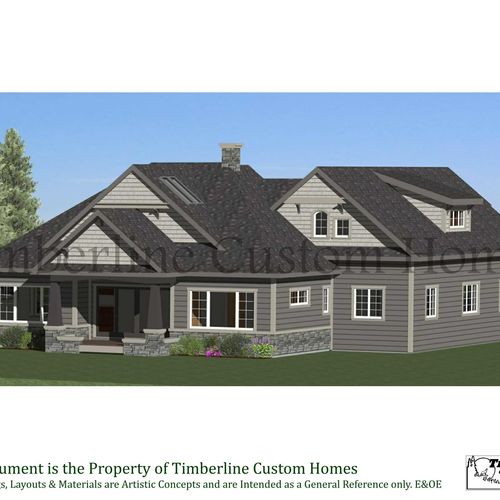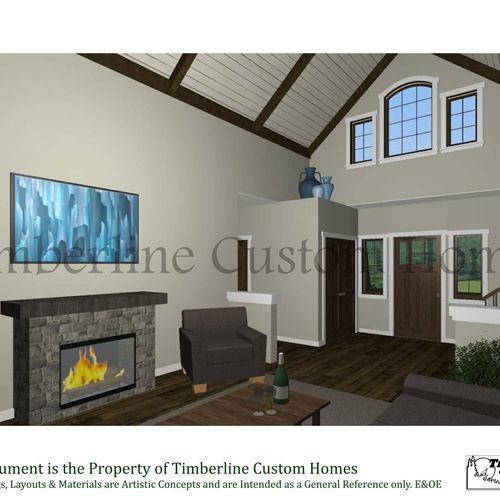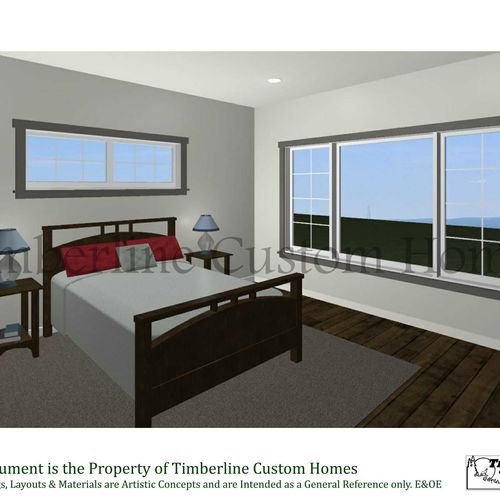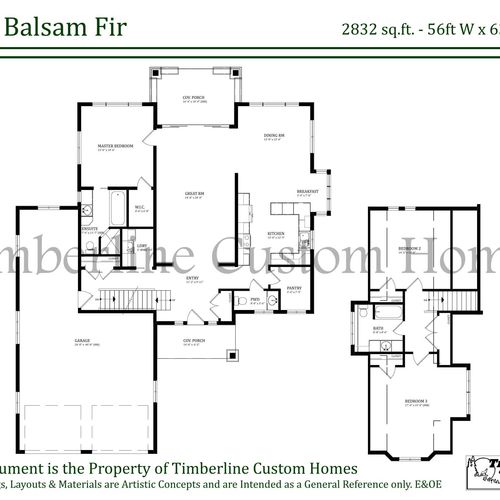The Balsam Fir
Model Highlights:
- - Covered Entry
- - 2 Bay Garage w/ Loft
- - Loft w/ Bath, 2 Spare Bedrooms
- - Main Floor Master Bed w/ Ensuite
- - Walk in Closet
- - Cathedral ceilings throughout Great Room
- - Rear Covered Post & Beam Porch to Enjoy the Backyard






