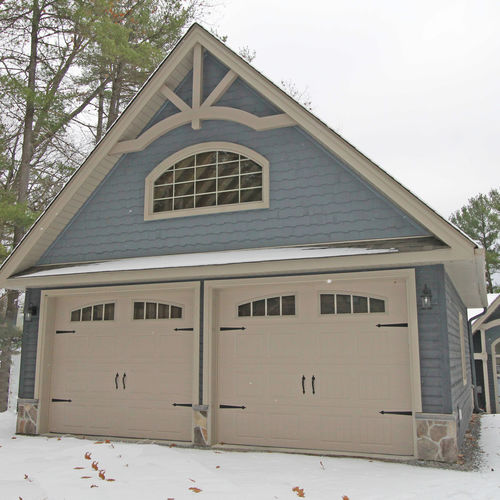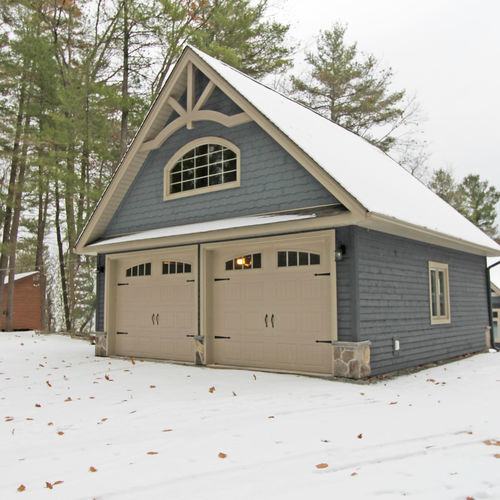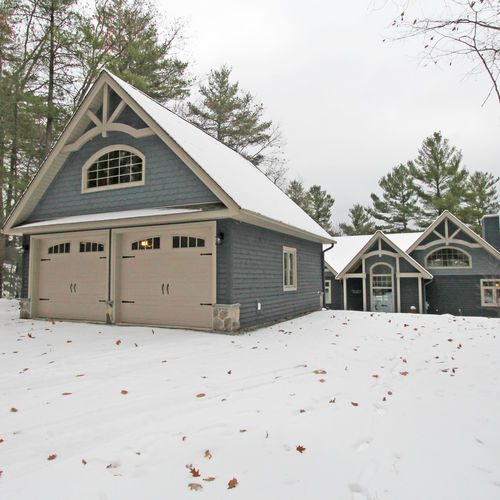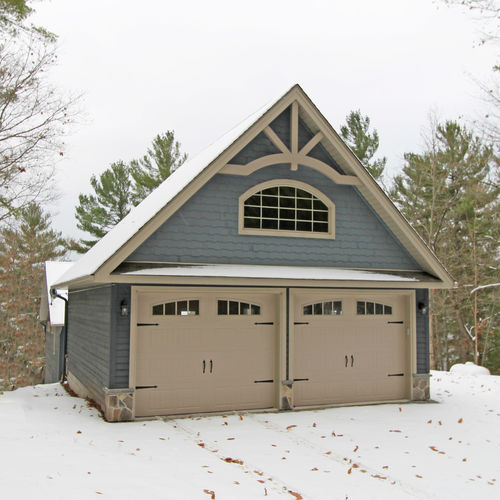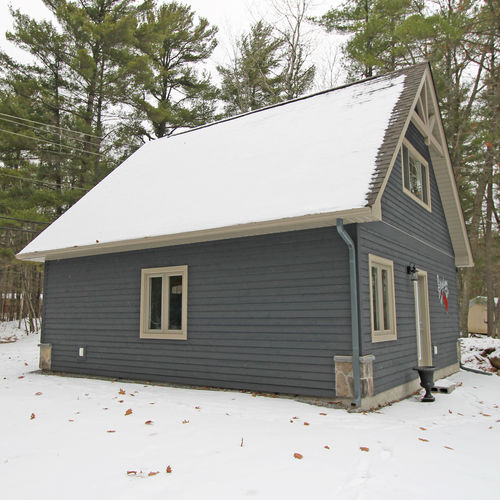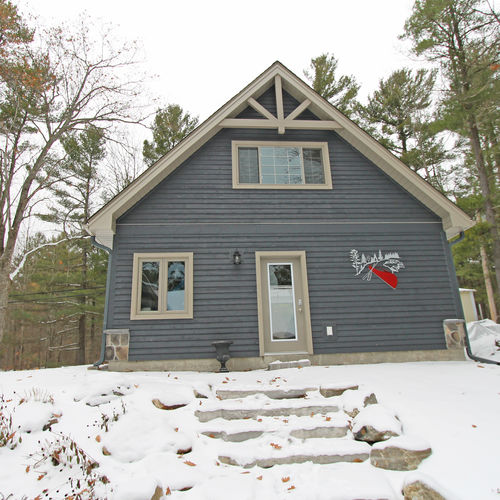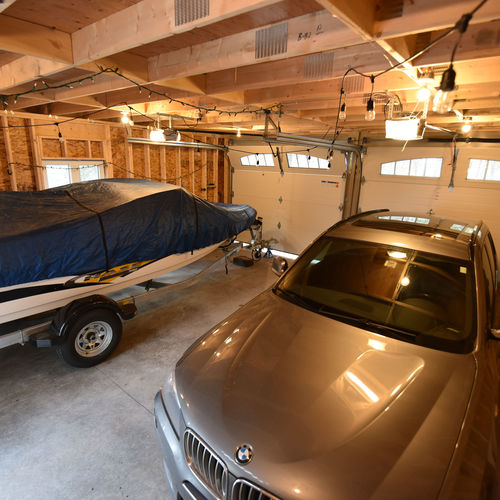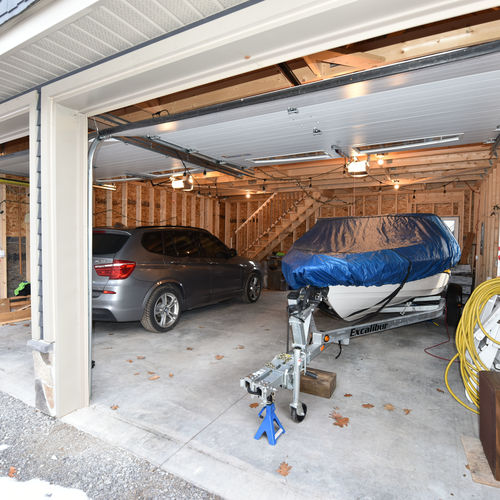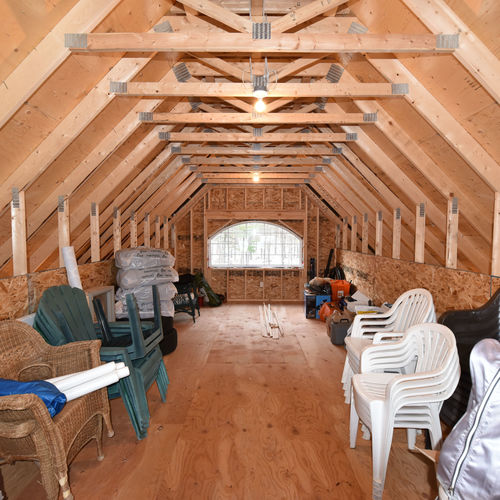Stoney Tree Top Garage
Stoney Lake, ON
After previously building our clients cottage several years ago, they were looking to add storage space for their boats and cottage activities. Eliminating their option of building a boathouse due to the topography of the property they were left with the option of adding a garage. The planning required relief to approve building the garage only 2 feet from the side lot line as the site is tight and had limited alternative options. A loft was incorporated into the 2-bay garage providing plenty of space for their outdoor furniture and cottage activities to be stored throughout the winter.
(624 sq ft- 1st floor, 312 sq ft- 2nd floor)










