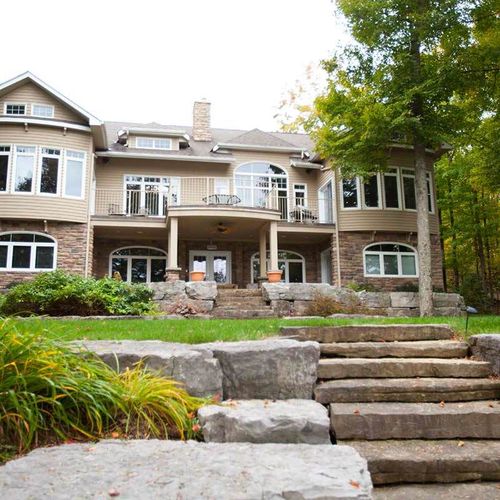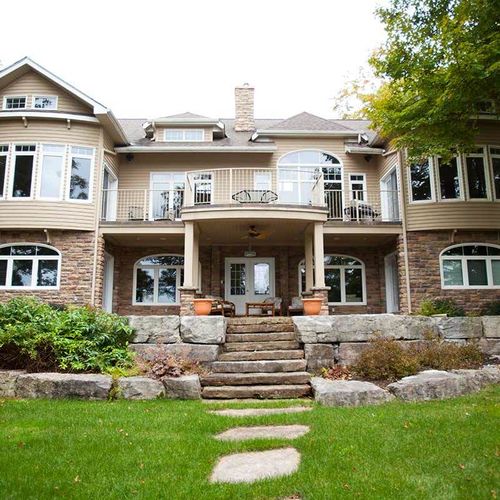Stoney Retreat
Stoney Lake, ON
Another major renovation right down to the floor, this cottage was rebuilt with cathedral ceilings and an addition. The master bedroom was incorporated on the main floor. Larger windows were installed and several peaks were added contributing to the new character of this cottage. Rustic barn board floors were integrated throughout the cottage, as well as a gorgeous kitchen with an island. The grade was brought up to avoid the cottage appearing too tall, which also allowed the back entry to be at grade level with landscaped stone steps flowing to the covered post and beam entry. The lakeside deck was modified to a large covered porch with stairs leading to the natural stone steps and beautifully landscaped stone patio. The porches were incorporated with 10 x 10 tapered posts sitting on stone columns, with detailed beam work in the dormers, this like-new cottage is sure to catch your eye when passing by in the boat. It's a favourite- we can't help it, we love them all!




