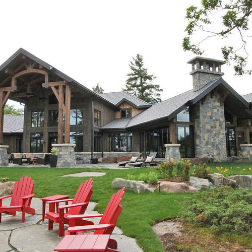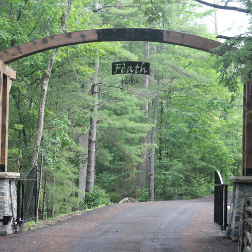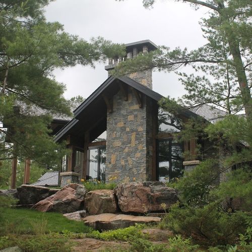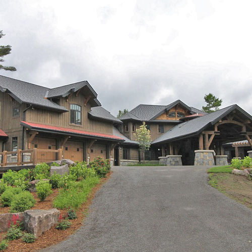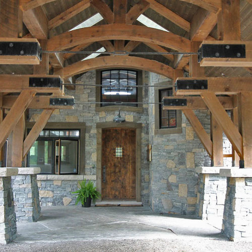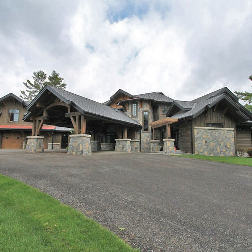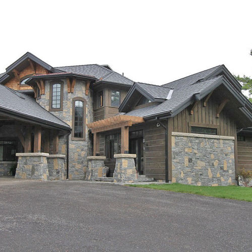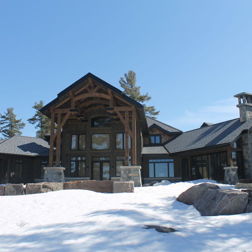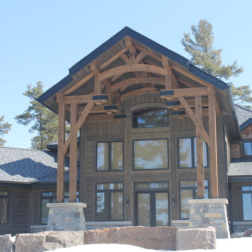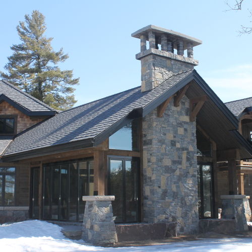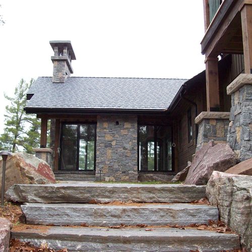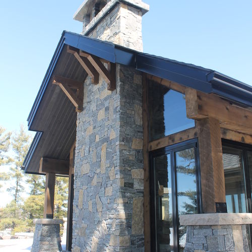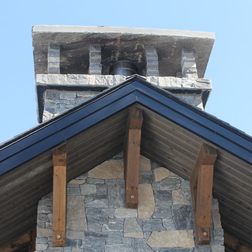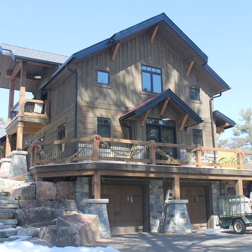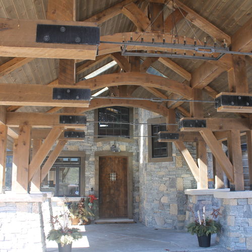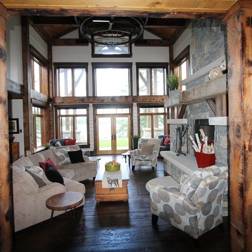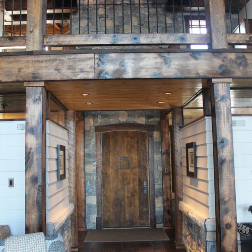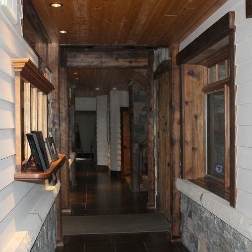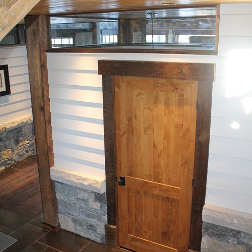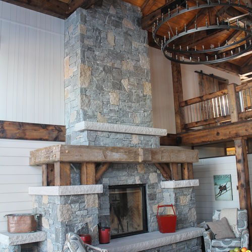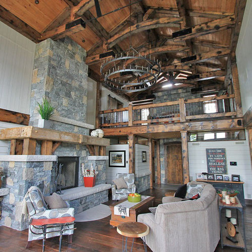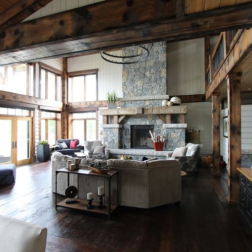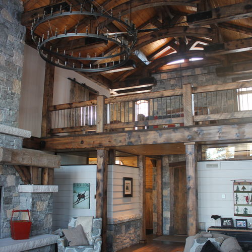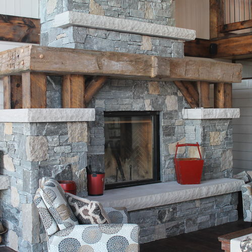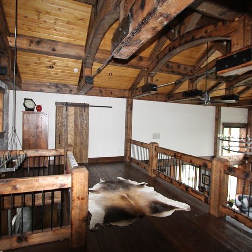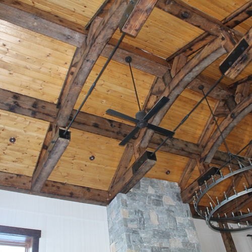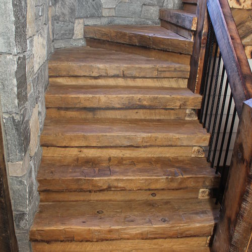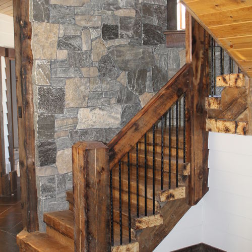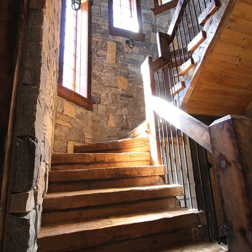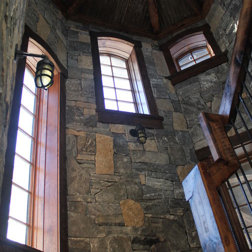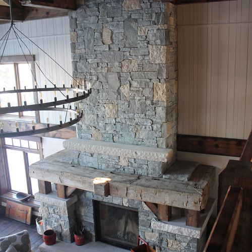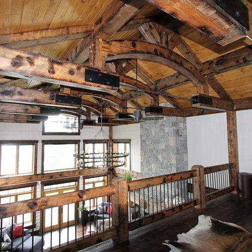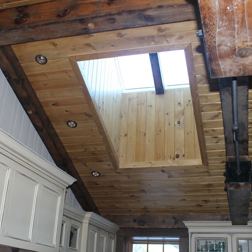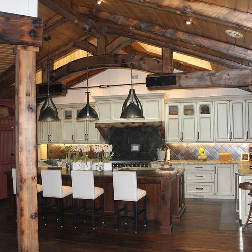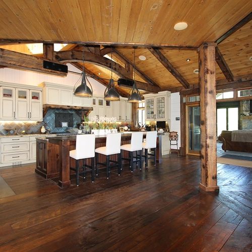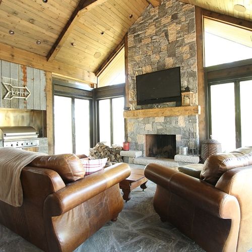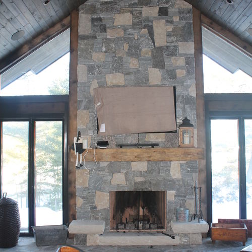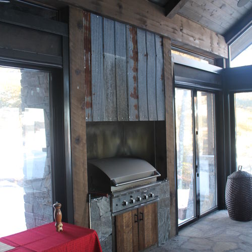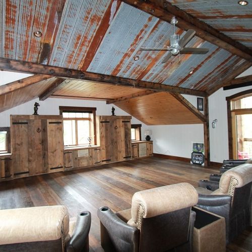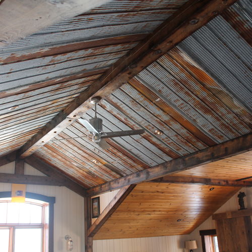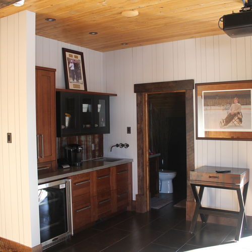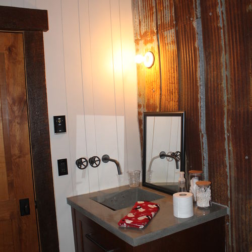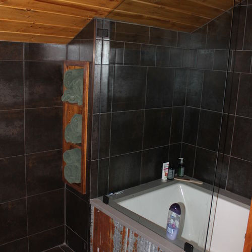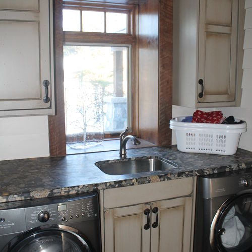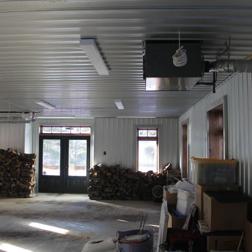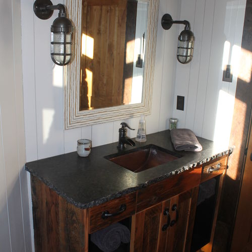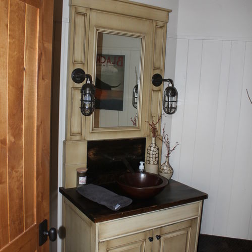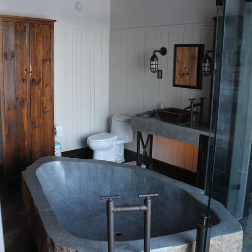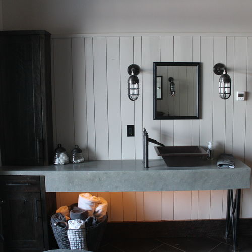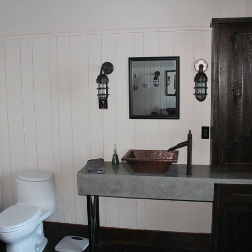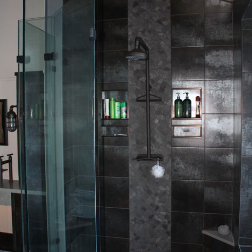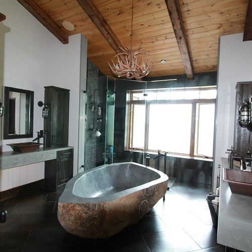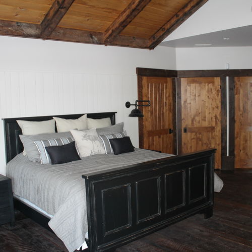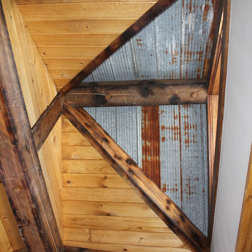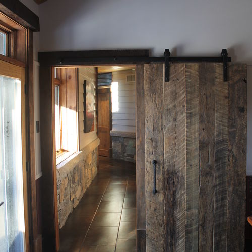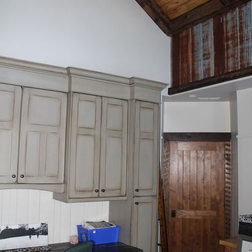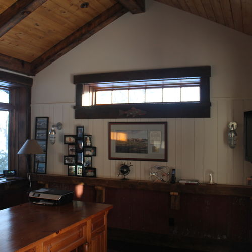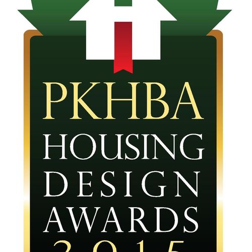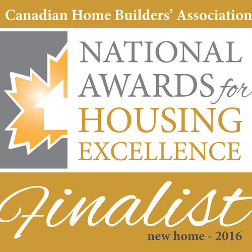Rustic Stoney Lake Home
Stoney Lake, ON
An award winning home, recipients at the PKHBA Housing Design Awards 2015 for "Custom Built Home Over 2,501 sq ft" and the proud recipient at the OHBA Awards of Distinction 2015 for "Most Outstanding Custom Home 5,001 sq ft and over". As well as received the Logix Award for Large Residential Home in 2016, followed up as a finalist (top 5 nationally!) in the CHBA National Awards of Housing Excellence for Custom Home Detached over 3500 sq ft. This home is remarkable to say the least.
Preserving the natural 8 acre lot of majestic forestry and the formation of rock, this home completely built in ICF is positioned precisely to endorse the gorgeous lakefront point. In addition to enhancing the property, this home was perfectly shaped and situated to bring the lake view to every room. The great room is naturally brightened through the large windows and a refreshing view of the water observed immediately when entering the home. The large stone wood fireplace in the great room with a reclaimed king pin barn beam mantle makes the great room extra cozy. The turret adds to the character of the home with the winding stairway made out of reclaimed burnt barn beams surrounded by exposed stone walls. A mancave was built above the stacked five bay garage to be used as a theatre room or a spare bedroom with custom built Murphy beds discretely designed to blend into the wall and reclaimed rusty tin ceilings. The one ton carved stone tub in the master bathroom creates the true aged feeling among the rest of the home. The complimentary bold pine beams supporting the home are all custom made and cut in our wood-working shop or on site. The modern enviroshake roof was added to be more environmentally friendly. Reclaimed exterior barn boards and beams and old rusty tin roofing was integrated as flooring, trim, ceilings and walls. Smart wiring is incorporated throughout the entire house, as well as in-floor hot water heating. The screened porch was designed to feel like you are sitting outside with the click of a button while the bifold doors are opened and screens come down, with a stone wood fireplace and built in BBQ. This is one of the most outstanding homes we have ever built, with the complimentary award winning boathouse on the same property.
(1st Flr- 2907 sq ft, 2nd Flr- 775 sq ft, Loft- 1022 sqft, Screen Rm- 454 sq ft + Garage- 2034 sq ft)











