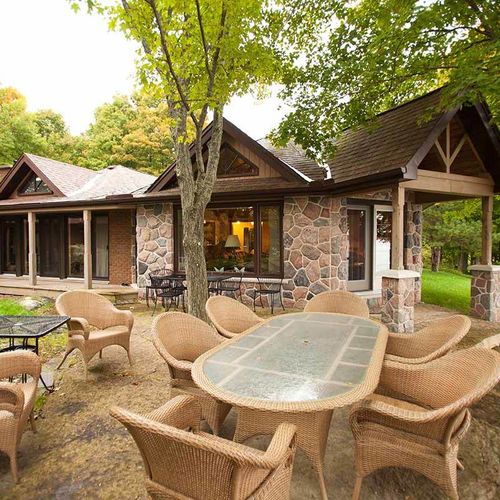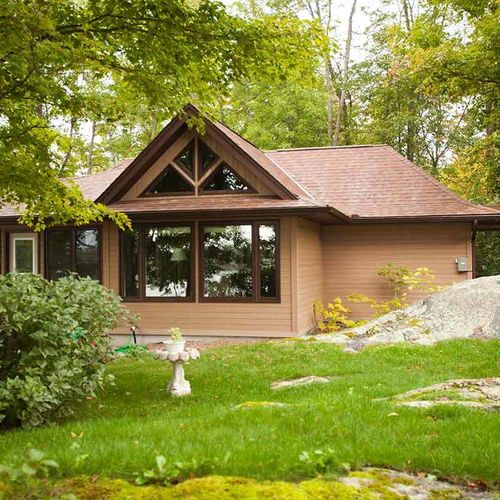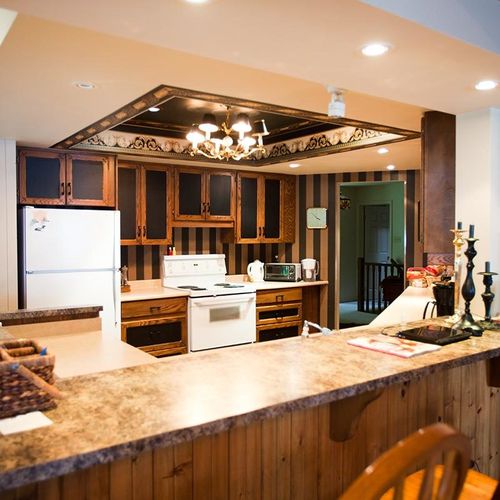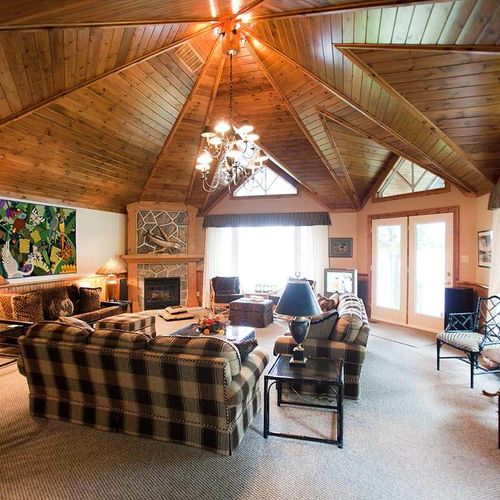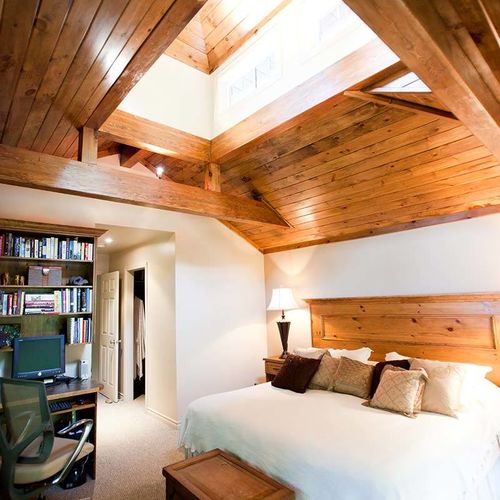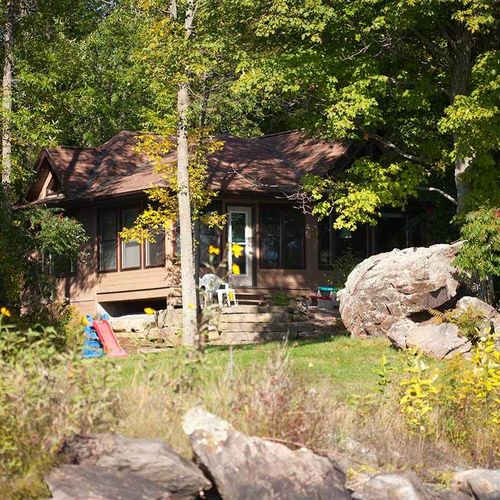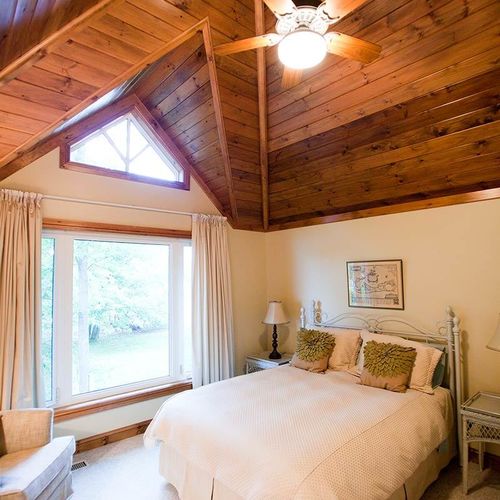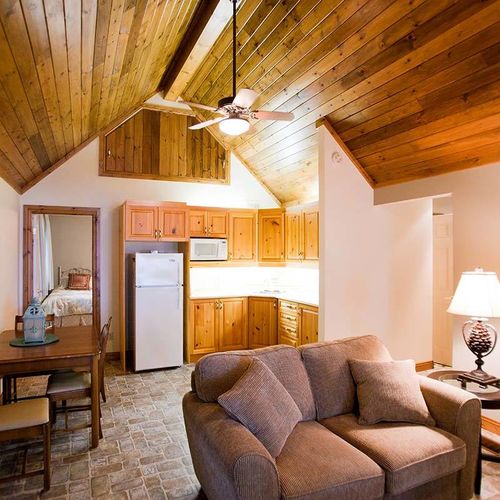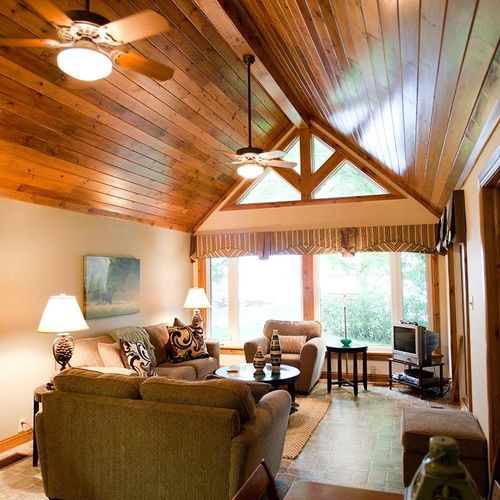Stoney Cabin
Stoney Lake, ON
This cottage has undergone several phases, beginning with adding an octagon-like shaped great room with a remarkable view of the lake, welcomed by a bold post and beam covered entry. A bunkie was later built connected to the cottage with a covered walkway, appearing as an extension of the original cottage for family and guests. The existing garage was transformed into the master bedroom, incorporating a cupola for natural light to brighten the cozy space. We also built a separate garage to replace the existing one renovated. This cottage has created a very unique cottage appearance.










