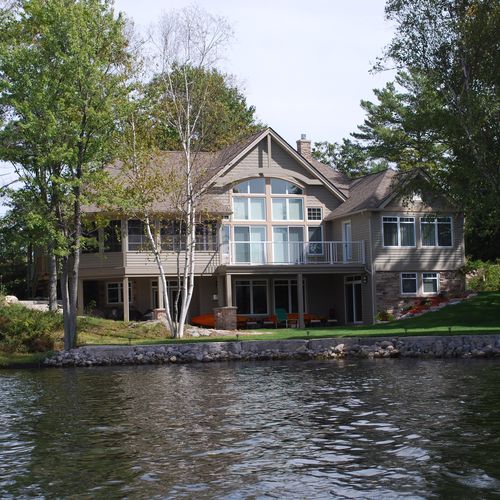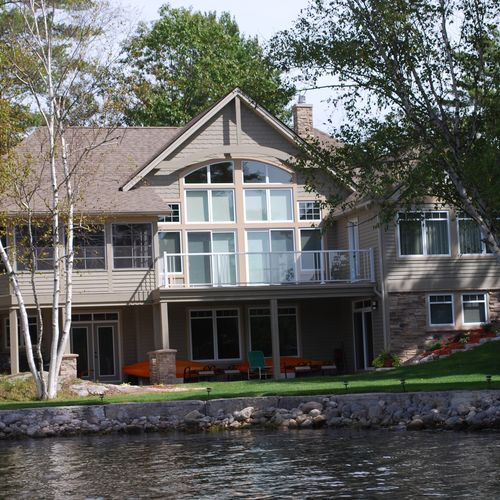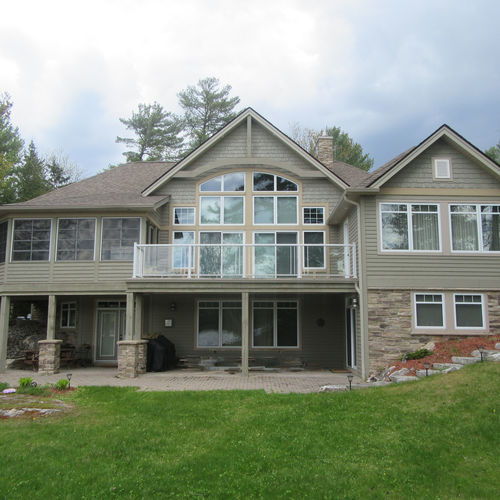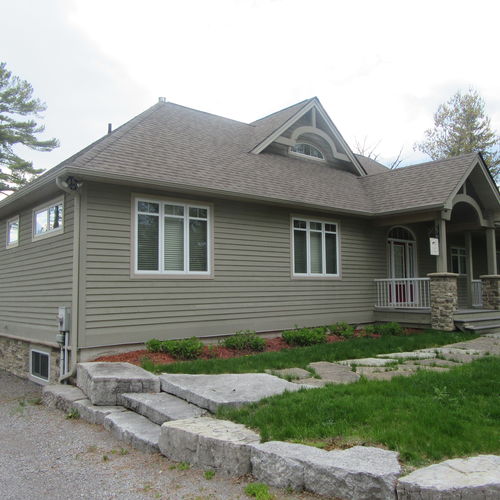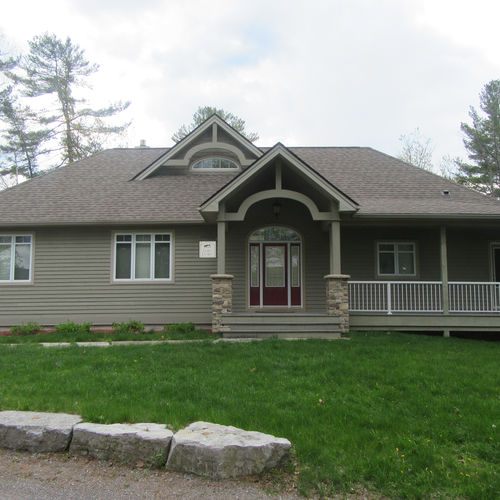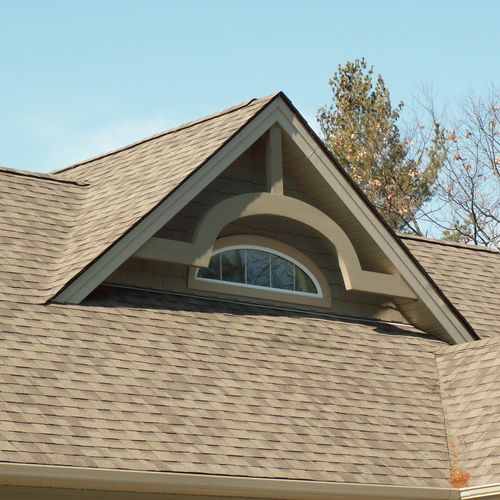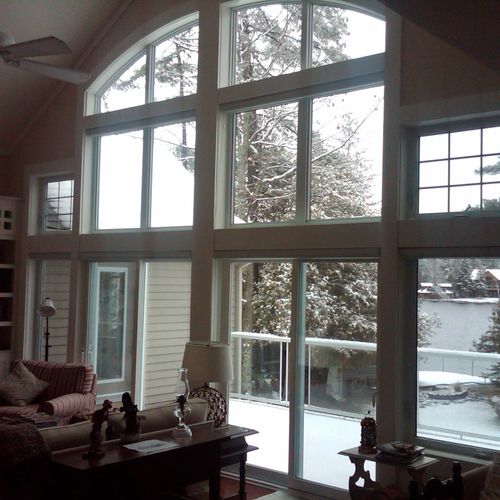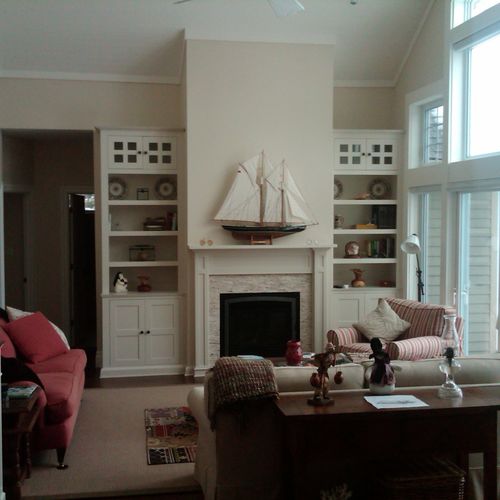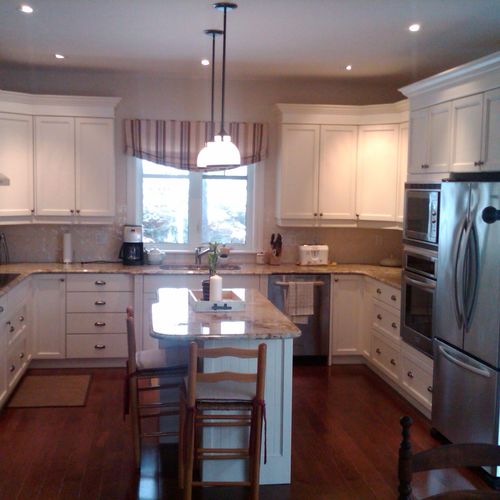Serenity on Stoney
Stoney Lake, ON
One of our favourites on the lake, this cottage replaced the existing old cottage footprint, allowing it to sit close to the water yet blending in precisely with the property. Diverse windows fill the great room with natural light, welcoming a gorgeous West view of the lake through the glass railings on the nicely sized sealed deck. A large screened porch was incorporated to take advantage of all 3 seasons, providing access to the main deck. Built-in cupboards surround the clean fireplace in the great room with cathedral ceilings. The master bedroom and ensuite are off of the great room, implementing the lake view. The fully finished walkout basement includes a mudroom, recreation room and bedroom. When arriving at this beautiful cottage, you are greeted with a post and beam covered entry porch, adding character with the combination of wood siding, natural stone and wood shakes and detail in the gables.
(1st Flr- 1812 sq ft, Bsmt- 1812 sq ft, Screen Rm- 466 sq ft)










