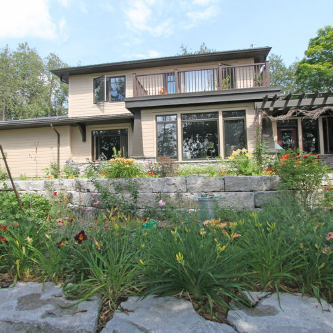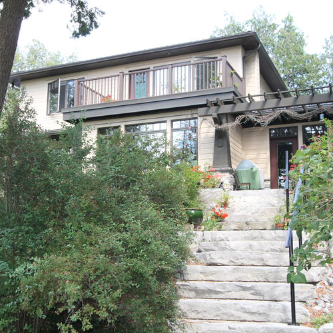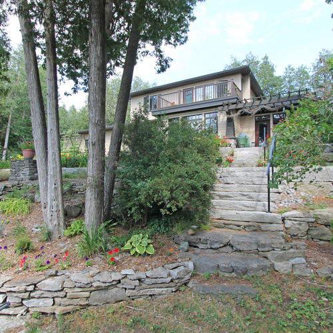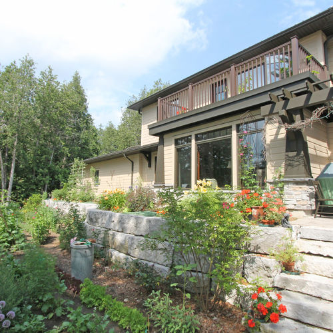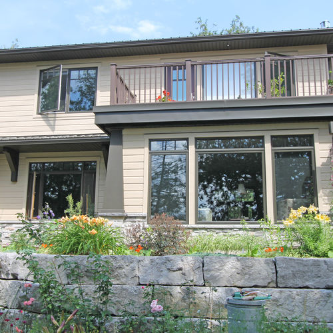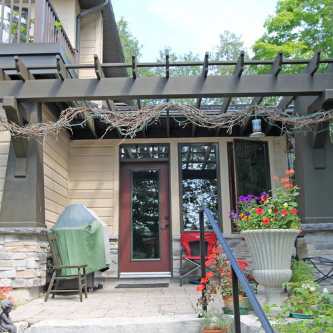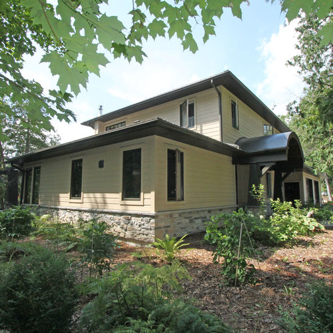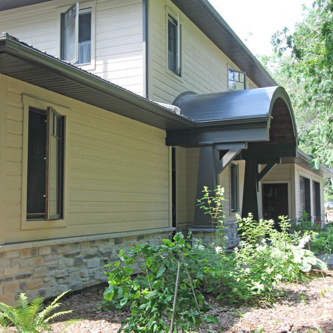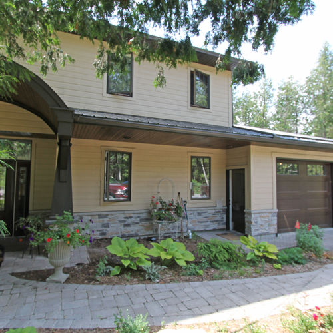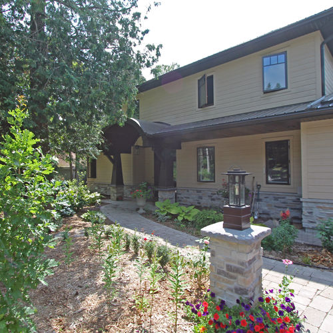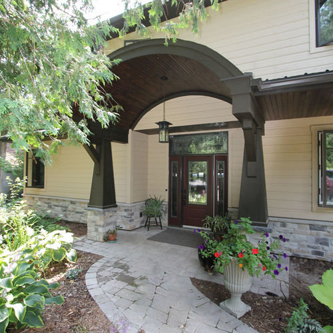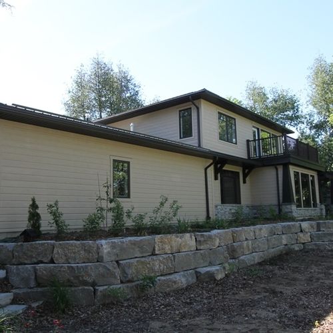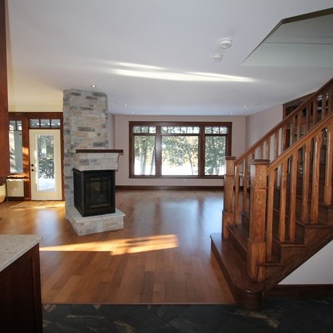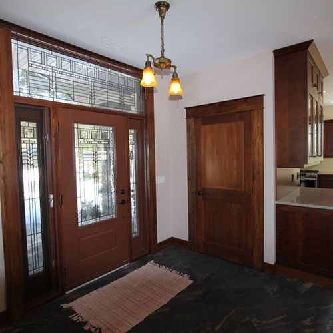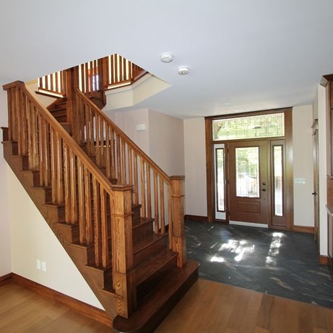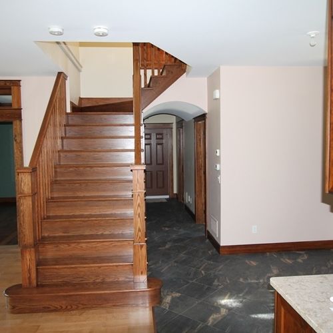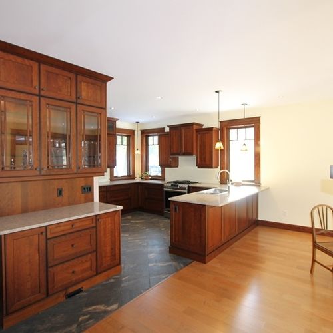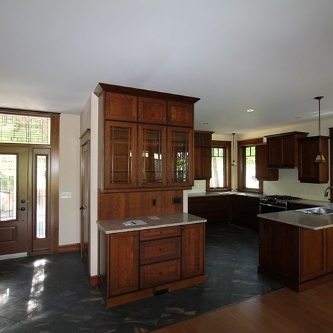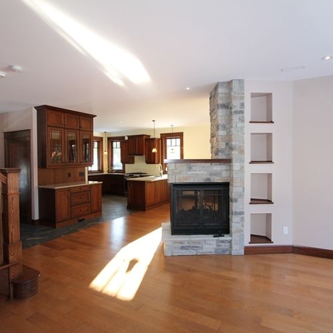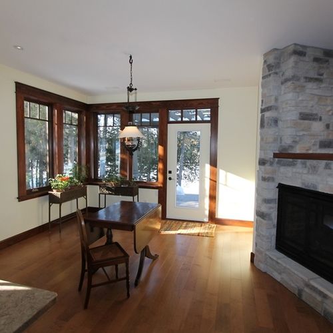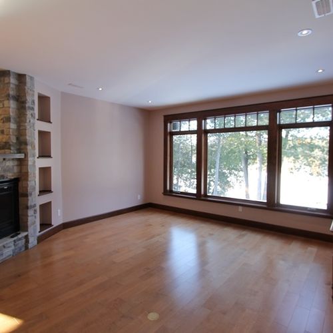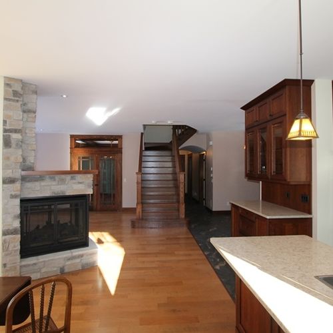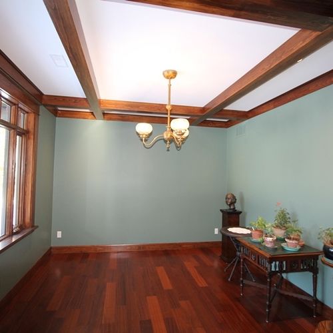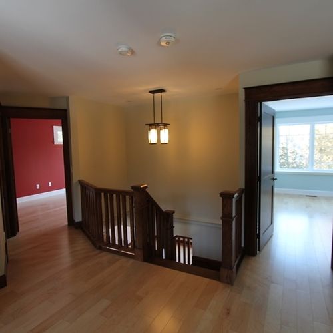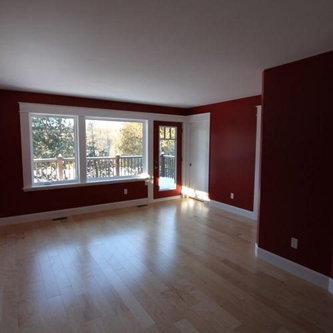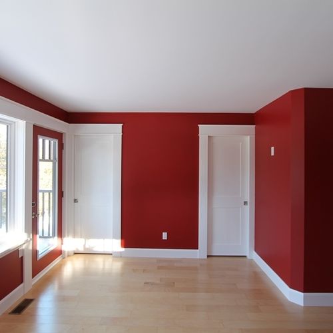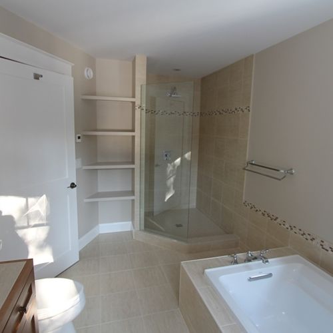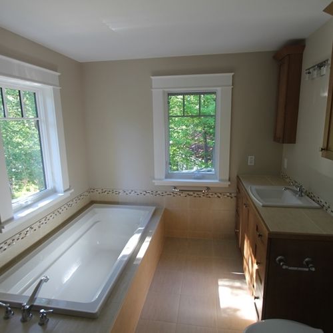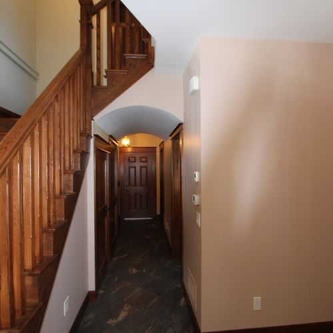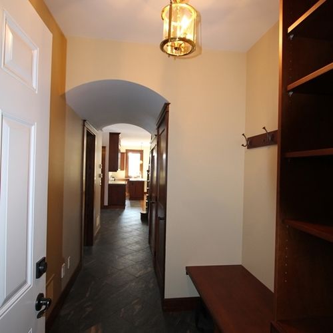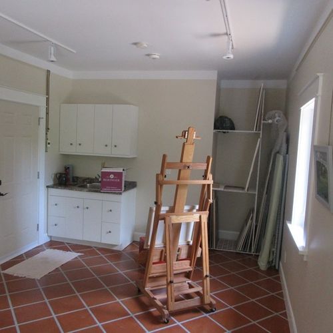Riverview Haven
Quarry Lake, ON
Working from our clients floor plan that they presented us with, we worked together to design a unique home with cottage-country character. Replacing the existing cottage that was no longer viable for year round use, this home design faced challenging barriers with the size and depth of the lot. The property sits along the river, with a long, narrow space to incorporate the new design. With approval to build the home closer to the river, we were able to implement the home with a two bay garage. The home is designed to incorporate the river view and expose natural light from each room, including from the very moment you enter the home through the large riverside windows. The walls were built taller to accommodate transom glass over the interior and exterior doors and windows creating additional character. The main floor is designed open concept, blending the great room, dining room and living room with a gorgeous stone faced 3 sided propane fireplace as the divider. The fireplace can be viewed from all main rooms, providing a cozy feel to the home. Space for an office was implemented off of the great room with decorative beam work on the ceiling complimenting the country style trims throughout the entire home. A built in heated art studio was incorporated in the back of the garage with a view of the river to assist creating inspiration. A flowing staircase leads to the bedrooms, bathroom and extended hallway upstairs. The master bedroom has its own exclusive deck sitting over the great room to enjoy a view of the river passing. The exterior was designed to differentiate the home with a modern decorative pergola over the landscaped patio as well as adding tapered beams sitting on stone pillars for support. The grand arched barrel roof entry is finished with thin, narrow strips of stained wood soffit, complimenting the arched interior hallway entrance. Built for longevity and maintenance free, a steel roof was installed and pre-finished wood siding was combined with stone to finish the exterior blending the home in with the trees and landscaping comfortably. A substantial amount of landscaping and retaining walls were incorporated for gardens and plants, limiting the amount of grass to cut for this “retirement home”. This river view home is sure to stand out with its craftsman-like charm.
(1st Flr- 1681 sq ft, 2nd Flr- 1019 sq ft + Garage- 658 sq ft)











