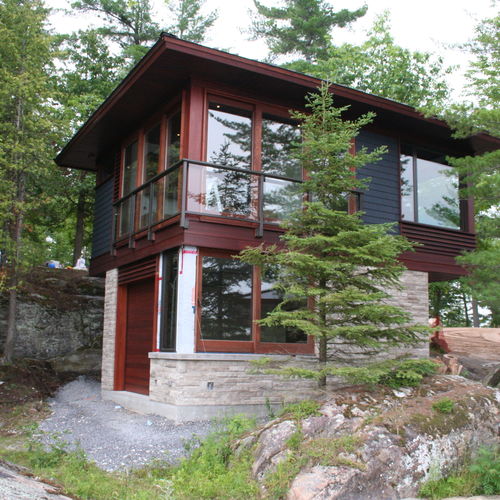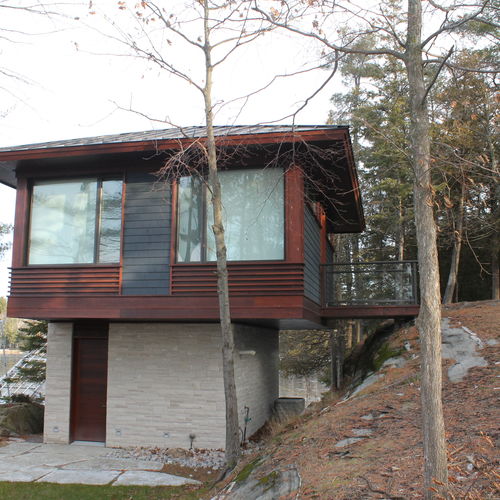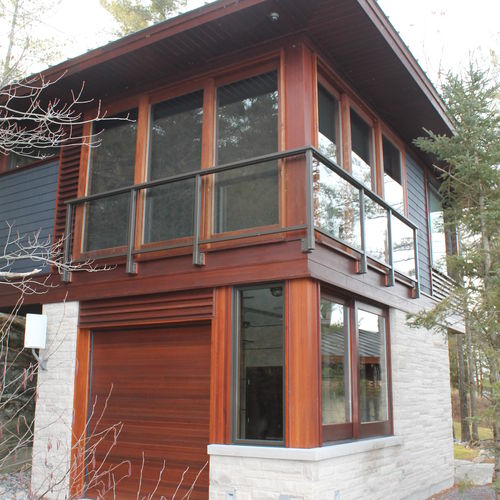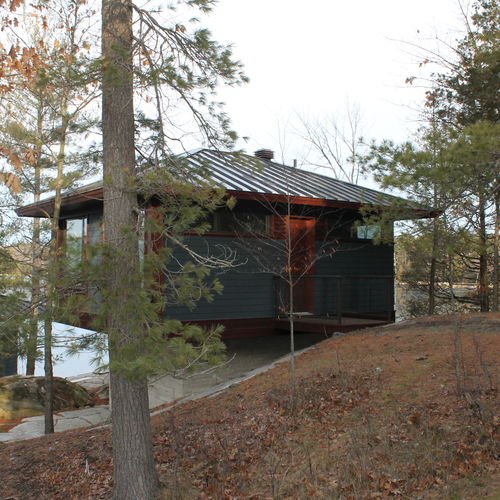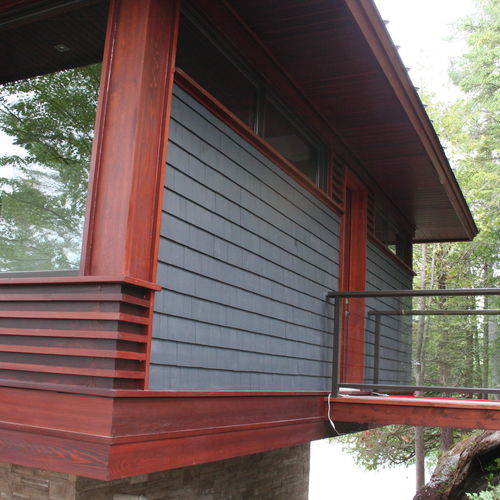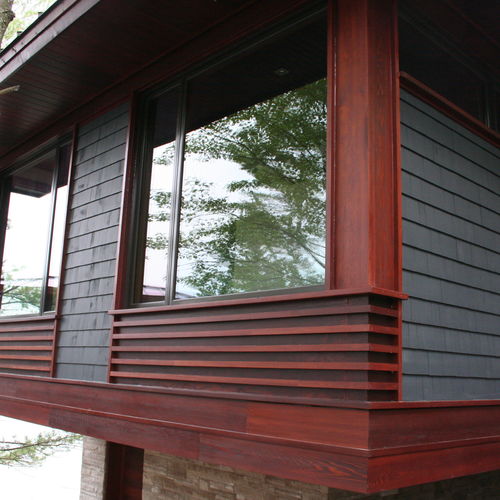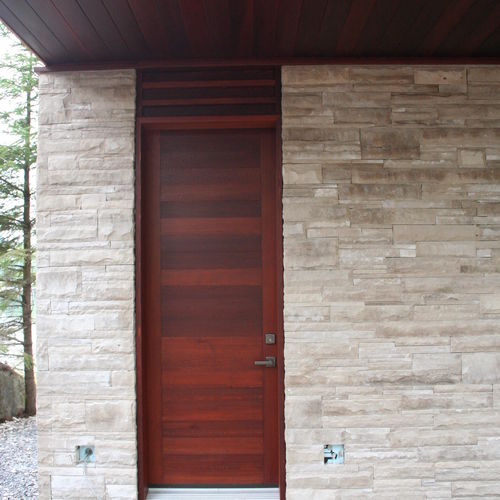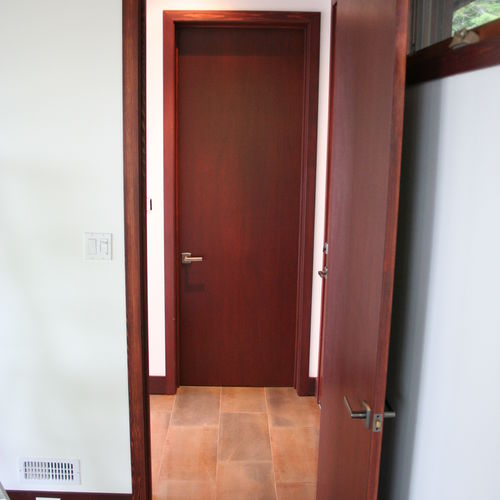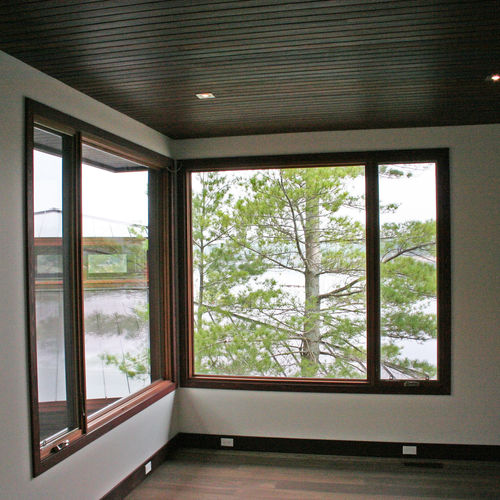Modern Inspirations Cabin
Stoney Lake, ON
Designed by Richard Wengle of Toronto, ON, this bunkie was designed to compliment the uniquely shaped cottage. Blending into the gorgeous property, this bunkie is supported by a smaller base providing a defined appearance. Various windows were incorporated to observe the lake from each side, with access from the higher grade on the upstairs level or from the bottom base. Detail is evident in every aspect of this project.
(300 sq ft on lower level, 528 sq ft on upper level)










