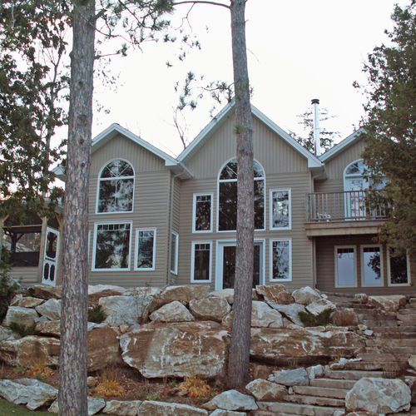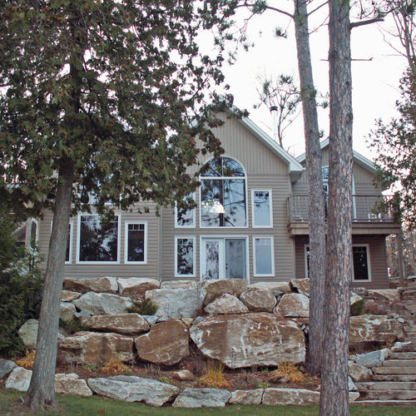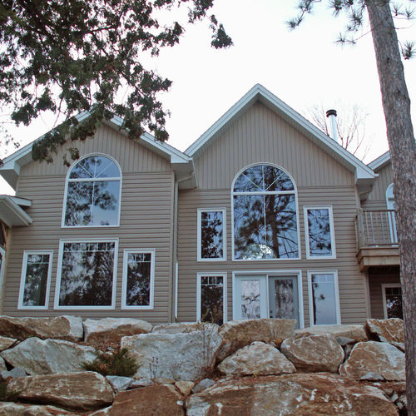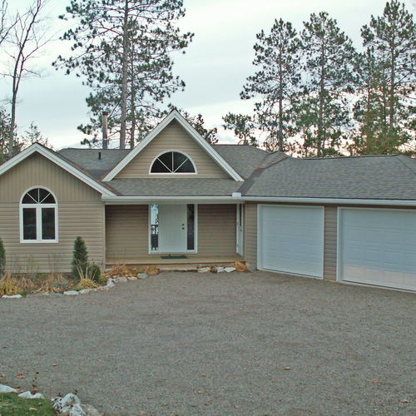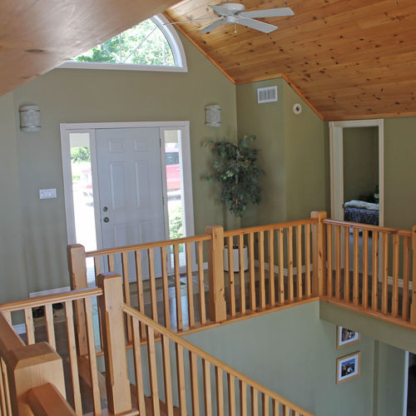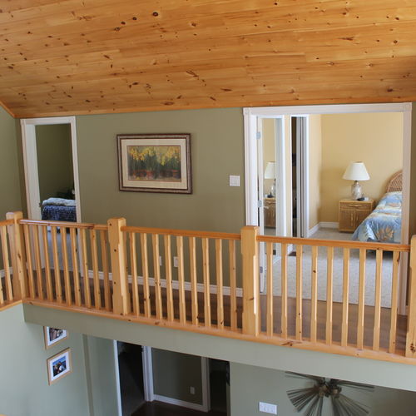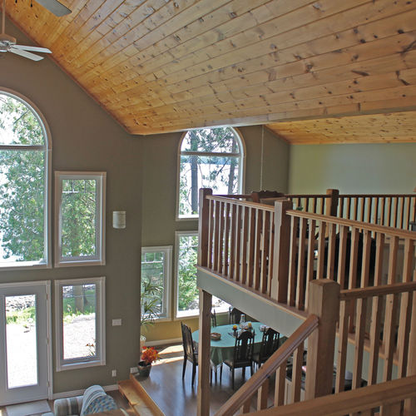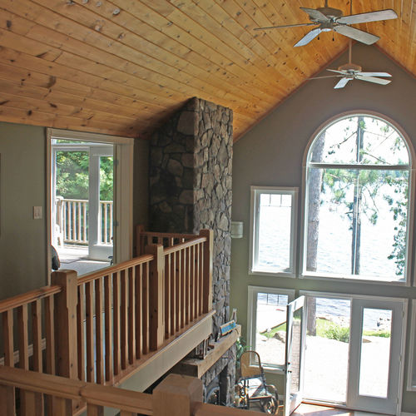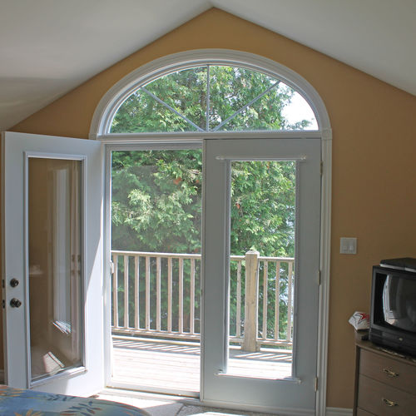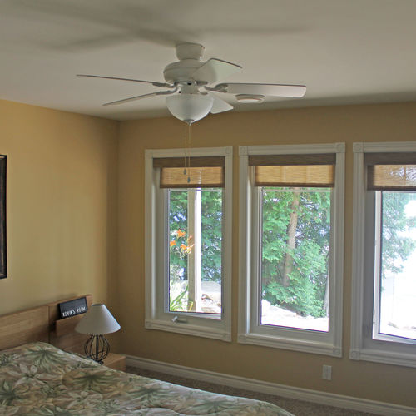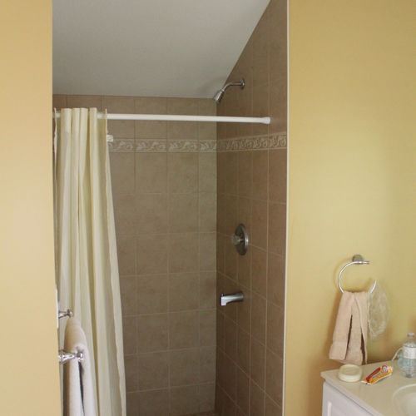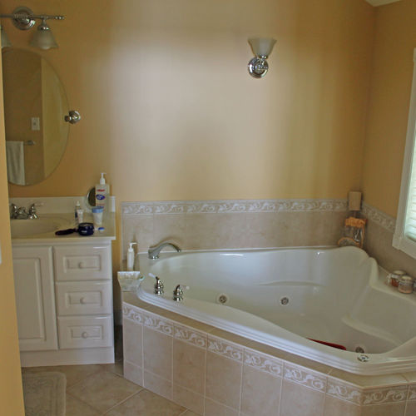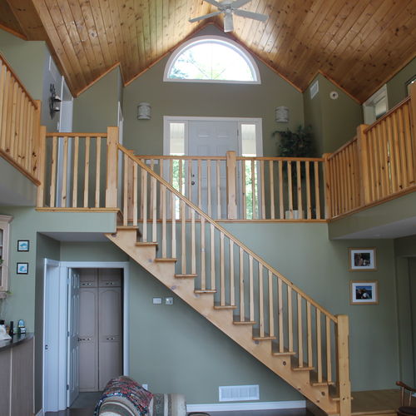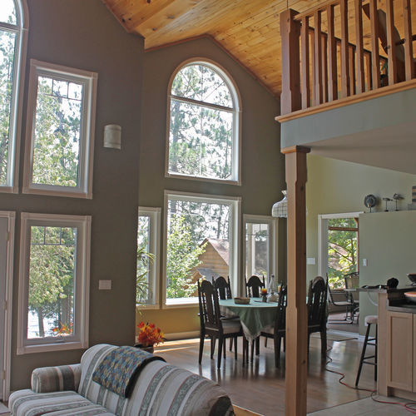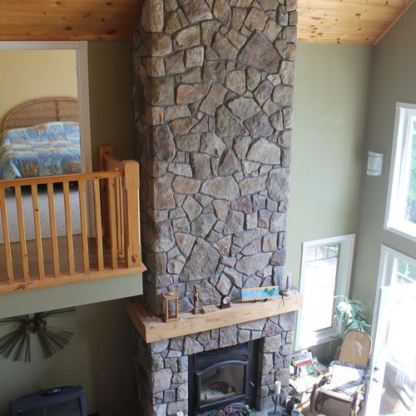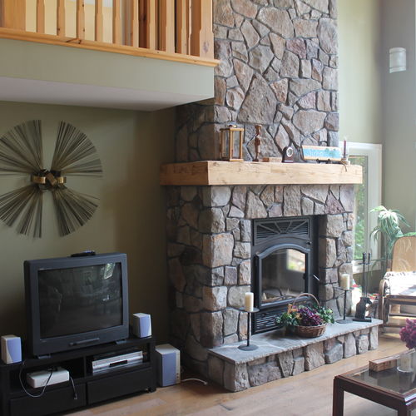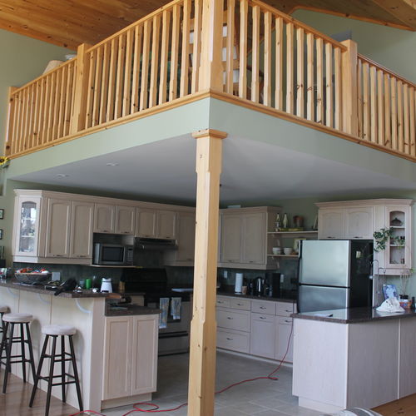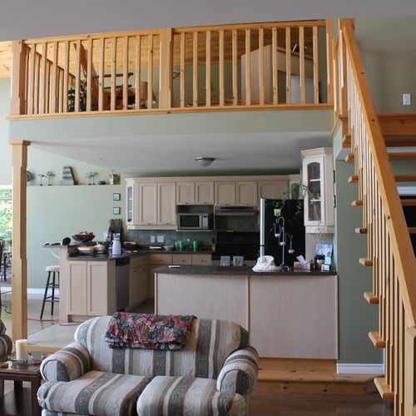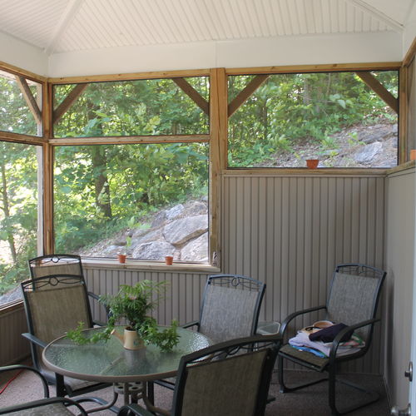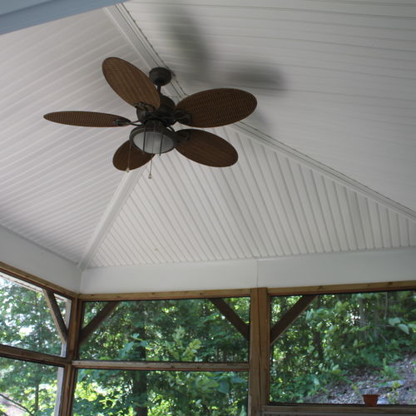Mississagua Hillside
Mississagua, ON
This cottage has an extremely unique interior design, entering from the main entrance you arrive at a landing extending to a walkway around the perimeter of the cottage overlooking the great room with a gorgeous view to the lake. Upstairs the master bedroom has a private balcony on the lake side, while additional bedrooms and a loft are also on the same level. When entering the cottage you have the option to access the walkout basement down the pine stairs. The basement level is very open concept, with high pine cathedral ceilings including the kitchen, dining and great room. The cottage feels extremely spacious with this layout. The triple gable design on the lakeside is appealing with the screened porch built into the hill.
(1st Flr- 730 sq ft, Bsmt- 1522 sq ft, Screen Rm- 80 sq ft)











