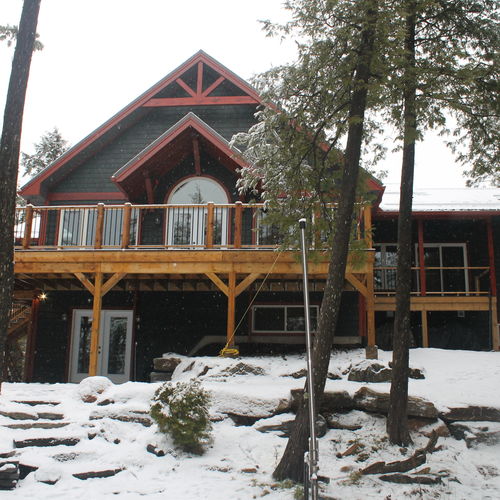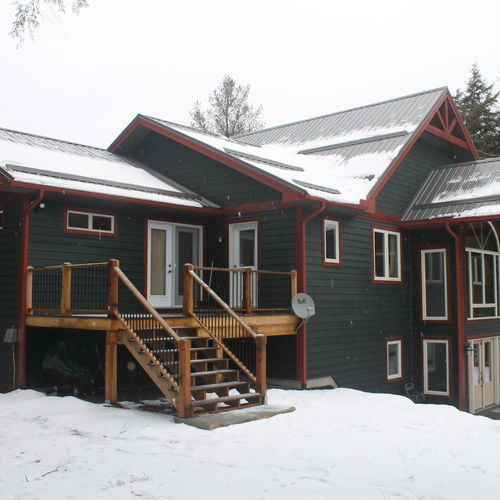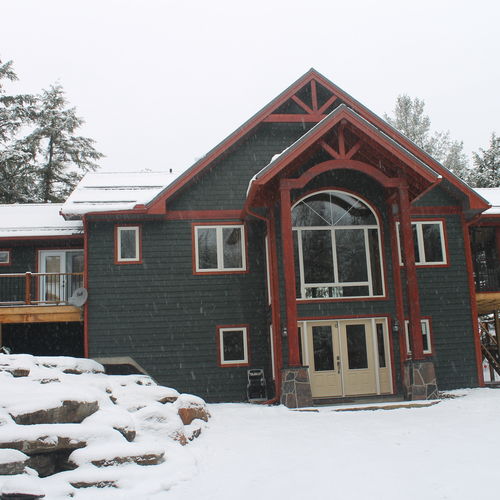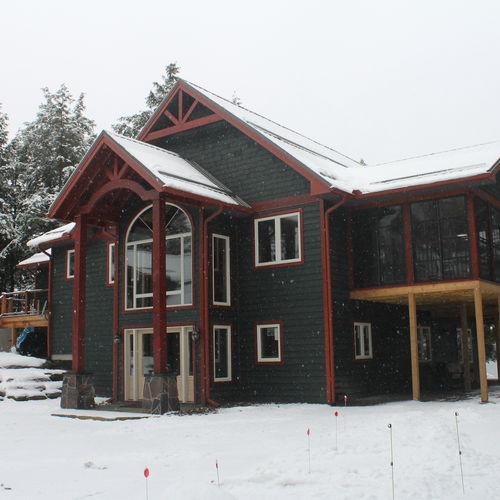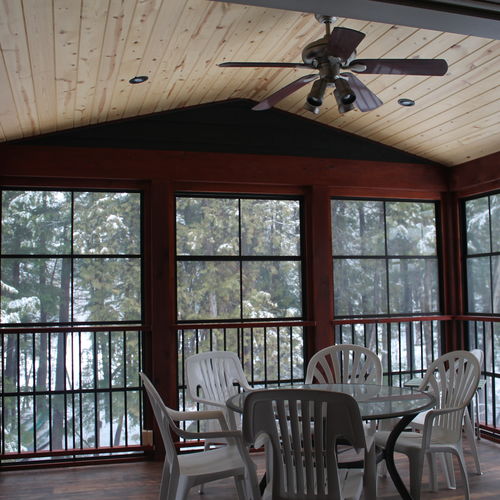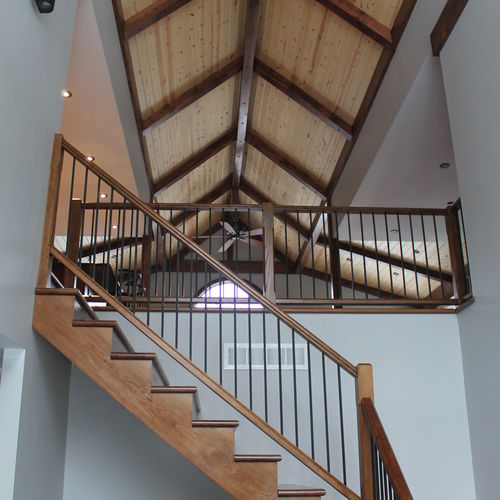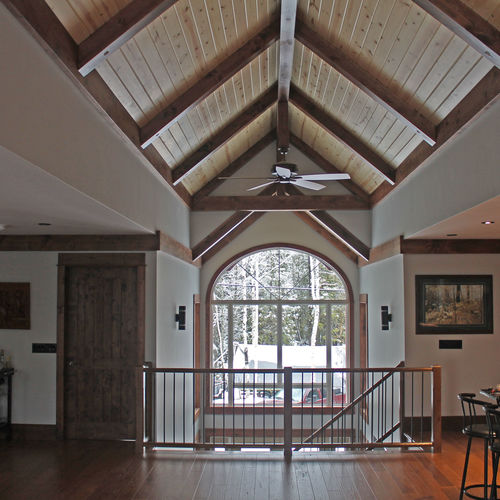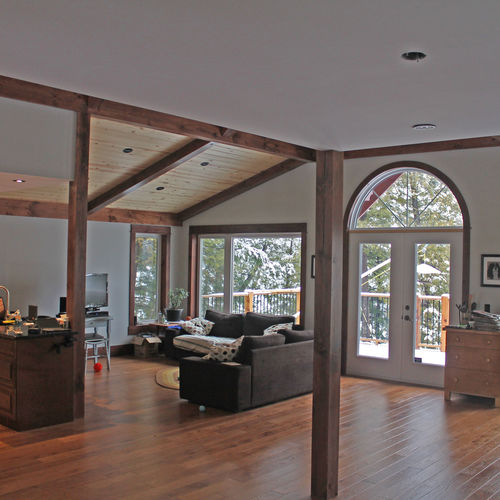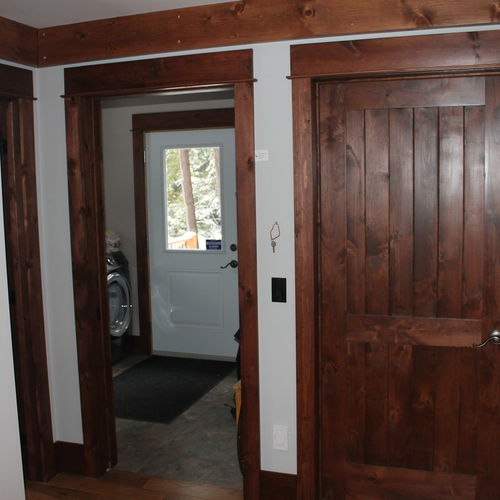Grandview on Chandos
Chandos Lake, ON
Our clients originally planned on renovating their current cottage, which transformed into a completely new design. We tore down the existing cottage and replaced it with a new grander building. This home welcomes you with the post and beam grand covered entry into the basement level of the home. Through the entry you are greeted at the landing with stairs leading to the basement or flowing stairs to the main level. The high unique cathedral pine ceilings with exposed beams compliment the open concept kitchen, dining and great room. The master bedroom has access to a private covered deck with a view of the gorgeous waterfront, as well as a deck on the back of the home, while incorporating an ensuite and closet. As in all of our projects, bibs insulation with a higher R factor is incorporated to ensure high efficiency, with the addition of a durable steel roof. Solid wood doors and trim are throughout the main floor, and the screen room is complete to enjoy all 3 seasons. The large lakeside deck is great for entertaining, with an extended covered roof entry. The beamwork in the gables make this home exceptional. It compliments the garage we previously built perfectly!










