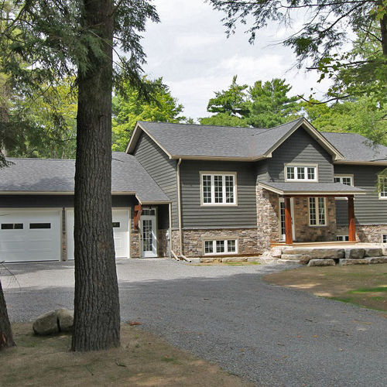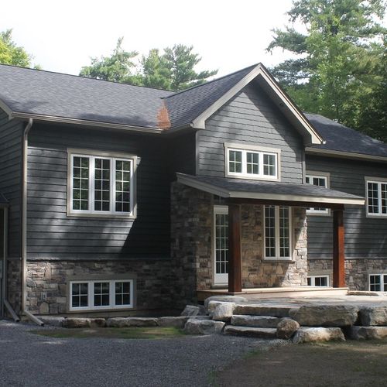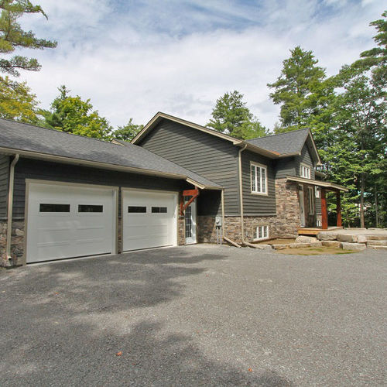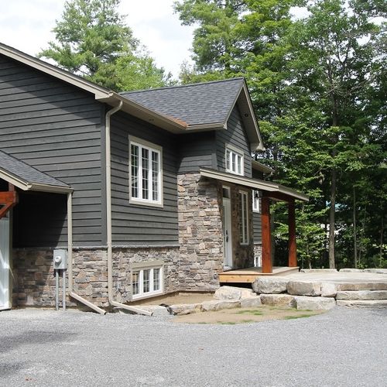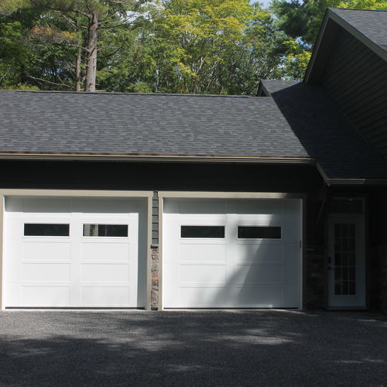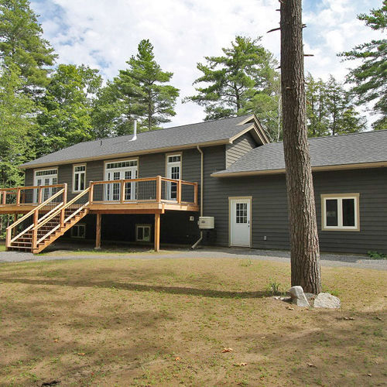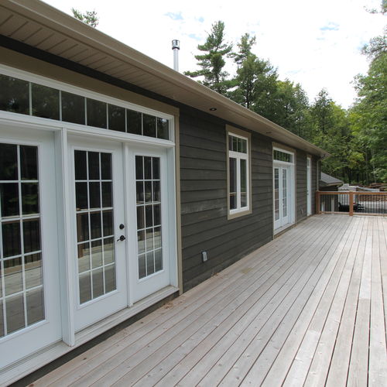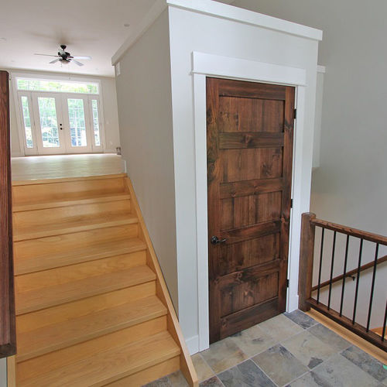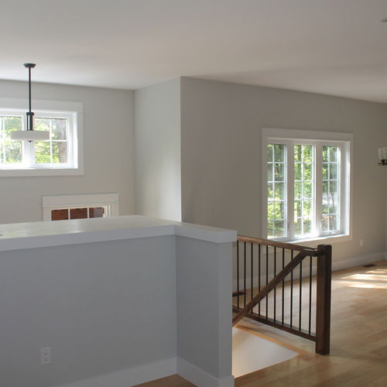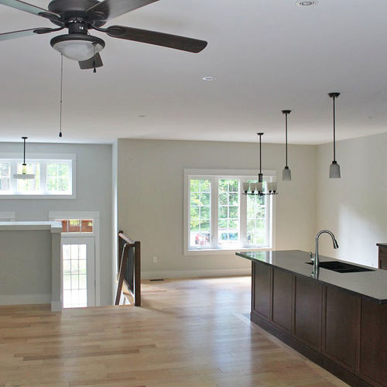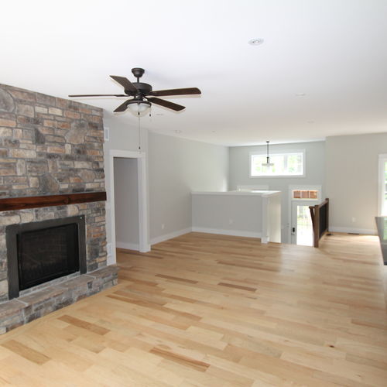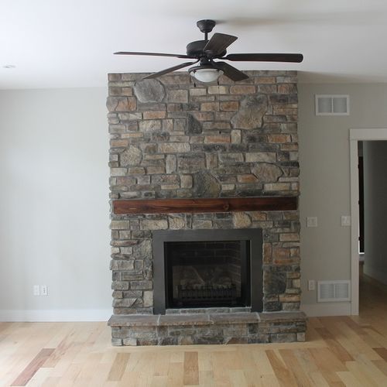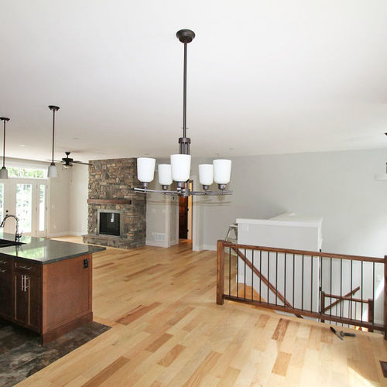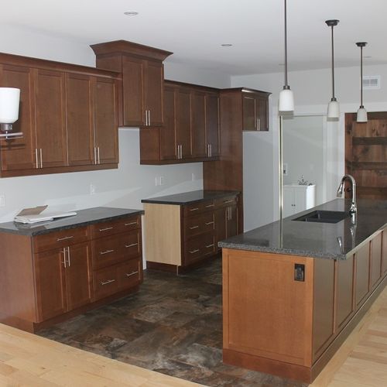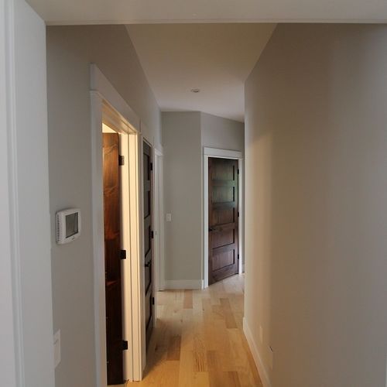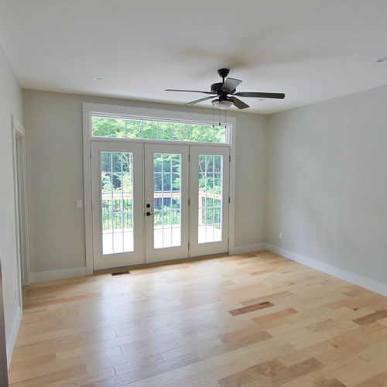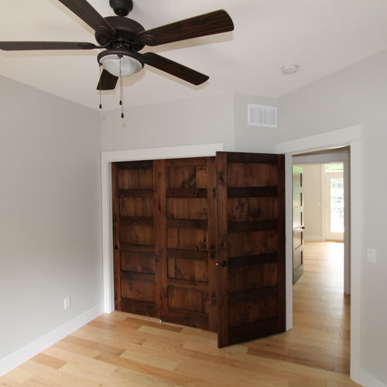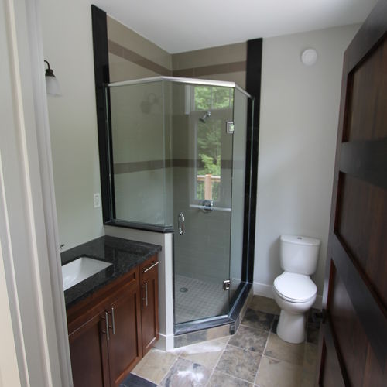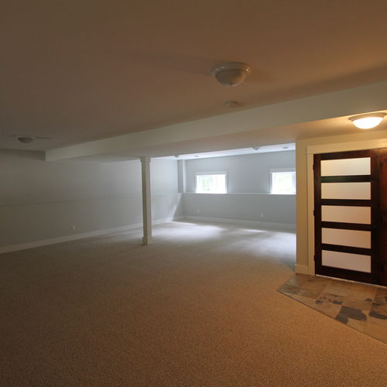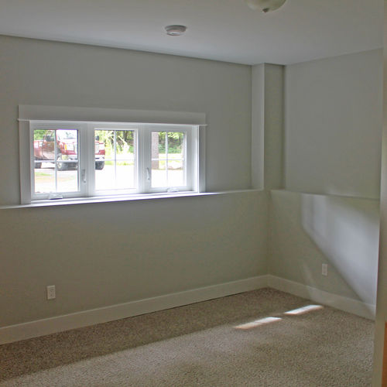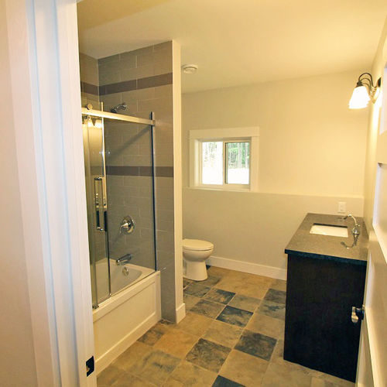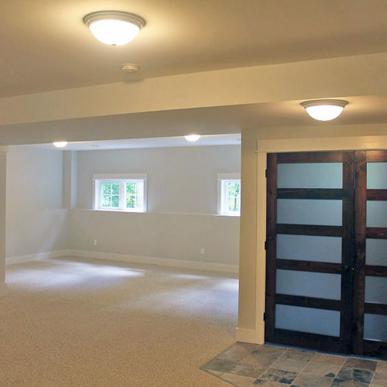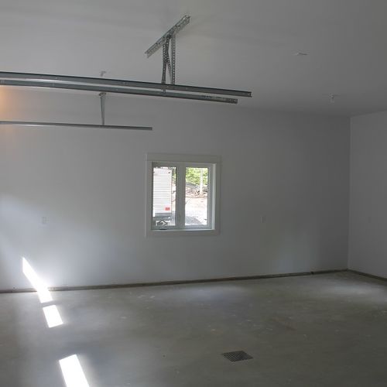Golf Course Haven
Douro-Dummer, ON
This custom home was designed and built by Timberline to sell as a spec home. The house is placed far enough back from the road but still allows a large private backyard. The colours selected were to intentionally blend the home with the natural pine trees surrounding it. Cultured stone was paired with pre-finished wood siding on the exterior contributing to a more unique appearance. Natural aspects were incorporated into this home as much as possible beginning with blown-in bibs insulation to reduce waste to natural slate tile in the entry and bathrooms. Hardwood flooring is throughout the main floor including in all bedrooms, with carpet only in the finished basement. The master bedroom has double patio doors entering the exterior deck as well as a 3 piece ensuite and walk in closet equipped with built in shelving and rods. Two more bedrooms are on the main level with a 4 piece bathroom. The finished basement provides a fourth bedroom, a recreational room and another 4 piece bathroom. The heavy post and beam entry provides a bold look with the natural stone patio by Northey Contracting Inc. welcoming you. The open concept style blends the custom Aya Kitchen, great room and dining room allowing the fireplace to be in view from all angles. Various windows and patio doors opening to the large exterior deck produce more natural light to enter the home. The two bay garage has stairs leading into the mud room/laundry room for convenience.
(1st Flr- 1664 sq ft, Bsmt- 1664 sq ft + Garage- 688 sqft)











