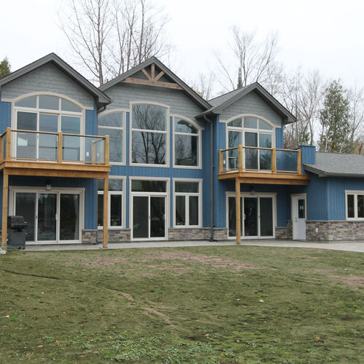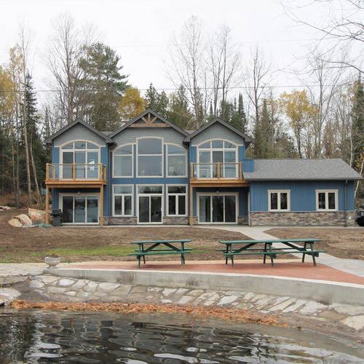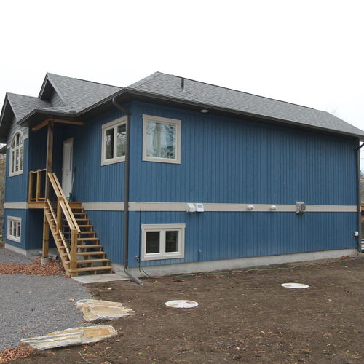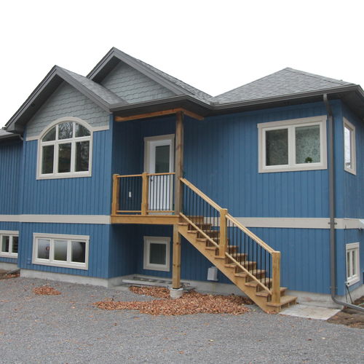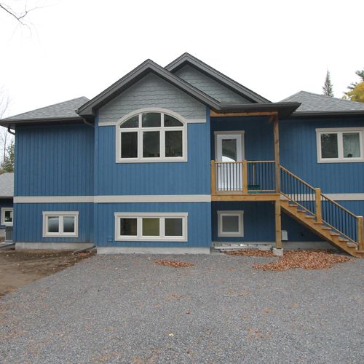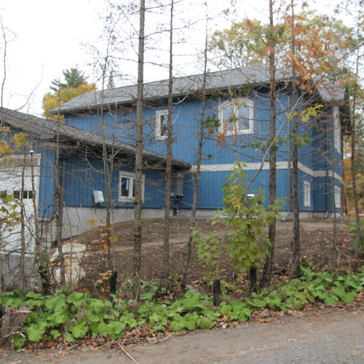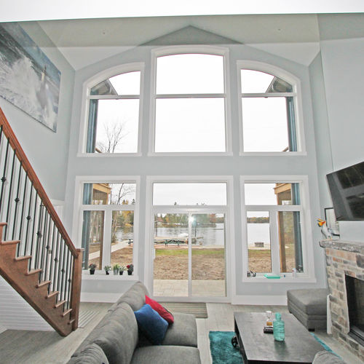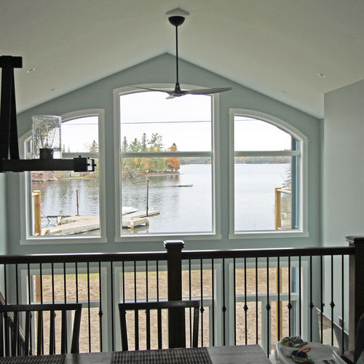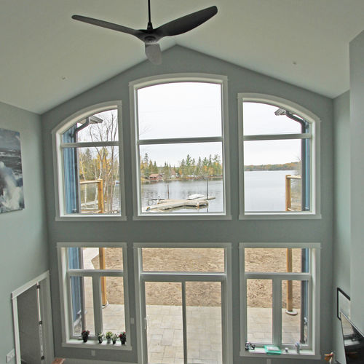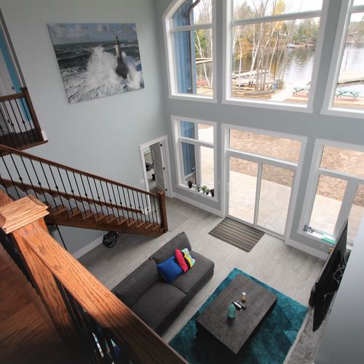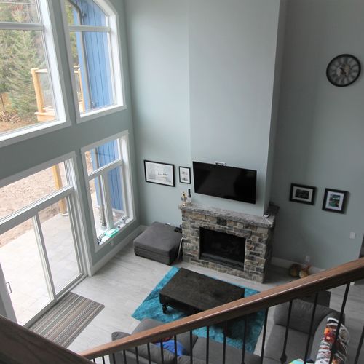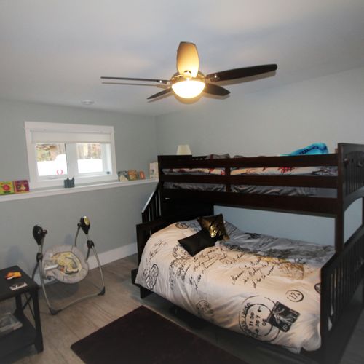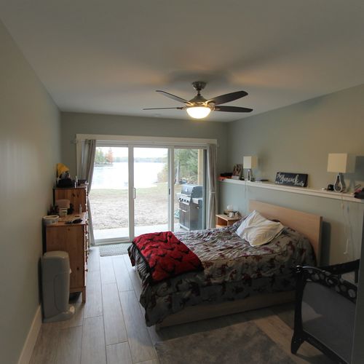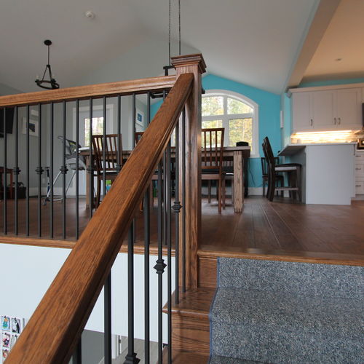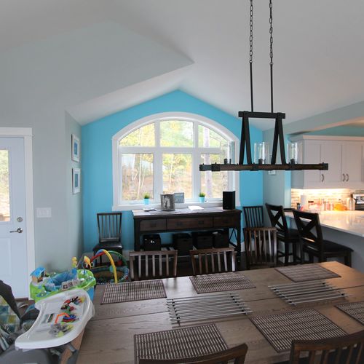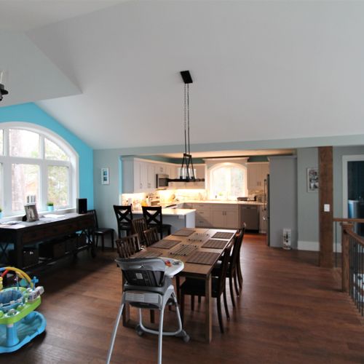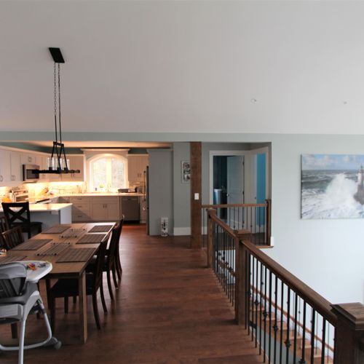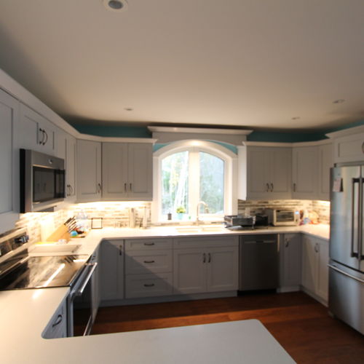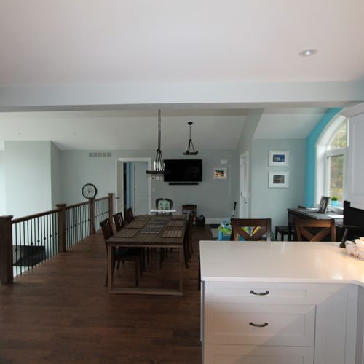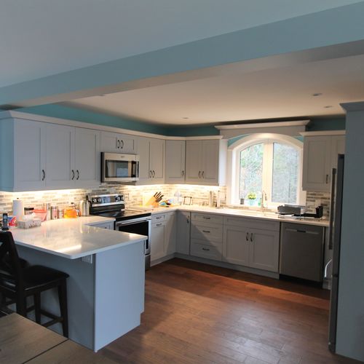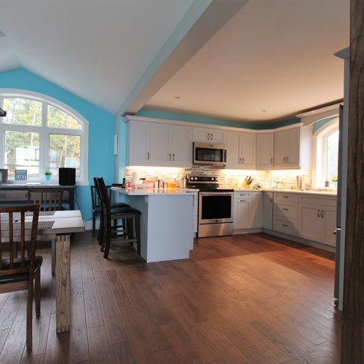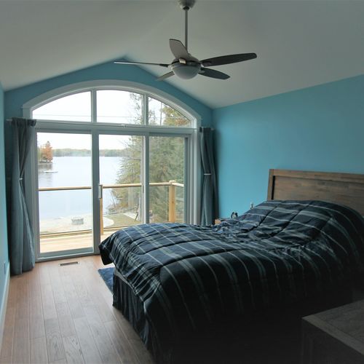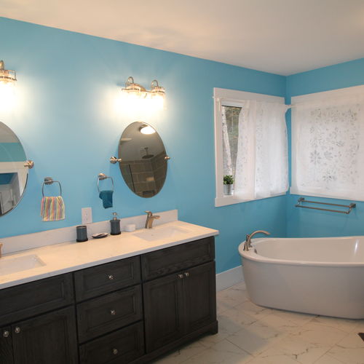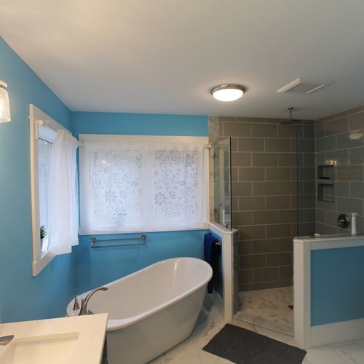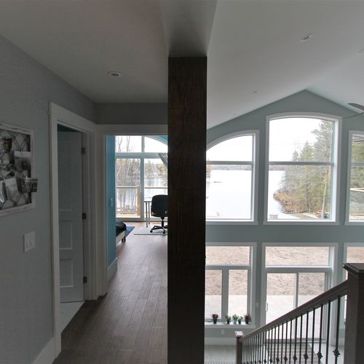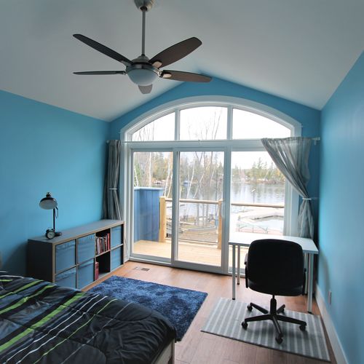East Coast Charm
Big Cedar, ON
Our client experienced a devastating event of losing their home to a fire. After being selected for the rebuild, Timberline designed a home to use the existing footprint. With an East Coast style, windows line the lakeside of the home from floor to ceiling allowing natural light to brighten the home. The dining room and kitchen are on the 2nd floor overlooking the great room. The master bedroom and spare bedroom have patio doors entering onto their own private decks with a view of the lake. An attached two bay garage is incorporated into the side of the home, with an entrance to the second storey at the back of the home. Originally from the East Coast, our client selected bright coloured wood siding for the exterior of the home, standing out along the lakeshore. Another beautiful home!
(2nd Flr- 1154 sq ft, Bsmt- 1471 sq ft + Garage- 660 sq ft)











