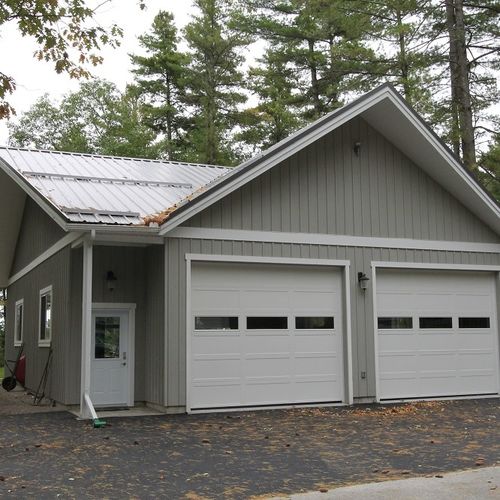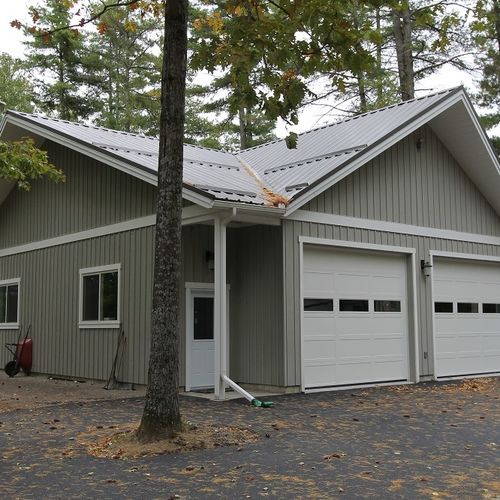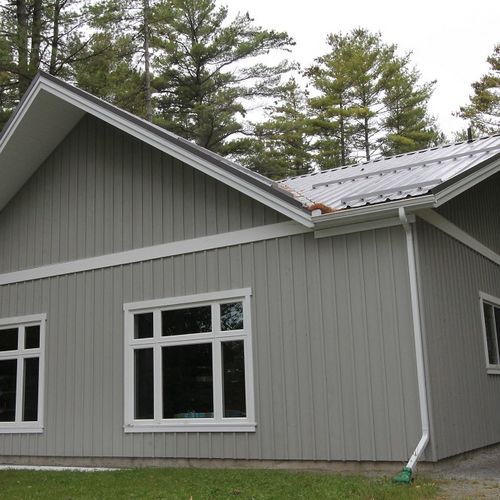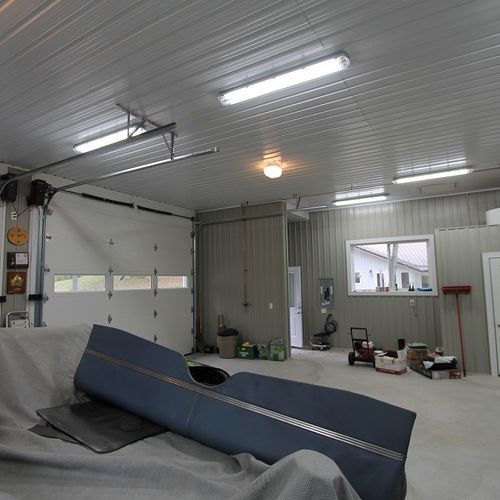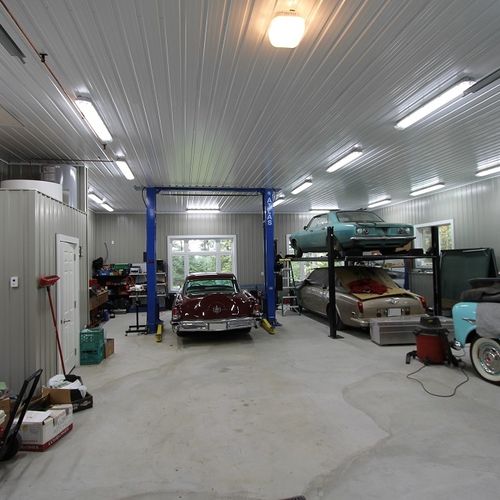Dream Come True
Stoney Lake, ON
A finalist at the 2015 Peterborough & the Kawarthas Home Builders Awards for "Best Outbuilding", this garage was designed to match the existing lakefront home on the property, with pre-finished board and batten siding, high gables and a metal roof finish. The unique roof lines allowed for a high ceiling to accommodate the 2-post car hoist used for working on antique cars. In floor heating was incorporated in the 6” concrete floors, sourcing from an outdoor wood boiler and bibs insulation in the walls and ceiling striving to be more energy efficient. This garage replaced a small garage that was too low and flooded when presented with water surrounding it, forcing us to build into the hill to make room for a bigger garage. This project required us to build a new septic and walkway down to the water to accommodate for the positioning of the large garage. A 2 piece bathroom was added for convenience and a hose for washing vehicles. The interior of the garage was fully finished with 8’ high sheets of plywood then steel sheathing on the walls and ceiling. Larger windows were added to help naturally brighten the garage.







