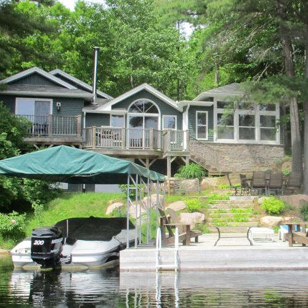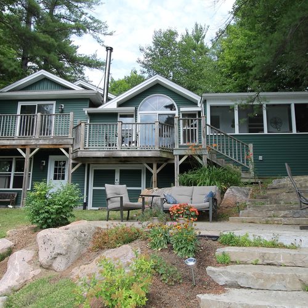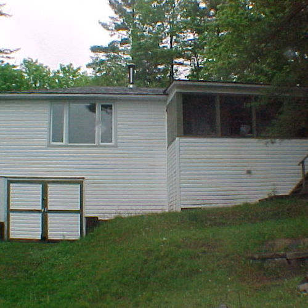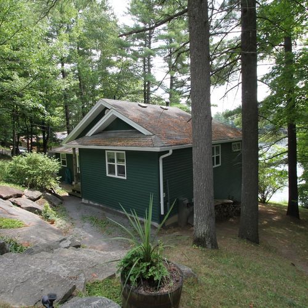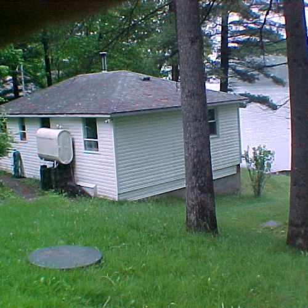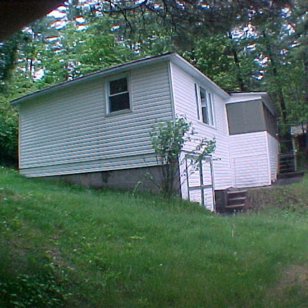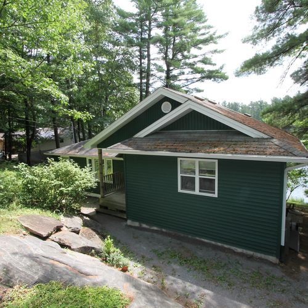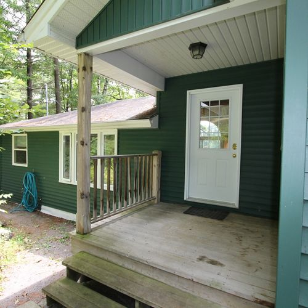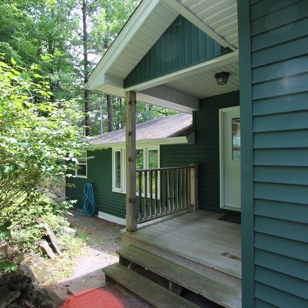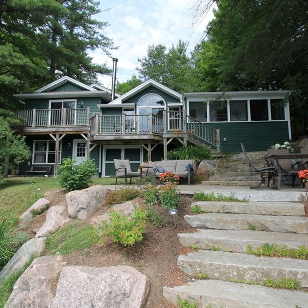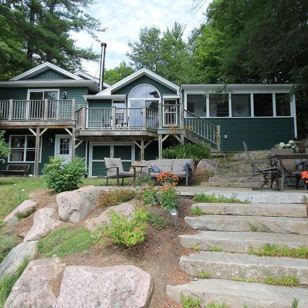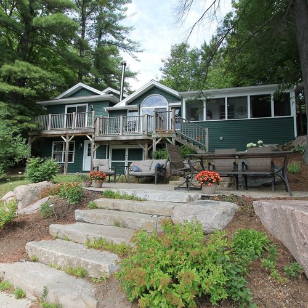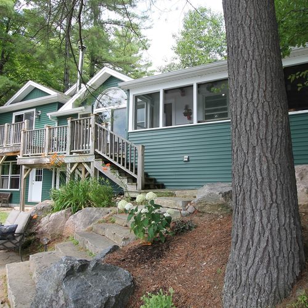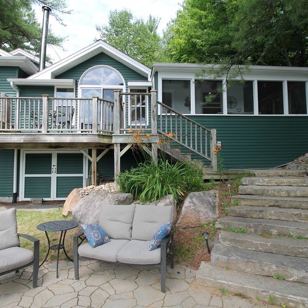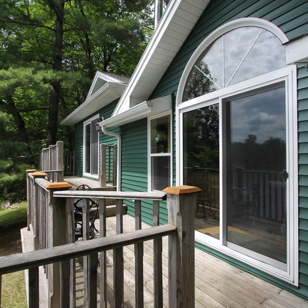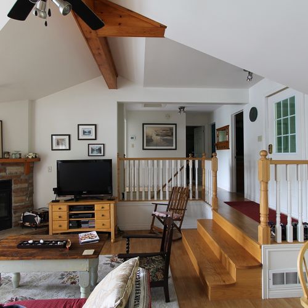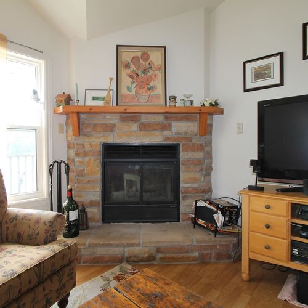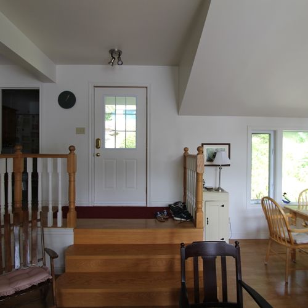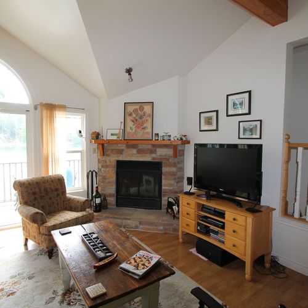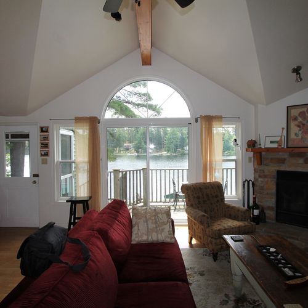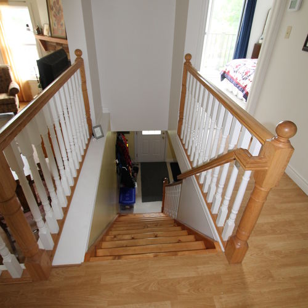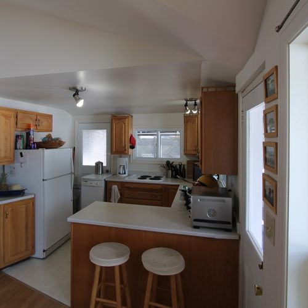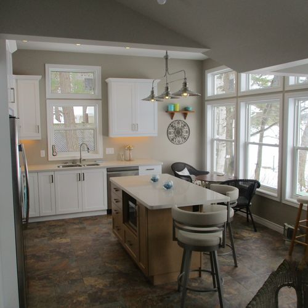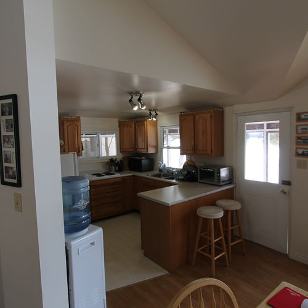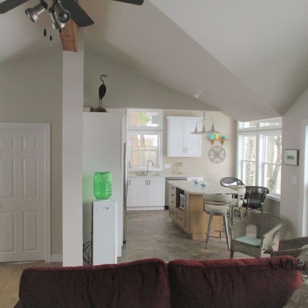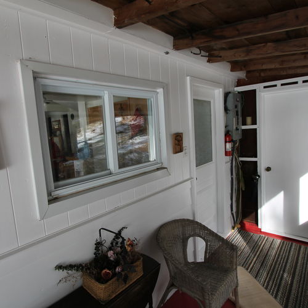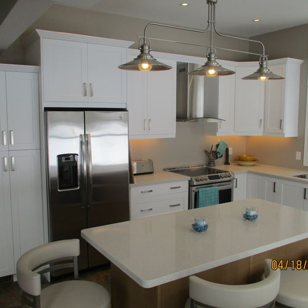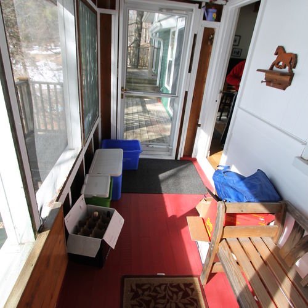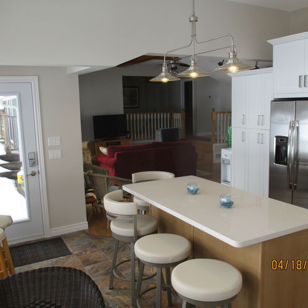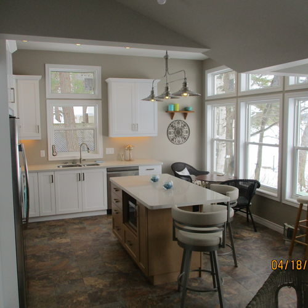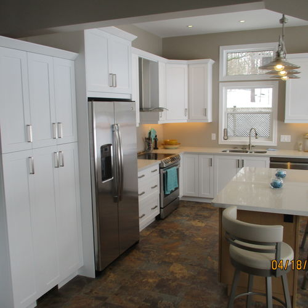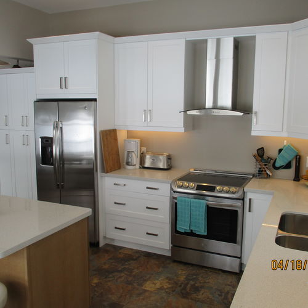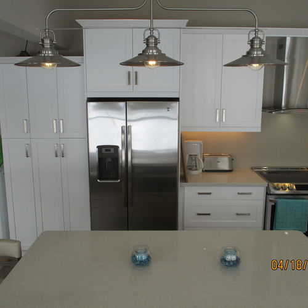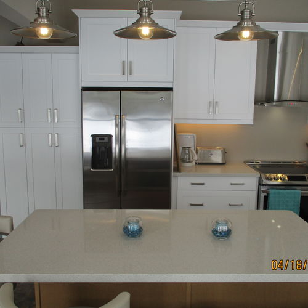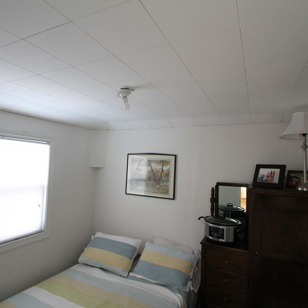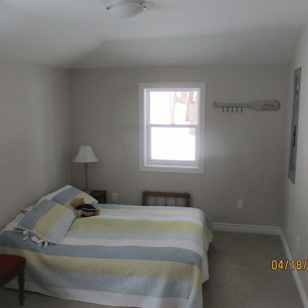Stoney Side Cottage
Stoney Lake, ON
This renovation/addition blends in perfectly with the natural stone and trees surrounding it. Adding to the original cottage has allowed for 3 more bedrooms, a bathroom and a basement. The entrance and addition were raised higher than the original cottage to ensure there was room for 8’ ceilings in the basement. Replacing the siding and soffit on the original cottage gave a fresh appearance integrating into the new addition. Large windows and patio doors were incorporated, brightening the original space. A covered porch entry greets guests as they arrive. Removing a wall and incorporating cathedral ceilings in the living room, kitchen and dining room contributes to a more spacious area. This cottage exhibits character with the unique rooflines while still preserving areas of the intial cottage.
Our clients returned to us with the hopes to expand their kitchen and renovate the spare bedroom. We removed the original screened porch area on the lakeside of the cottage resulting in excavation work and a foundation to be installed to allow for the kitchen expansion. Windows were incorporated to line the lake view side, naturally brightening the new kitchen. The space allowed for a spacious kitchen to be installed including an island with sitting. The exterior was finished to match the previously renovated portion of the cottage siding with stone added to the bottom- a gorgeous touch providing this cottage a wow factor!











